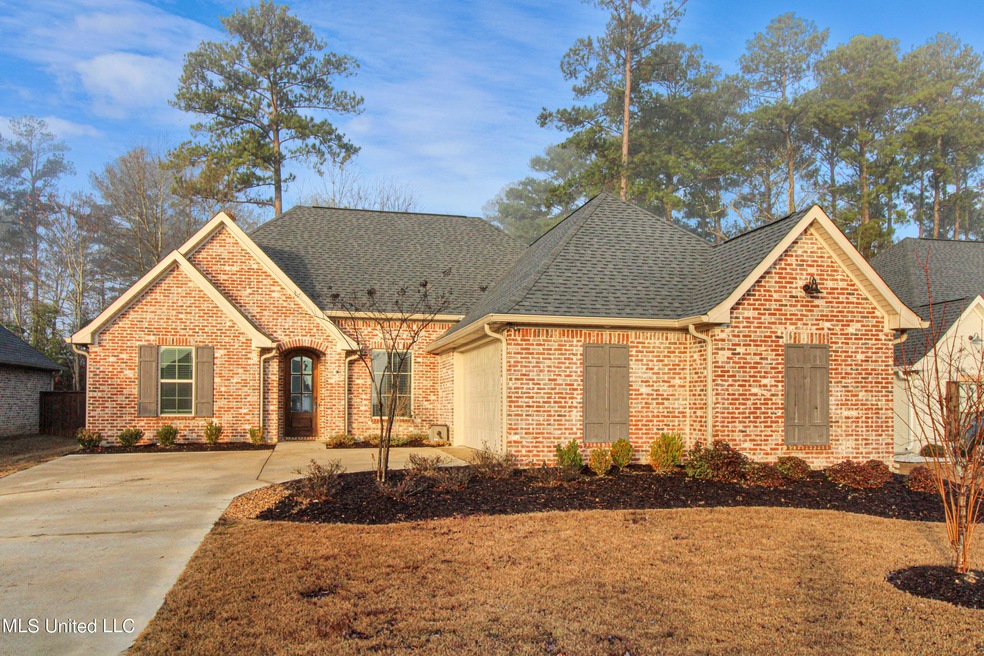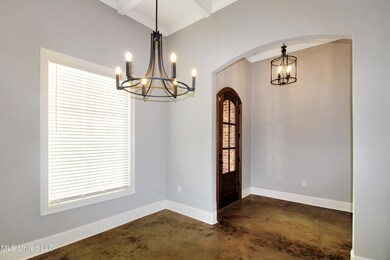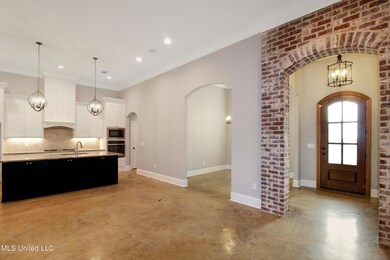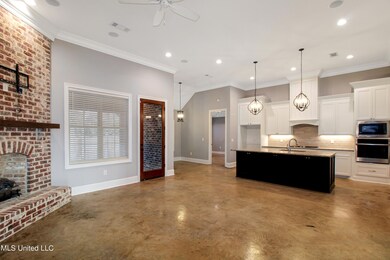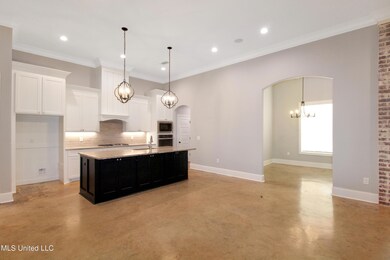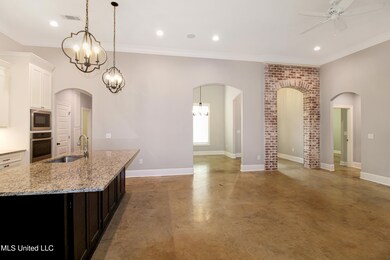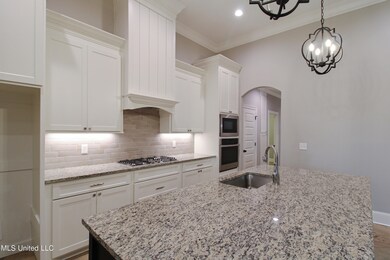
332 Royal Pond Cir Flowood, MS 39232
Estimated Value: $362,000 - $384,154
Highlights
- Open Floorplan
- Acadian Style Architecture
- Granite Countertops
- Oakdale Elementary School Rated A
- High Ceiling
- Breakfast Room
About This Home
As of March 2024Welcome to 332 Royal Pond Circle, nestled in the gated community of Kensington. Kensington offers a community pool, clubhouse, and a stocked pond for fishing. This beautiful 4 bedroom 3 bathroom house offers an open floor plan, a formal dining area with coffered ceilings, and a huge master suite with a large walk in shower and a soaking tub. The back patio is huge with tongue and groove ceilings and perfect for hosting the family gatherings. Call today to setup a private viewing.
Last Agent to Sell the Property
Trifecta Real Estate, LLC License #S59592 Listed on: 01/17/2024
Home Details
Home Type
- Single Family
Est. Annual Taxes
- $2,100
Year Built
- Built in 2019
Lot Details
- 8,712 Sq Ft Lot
- Back Yard Fenced
- Few Trees
HOA Fees
- $57 Monthly HOA Fees
Parking
- 2 Car Garage
- Side Facing Garage
Home Design
- Acadian Style Architecture
- Brick Exterior Construction
- Brick Foundation
- Architectural Shingle Roof
Interior Spaces
- 2,135 Sq Ft Home
- 1-Story Property
- Open Floorplan
- Wired For Sound
- Wired For Data
- Built-In Features
- Crown Molding
- Tray Ceiling
- High Ceiling
- Ceiling Fan
- Recessed Lighting
- Gas Fireplace
- Entrance Foyer
- Breakfast Room
- Concrete Flooring
Kitchen
- Built-In Gas Range
- Dishwasher
- Kitchen Island
- Granite Countertops
- Disposal
Bedrooms and Bathrooms
- 4 Bedrooms
- Walk-In Closet
- Jack-and-Jill Bathroom
- 3 Full Bathrooms
- Soaking Tub
Outdoor Features
- Rain Gutters
Schools
- Oakdale Elementary School
- Northwest Rankin Middle School
- Northwest Rankin High School
Utilities
- Cooling System Powered By Gas
- Central Heating and Cooling System
- Heat Pump System
- Natural Gas Connected
- Tankless Water Heater
- High Speed Internet
Community Details
- Association fees include management
- Kensington Subdivision
- The community has rules related to covenants, conditions, and restrictions
Listing and Financial Details
- Assessor Parcel Number I11q000001 00900
Ownership History
Purchase Details
Home Financials for this Owner
Home Financials are based on the most recent Mortgage that was taken out on this home.Purchase Details
Home Financials for this Owner
Home Financials are based on the most recent Mortgage that was taken out on this home.Purchase Details
Similar Homes in the area
Home Values in the Area
Average Home Value in this Area
Purchase History
| Date | Buyer | Sale Price | Title Company |
|---|---|---|---|
| Tompkins Tiffany | -- | None Listed On Document | |
| Allen Robert L | -- | None Available | |
| Allen Robert Lane | -- | None Listed On Document |
Mortgage History
| Date | Status | Borrower | Loan Amount |
|---|---|---|---|
| Open | Tompkins Tiffany | $281,847 | |
| Previous Owner | Allen Robert L | $294,825 | |
| Previous Owner | Mallard Homes Llc | $236,000 |
Property History
| Date | Event | Price | Change | Sq Ft Price |
|---|---|---|---|---|
| 03/15/2024 03/15/24 | Sold | -- | -- | -- |
| 01/20/2024 01/20/24 | Pending | -- | -- | -- |
| 01/17/2024 01/17/24 | For Sale | $367,500 | 0.0% | $172 / Sq Ft |
| 01/12/2024 01/12/24 | Off Market | -- | -- | -- |
| 12/03/2023 12/03/23 | Pending | -- | -- | -- |
| 11/25/2023 11/25/23 | For Sale | $367,500 | +22.9% | $172 / Sq Ft |
| 01/28/2020 01/28/20 | Sold | -- | -- | -- |
| 12/14/2019 12/14/19 | Pending | -- | -- | -- |
| 05/07/2019 05/07/19 | For Sale | $299,000 | -- | $140 / Sq Ft |
Tax History Compared to Growth
Tax History
| Year | Tax Paid | Tax Assessment Tax Assessment Total Assessment is a certain percentage of the fair market value that is determined by local assessors to be the total taxable value of land and additions on the property. | Land | Improvement |
|---|---|---|---|---|
| 2024 | $3,149 | $29,351 | $0 | $0 |
| 2023 | $2,797 | $26,350 | $0 | $0 |
| 2022 | $2,757 | $26,350 | $0 | $0 |
| 2021 | $2,757 | $26,350 | $0 | $0 |
| 2020 | $783 | $6,750 | $0 | $0 |
Agents Affiliated with this Home
-
Lane Allen
L
Seller's Agent in 2024
Lane Allen
Trifecta Real Estate, LLC
(601) 720-1747
8 Total Sales
-
Rebekah Whittington
R
Buyer's Agent in 2024
Rebekah Whittington
Southern Homes Real Estate
(601) 941-6245
53 Total Sales
-
J
Seller's Agent in 2020
Jennifer Murray
Front Gate Realty LLC
Map
Source: MLS United
MLS Number: 4064792
APN: I11Q000002 00900
- 3 Highway 25 Hwy
- 1010 Kensington Dr
- 1012 Kensington Dr
- 905 Brunswick Ct
- 1018 Kensington Dr
- 1014 Kensington Dr
- 1016 Kensington Dr
- 2 Highway 25 Hwy
- 1841 Freedom Ring Dr
- 1811 Freedom Ring Dr
- 1821 Freedom Ring Dr
- 1911 Freedom Ring Dr
- 1931 Freedom Ring Dr
- 140 Freedom Ring Dr
- 440 Freedom Ring Dr
- 2167 Hwy 471
- 538 Stump Ridge Rd
- 0 Baker Ln
- 614 Cliffview Dr
- 110 E Waterwood Dr
- 332 Royal Pond Cir
- 334 Royal Pond Cir
- 330 Royal Pond Cir
- 336 Royal Pond Cir
- 331 Royal Pond Cir
- 333 Royal Pond Cir
- 328 Royal Pond Cir
- 335 Royal Pond Cir
- 340 Royal Pond Cir
- 342 Royal Pond Cir
- 348 Royal Pond Cir
- 350 Royal Pond Cir
- 352 Royal Pond Cir
- 330 Royal Pond Cir
- 332 Royal Pond Cir
- 334 Royal Pond Cir
- 338 Royal Pond Cir
- 337 Royal Pond Cir
- 337 Royal Pond Cir
- 331 Royal Pond Cir
