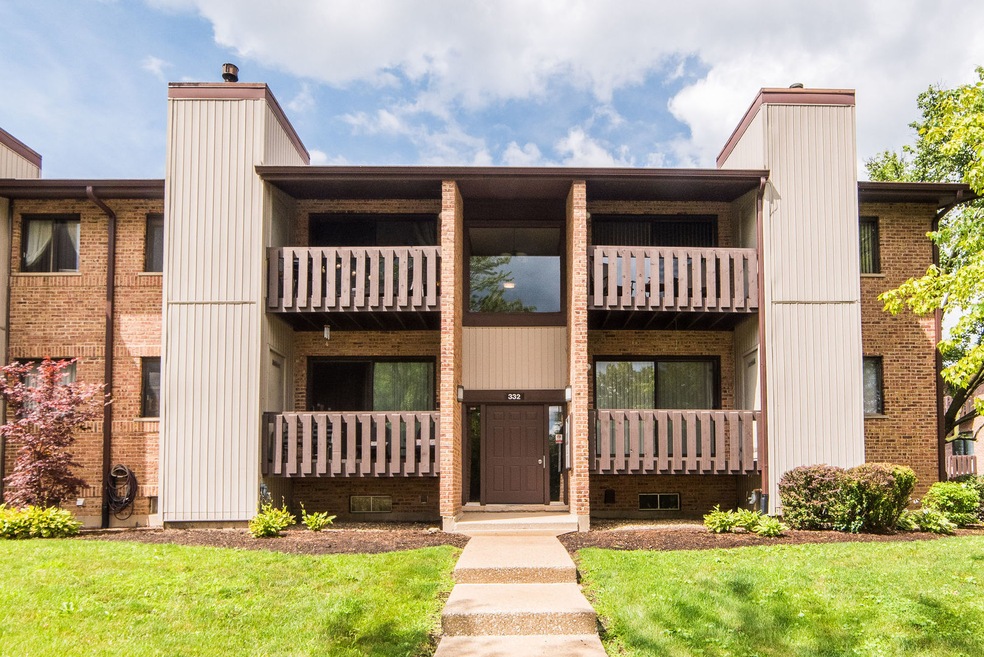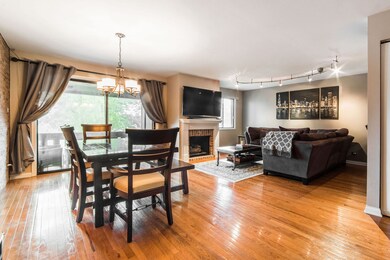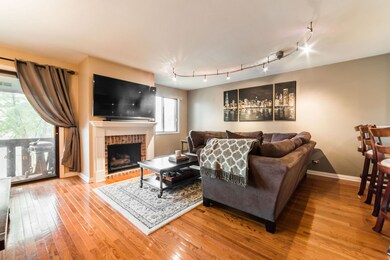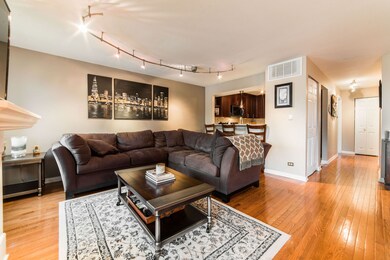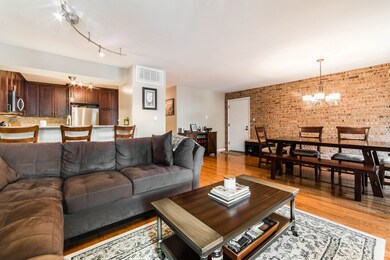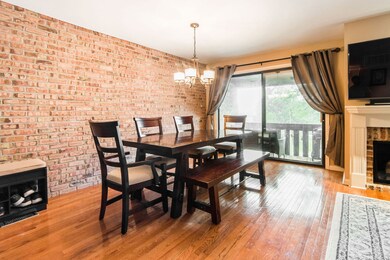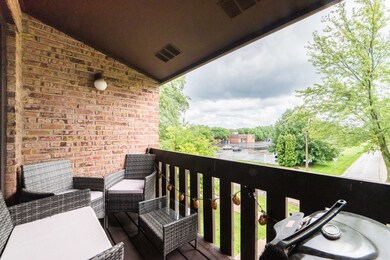
332 Sheridan Dr Unit 2C Willowbrook, IL 60527
Estimated Value: $229,000 - $253,000
Highlights
- Landscaped Professionally
- Wood Flooring
- Attached Garage
- Gower West Elementary School Rated A
- Balcony
- Storage
About This Home
As of October 2020Stunning 2 bedroom, 2 bath condo offers open floor plan in Hinsdale South School district. Spacious upgraded and custom Kitchen, beautiful Hardwood floors through out, large Living room with fireplace & dining room opens up to balcony. Primary Bedroom includes updated primary bathroom. Each bedroom has own balcony. 1 car attached garage, and 1 exterior parking space w/ exta large individual storage that includes your Washer and Dryer. Convenient to all expressways.
Last Agent to Sell the Property
RE/MAX PREMIER License #475134040 Listed on: 08/07/2020

Property Details
Home Type
- Condominium
Est. Annual Taxes
- $2,522
Year Built | Renovated
- 1973 | 2019
Lot Details
- Southern Exposure
- Landscaped Professionally
HOA Fees
- $322 per month
Parking
- Attached Garage
- Parking Available
- Garage Transmitter
- Garage Door Opener
- Driveway
- Visitor Parking
- Off-Street Parking
- Parking Included in Price
- Garage Is Owned
- Assigned Parking
Home Design
- Brick Exterior Construction
- Slab Foundation
- Asphalt Rolled Roof
Interior Spaces
- Primary Bathroom is a Full Bathroom
- Gas Log Fireplace
- Storage
- Wood Flooring
Kitchen
- Oven or Range
- Microwave
- Dishwasher
Laundry
- Dryer
- Washer
Home Security
Outdoor Features
- Balcony
Utilities
- Forced Air Heating and Cooling System
- Heating System Uses Gas
- Cable TV Available
Listing and Financial Details
- Homeowner Tax Exemptions
Community Details
Pet Policy
- Pets Allowed
Security
- Storm Screens
Ownership History
Purchase Details
Home Financials for this Owner
Home Financials are based on the most recent Mortgage that was taken out on this home.Purchase Details
Home Financials for this Owner
Home Financials are based on the most recent Mortgage that was taken out on this home.Purchase Details
Home Financials for this Owner
Home Financials are based on the most recent Mortgage that was taken out on this home.Purchase Details
Purchase Details
Similar Homes in Willowbrook, IL
Home Values in the Area
Average Home Value in this Area
Purchase History
| Date | Buyer | Sale Price | Title Company |
|---|---|---|---|
| Atanasova Ana | $182,000 | Attorneys Ttl Guaranty Fund | |
| Moreno Rocio A | $140,000 | Git | |
| Trkulia Danijela | $184,500 | Multiple | |
| G & G Lp | $155,000 | Atg | |
| Little Charles M | -- | -- |
Mortgage History
| Date | Status | Borrower | Loan Amount |
|---|---|---|---|
| Open | Atanasova Ana | $145,782 | |
| Previous Owner | Moreno Rocio A | $126,000 | |
| Previous Owner | Trkulja Danijela | $140,000 | |
| Previous Owner | Trkulia Danijela | $147,600 |
Property History
| Date | Event | Price | Change | Sq Ft Price |
|---|---|---|---|---|
| 10/09/2020 10/09/20 | Sold | $182,000 | -2.7% | $171 / Sq Ft |
| 09/04/2020 09/04/20 | Pending | -- | -- | -- |
| 08/31/2020 08/31/20 | For Sale | $187,000 | 0.0% | $176 / Sq Ft |
| 08/24/2020 08/24/20 | Pending | -- | -- | -- |
| 08/14/2020 08/14/20 | For Sale | $187,000 | 0.0% | $176 / Sq Ft |
| 08/12/2020 08/12/20 | Pending | -- | -- | -- |
| 08/11/2020 08/11/20 | For Sale | $187,000 | 0.0% | $176 / Sq Ft |
| 08/10/2020 08/10/20 | Pending | -- | -- | -- |
| 08/07/2020 08/07/20 | For Sale | $187,000 | +33.6% | $176 / Sq Ft |
| 08/10/2015 08/10/15 | Sold | $140,000 | -2.8% | $132 / Sq Ft |
| 06/25/2015 06/25/15 | Pending | -- | -- | -- |
| 06/12/2015 06/12/15 | Price Changed | $144,000 | -1.4% | $135 / Sq Ft |
| 05/23/2015 05/23/15 | Price Changed | $146,000 | -0.7% | $137 / Sq Ft |
| 03/27/2015 03/27/15 | Price Changed | $147,000 | -2.0% | $138 / Sq Ft |
| 01/29/2015 01/29/15 | For Sale | $150,000 | -- | $141 / Sq Ft |
Tax History Compared to Growth
Tax History
| Year | Tax Paid | Tax Assessment Tax Assessment Total Assessment is a certain percentage of the fair market value that is determined by local assessors to be the total taxable value of land and additions on the property. | Land | Improvement |
|---|---|---|---|---|
| 2023 | $2,522 | $58,370 | $11,300 | $47,070 |
| 2022 | $2,200 | $50,710 | $9,820 | $40,890 |
| 2021 | $2,111 | $50,130 | $9,710 | $40,420 |
| 2020 | $2,080 | $49,140 | $9,520 | $39,620 |
| 2019 | $1,994 | $47,150 | $9,130 | $38,020 |
| 2018 | $1,859 | $45,770 | $8,860 | $36,910 |
| 2017 | $1,835 | $44,050 | $8,530 | $35,520 |
| 2016 | $1,781 | $42,040 | $8,140 | $33,900 |
| 2015 | $1,742 | $39,550 | $7,660 | $31,890 |
| 2014 | $1,405 | $32,590 | $6,310 | $26,280 |
| 2013 | $1,711 | $39,080 | $7,560 | $31,520 |
Agents Affiliated with this Home
-
Jennifer Fay

Seller's Agent in 2020
Jennifer Fay
RE/MAX PREMIER
(630) 886-6514
1 in this area
118 Total Sales
-
Julia Pucar

Buyer's Agent in 2020
Julia Pucar
@ Properties
(708) 334-7733
26 in this area
133 Total Sales
-
Lisa Wenzel

Seller's Agent in 2015
Lisa Wenzel
Wenzel Select Properties, Ltd.
(630) 430-4797
14 in this area
199 Total Sales
-
Christine Leonchik

Seller Co-Listing Agent in 2015
Christine Leonchik
Worth Clark Realty
(312) 303-0094
33 Total Sales
-
Jose Herrera

Buyer's Agent in 2015
Jose Herrera
Northlake Realtors
(708) 562-5689
1 in this area
155 Total Sales
Map
Source: Midwest Real Estate Data (MRED)
MLS Number: MRD10810271
APN: 09-27-414-050
- 320 Sheridan Dr Unit 2C
- 324 Sheridan Dr Unit 1A
- 7548 Clarendon Hills Rd Unit 1
- 7545 Sheridan Dr Unit 1C
- 7717 Sawyer Rd
- 7410 Brookdale Dr Unit 214
- 7413 Brookdale Dr Unit 103
- 7510 Farmingdale Dr Unit 110
- 415 Honey Locust Ln
- 7525 Nantucket Dr Unit 109
- 7525 Nantucket Dr Unit 106
- 714 Walnut Dr Unit 405
- 210 79th St
- 7514 Nantucket Dr
- 7730 Virginia Ct
- 7225 Poplar Ln
- 709 79th St Unit 309
- 709 79th St Unit 108
- 7225 Sunrise Ave
- 8081 Tennessee Ave
- 334 Sheridan Dr Unit 2B
- 320 Sheridan Dr Unit 2D
- 338 Sheridan Dr Unit 2E
- 318 Sheridan Dr Unit 2E
- 338 Sheridan Dr Unit 62
- 320 Sheridan Dr Unit 1D
- 334 Sheridan Dr Unit 1A
- 342 Sheridan Dr Unit 56
- 320 Sheridan Dr Unit 28
- 324 Sheridan Dr Unit 1B
- 324 Sheridan Dr Unit 36
- 332 Sheridan Dr Unit 52
- 328 Sheridan Dr Unit 41
- 332 Sheridan Dr Unit 2C
- 328 Sheridan Dr Unit 2F
- 320 Sheridan Dr Unit 1C
- 7546 Clarendon Hills Rd Unit 2D
- 338 Sheridan Dr Unit 64
- 338 Sheridan Dr Unit 1E
- 328 Sheridan Dr Unit 1F
