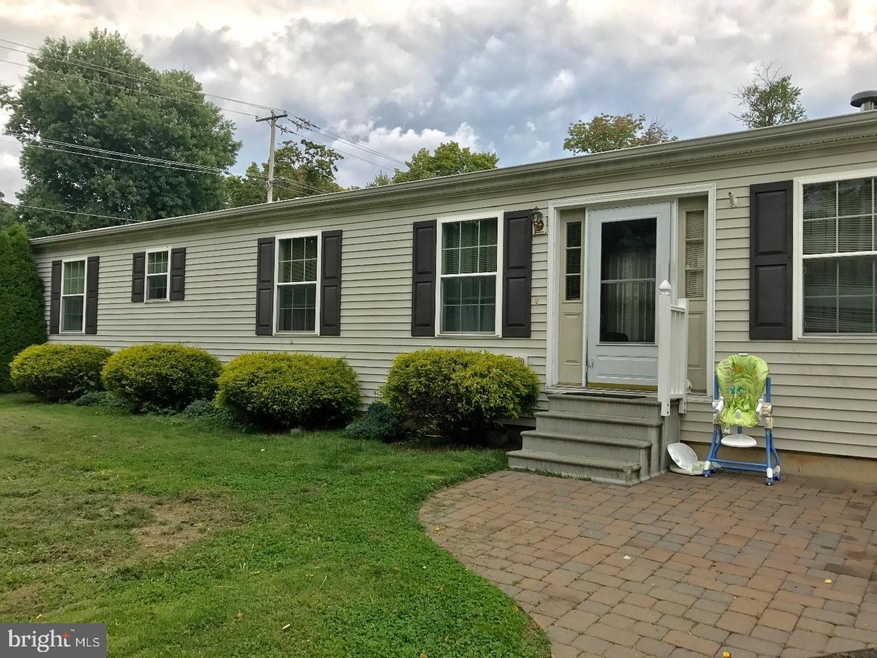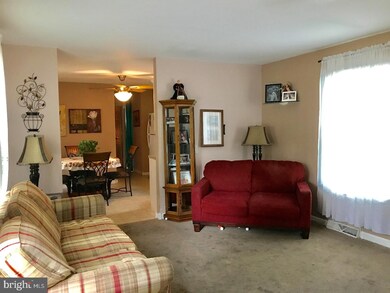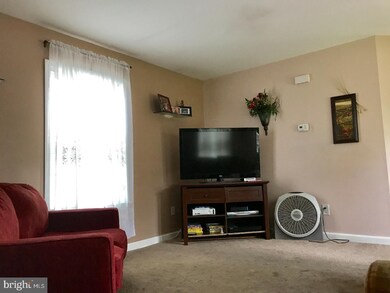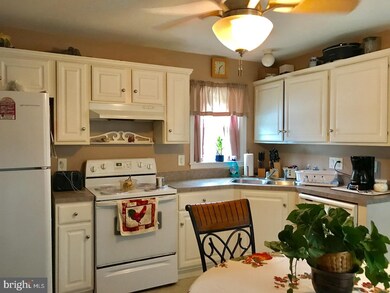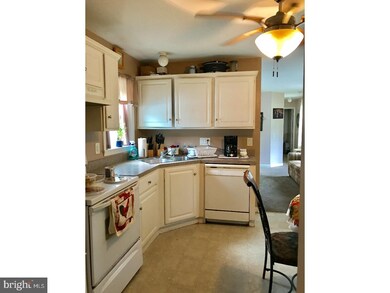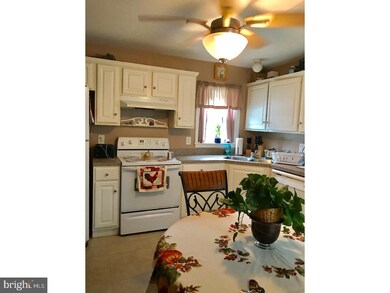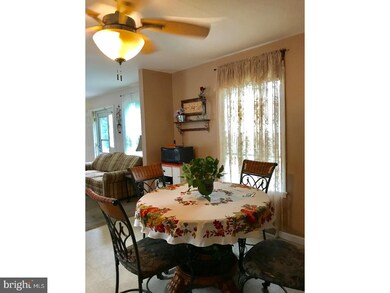
332 Summer Ave Horsham, PA 19044
Horsham Township NeighborhoodEstimated Value: $294,000 - $364,000
Highlights
- Rambler Architecture
- No HOA
- Eat-In Kitchen
- Corner Lot
- Butlers Pantry
- Back, Front, and Side Yard
About This Home
As of April 2018SHORT SALE APPROVED!!! NEW PRICE! QUICK SETTLEMENT POSSIBLE! Easy Living at it's Finest! 11 Year Old, 3 Bedroom Ranch in Quiet Neighborhood! Property Features: Front Paved Patio, Entry into Living Room w/Wall to Wall & Ceiling Fan, Large Eat-In-Kitchen with Refrigerator, Stainless Steel Sink, Garbage Disposal, Microwave, Mstr Bedroom w/Wall to Wall & Double Closet, Hall Bathroom, 2 Additional Bedrooms w/Wall to wall Carpeting, Laundry Area with Exit to Rear.. This Home Also Offers Central Air, Driveway for Off Street Parking, Crawl Space for Additional Storage, LOW Taxes & Award Winning Hatboro-Horsham Schools! Conveniently Located..Close to Schools, Shopping, Transportation & Just Minutes From PA Turnpike! Schedule Your Appointment Today!! A Fresh Coat of Paint & Carpets Will Bring This Cute Home Right Back to Life!!
Last Agent to Sell the Property
PATRICIA J. KELLY
RE/MAX 2000 Listed on: 09/12/2017
Last Buyer's Agent
PATRICIA J. KELLY
RE/MAX 2000 Listed on: 09/12/2017
Home Details
Home Type
- Single Family
Est. Annual Taxes
- $3,031
Year Built
- Built in 2006
Lot Details
- 5,133 Sq Ft Lot
- Corner Lot
- Level Lot
- Back, Front, and Side Yard
- Property is zoned R5
Home Design
- Rambler Architecture
- Shingle Roof
- Vinyl Siding
Interior Spaces
- 924 Sq Ft Home
- Property has 1 Level
- Ceiling Fan
- Replacement Windows
- Living Room
- Wall to Wall Carpet
- Laundry on main level
Kitchen
- Eat-In Kitchen
- Butlers Pantry
- Dishwasher
- Disposal
Bedrooms and Bathrooms
- 3 Bedrooms
- En-Suite Primary Bedroom
- 1 Full Bathroom
Parking
- Driveway
- On-Street Parking
Accessible Home Design
- Mobility Improvements
Outdoor Features
- Patio
- Exterior Lighting
Schools
- Pennypack Elementary School
- Keith Valley Middle School
- Hatboro-Horsham High School
Utilities
- Forced Air Heating and Cooling System
- Electric Water Heater
- Cable TV Available
Community Details
- No Home Owners Association
- Horsham Chase Subdivision
Listing and Financial Details
- Tax Lot 054
- Assessor Parcel Number 36-00-02500-002
Ownership History
Purchase Details
Home Financials for this Owner
Home Financials are based on the most recent Mortgage that was taken out on this home.Purchase Details
Home Financials for this Owner
Home Financials are based on the most recent Mortgage that was taken out on this home.Purchase Details
Purchase Details
Purchase Details
Similar Homes in the area
Home Values in the Area
Average Home Value in this Area
Purchase History
| Date | Buyer | Sale Price | Title Company |
|---|---|---|---|
| Neary Charles W | -- | None Available | |
| Moran Tiffany L | $202,000 | None Available | |
| Calvanese Louis C | $185,000 | None Available | |
| Shetland Group Lp | $35,000 | None Available | |
| Edgewood Bldg Co Inc | -- | None Available |
Mortgage History
| Date | Status | Borrower | Loan Amount |
|---|---|---|---|
| Open | Neary Charles W | $132,000 | |
| Previous Owner | Graff Tiffany | $191,796 | |
| Previous Owner | Moran Tiffany L | $202,000 |
Property History
| Date | Event | Price | Change | Sq Ft Price |
|---|---|---|---|---|
| 04/30/2018 04/30/18 | Sold | $165,000 | -2.9% | $179 / Sq Ft |
| 04/06/2018 04/06/18 | Pending | -- | -- | -- |
| 04/03/2018 04/03/18 | Price Changed | $169,900 | -2.9% | $184 / Sq Ft |
| 03/29/2018 03/29/18 | Price Changed | $174,900 | -2.8% | $189 / Sq Ft |
| 12/14/2017 12/14/17 | For Sale | $180,000 | 0.0% | $195 / Sq Ft |
| 12/14/2017 12/14/17 | Pending | -- | -- | -- |
| 11/09/2017 11/09/17 | Price Changed | $180,000 | -9.5% | $195 / Sq Ft |
| 11/08/2017 11/08/17 | Price Changed | $199,000 | -0.5% | $215 / Sq Ft |
| 10/24/2017 10/24/17 | Price Changed | $199,900 | -2.4% | $216 / Sq Ft |
| 10/04/2017 10/04/17 | Price Changed | $204,900 | -4.7% | $222 / Sq Ft |
| 09/12/2017 09/12/17 | For Sale | $214,900 | 0.0% | $233 / Sq Ft |
| 08/15/2014 08/15/14 | Rented | $1,325 | -15.9% | -- |
| 08/12/2014 08/12/14 | Under Contract | -- | -- | -- |
| 05/05/2014 05/05/14 | For Rent | $1,575 | -- | -- |
Tax History Compared to Growth
Tax History
| Year | Tax Paid | Tax Assessment Tax Assessment Total Assessment is a certain percentage of the fair market value that is determined by local assessors to be the total taxable value of land and additions on the property. | Land | Improvement |
|---|---|---|---|---|
| 2024 | $3,612 | $91,890 | -- | -- |
| 2023 | $3,438 | $91,890 | $0 | $0 |
| 2022 | $3,327 | $91,890 | $0 | $0 |
| 2021 | $3,248 | $91,890 | $0 | $0 |
| 2020 | $3,171 | $91,890 | $0 | $0 |
| 2019 | $3,111 | $91,890 | $0 | $0 |
| 2018 | $2,341 | $91,890 | $0 | $0 |
| 2017 | $2,971 | $91,890 | $0 | $0 |
| 2016 | $2,936 | $91,890 | $0 | $0 |
| 2015 | $2,804 | $91,890 | $0 | $0 |
| 2014 | $2,804 | $91,890 | $0 | $0 |
Agents Affiliated with this Home
-
P
Seller's Agent in 2018
PATRICIA J. KELLY
RE/MAX
-

Seller's Agent in 2014
Walter Marchowsky
RE/MAX
(215) 357-2020
4 Total Sales
-
Edward McDonald

Seller Co-Listing Agent in 2014
Edward McDonald
RE/MAX
(215) 498-5660
1 in this area
71 Total Sales
-
E
Buyer's Agent in 2014
ERIN MULLIN
Realty Mark Associates
Map
Source: Bright MLS
MLS Number: 1000283499
APN: 36-00-02500-002
- 320 Pearl Ave
- 212 Ruth Ave
- 422 Blair Mill Rd
- 246 Cottage Ave
- 474 Easton Rd
- 250 Hill Ave
- 2511 Eberly St
- 424 Dresher Rd
- 213B Cottage Ave
- 348 Warren Rd
- 438 Moreboro Rd
- 322 W Moreland Ave
- 101 Harding Ave
- 127 Meetinghouse Rd
- 461 Avenue A
- 69 Williams Ln
- 121 Beech Dr
- 425 Arbutus Ave
- 110 Gerstley Rd
- 106 Girard Ave
- 332 Summer Ave
- 333 Cottage Ave
- 331 Cottage Ave
- 335 Summer Ave
- 329 Cottage Ave
- 334 Summer Ave
- 329 Summer Ave
- 329 Summer Ave Unit B
- 332 Cottage Ave
- 328 Summer Ave
- 328 Cottage Ave
- 337 Cottage Ave Unit A
- 337 Cottage Ave Unit B
- 337 Cottage Ave
- 327 Cottage Ave
- 327 Summer Ave
- 339 Summer Ave
- 326 Cottage Ave
- 325 1/2 Cottage Ave
- 336 Summer Ave
