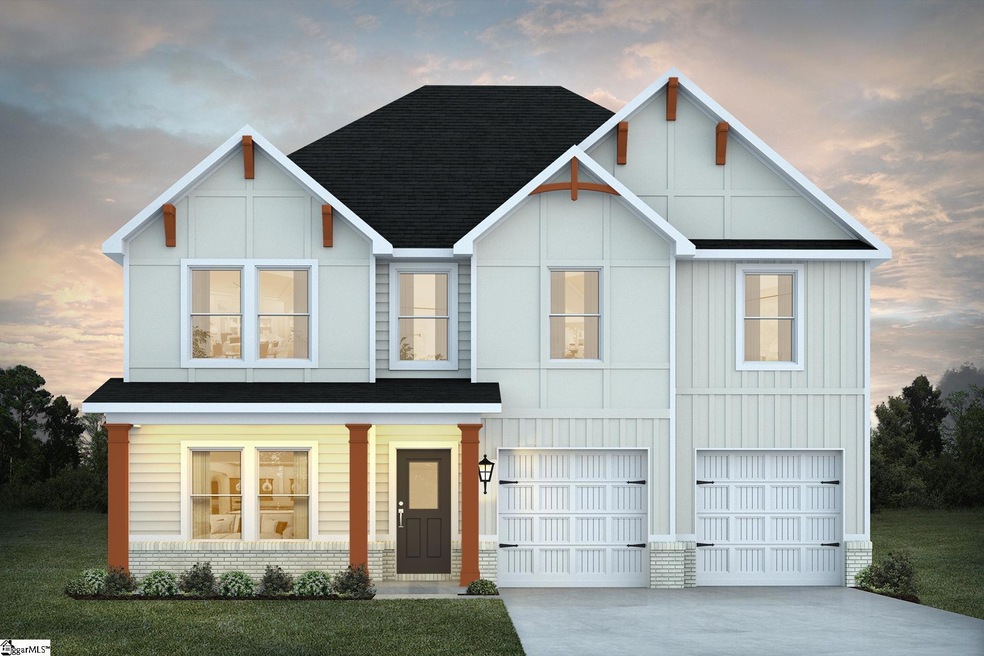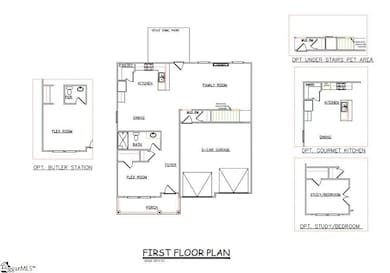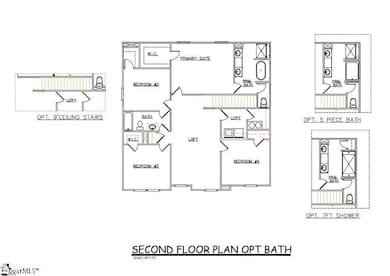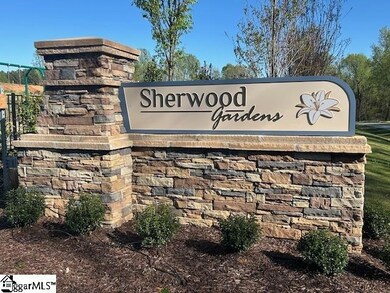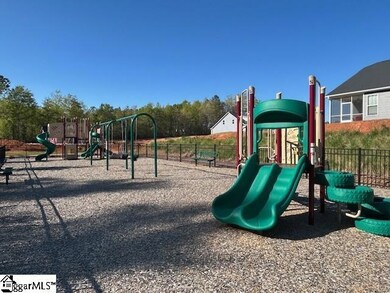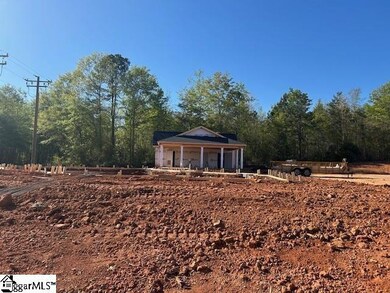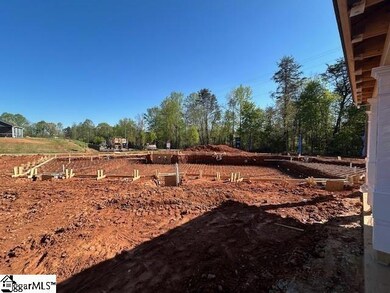
332 Talbert Trail Landrum, SC 29356
Estimated payment $2,299/month
Highlights
- Open Floorplan
- Craftsman Architecture
- Great Room
- Landrum Middle School Rated A-
- Loft
- Granite Countertops
About This Home
UNDER CONSTRUCTION ** INCLUDED: James Hardi Fiber Cement front, vinyl sides and rear. Vinyl floors in foyer, extended foyer, kitchen, breakfast, and family room. Kitchen comes with recessed lighting pendent lights, 42” cabinets w/crown molding, Stainless Appliance Package with glass cooktop, garbage disposal & granite counters with single bowl sink. Master bath includes tiled shower, free standing tub, dual sinks w/adult height vanity, Bluetooth LED Mirrors, granite countertops and tiled floor. Other features include: covered porch, ceiling fan in family room and owner suite, prewires in all bedrooms; Smart Home Features - Panel, Front door lock & Thermostat, Pre-wire for electric vehicle charging, and whole house blinds.
Home Details
Home Type
- Single Family
Year Built
- Built in 2025 | Under Construction
Lot Details
- 7,405 Sq Ft Lot
- Level Lot
HOA Fees
- $40 Monthly HOA Fees
Home Design
- Home is estimated to be completed on 6/30/25
- Craftsman Architecture
- Brick Exterior Construction
- Slab Foundation
- Composition Roof
- Vinyl Siding
Interior Spaces
- 2,400-2,599 Sq Ft Home
- 2-Story Property
- Open Floorplan
- Smooth Ceilings
- Ceiling Fan
- Ventless Fireplace
- Insulated Windows
- Window Treatments
- Two Story Entrance Foyer
- Great Room
- Loft
- Bonus Room
- Pull Down Stairs to Attic
Kitchen
- Electric Oven
- Self-Cleaning Oven
- Free-Standing Electric Range
- Built-In Microwave
- Dishwasher
- Granite Countertops
Flooring
- Carpet
- Ceramic Tile
- Vinyl
Bedrooms and Bathrooms
- 5 Bedrooms | 1 Main Level Bedroom
- Walk-In Closet
- 3 Full Bathrooms
Laundry
- Laundry Room
- Laundry on upper level
- Washer and Electric Dryer Hookup
Parking
- 2 Car Attached Garage
- Driveway
Outdoor Features
- Covered patio or porch
Schools
- O.P. Earle Elementary School
- Landrum Middle School
- Landrum High School
Utilities
- Central Air
- Heat Pump System
- Underground Utilities
- Electric Water Heater
- Cable TV Available
Community Details
- Hinson Property Management (864) 599 8166 HOA
- Built by Dream Finders Homes
- Sherwood Gardens Subdivision, Hemingway Floorplan
- Mandatory home owners association
Listing and Financial Details
- Tax Lot 123
- Assessor Parcel Number 1-08-00-100.23
Map
Home Values in the Area
Average Home Value in this Area
Property History
| Date | Event | Price | Change | Sq Ft Price |
|---|---|---|---|---|
| 07/13/2025 07/13/25 | For Sale | $347,690 | -- | $139 / Sq Ft |
Similar Homes in Landrum, SC
Source: Greater Greenville Association of REALTORS®
MLS Number: 1562362
- 528 S Shamrock Ave
- 205 S Lyles Ave
- 196 Ridge Rd
- 220 Melrose Cir Unit 2
- 39 Depot St
- 161 Melrose Ave Unit 1
- 110 Hillside Ct
- 305 Grady Ave Unit C-2
- 419 Hidden Hill Rd
- 19 Lynnbrook Way
- 316 Warrior Mountain Rd
- 1760 Warrior Dr
- 424 Lakeview Dr
- 50 Hemlock Ct
- 267 Little Cove Creek Dr
- 9042 Legendary Ln
- 9041 Legendary Ln
- 240 4th St
- 801 Alley Ridge Dr
- 131 Gaines Dr
