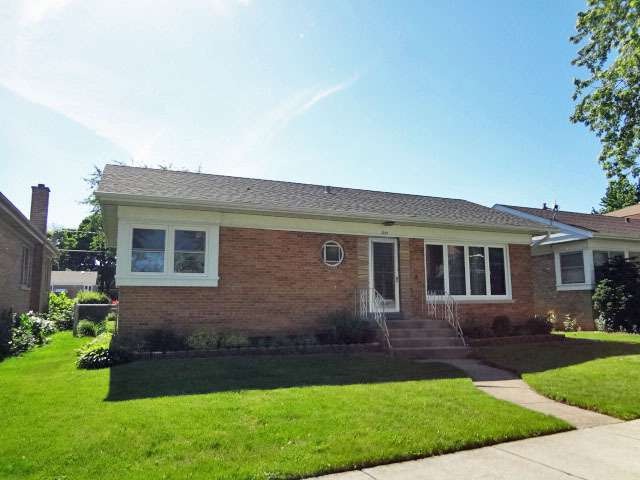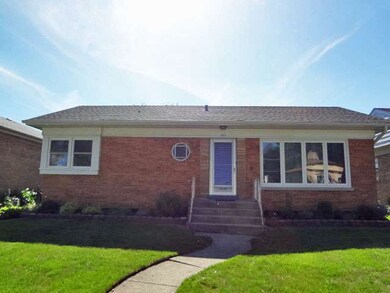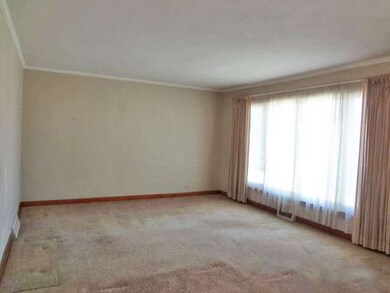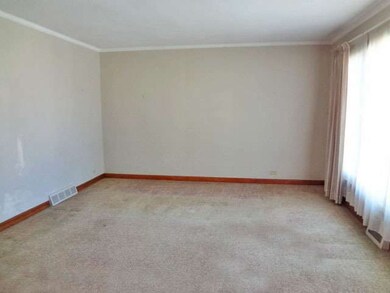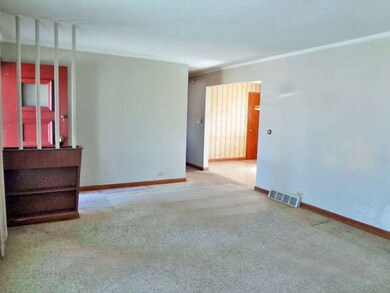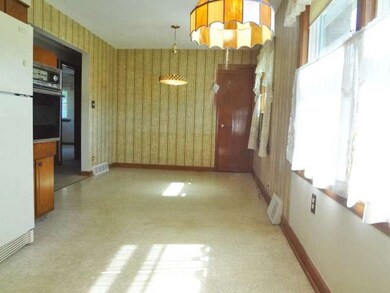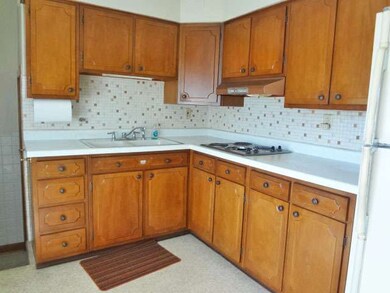
3320 Gustav St Franklin Park, IL 60131
Estimated Value: $253,000 - $319,000
Highlights
- Recreation Room
- 4-minute walk to Franklin Park Station (Md-W)
- Wood Flooring
- North Elementary School Rated 9+
- Ranch Style House
- 5-minute walk to Discovery Park
About This Home
As of July 2014BRING YOUR DECORATING IDEAS TO MAKE THIS SOLID BRICK RANCH A HOME! ADORABLE 2 BED 1 BATH NICE FLOOR PLAN WITH GREAT ROOM SIZES. KITCHEN IS EAT IN PLUS A DINING AREA ALSO.HARDWOOD UNDER ALL CARPETS, FULL UNFIN BSMT,NEWER ROOF AND WINDOWS, SPACIOUS FENCED YARD, WITH A 2 CAR DETACHED GARAGE WITH ALLEY ACCESS. GREAT LOCATION WALK TO TRAIN, SCHOOLS, SHOPS, POOL, PARKS, highest and best needed by Sunday June 8 @ 5 pm
Home Details
Home Type
- Single Family
Est. Annual Taxes
- $7,155
Year Built
- 1954
Lot Details
- 6,186
Parking
- Detached Garage
- Garage Transmitter
- Garage Door Opener
- Off Alley Driveway
- Parking Included in Price
- Garage Is Owned
Home Design
- Ranch Style House
- Brick Exterior Construction
- Slab Foundation
- Asphalt Shingled Roof
Interior Spaces
- Bathroom on Main Level
- Dining Area
- Recreation Room
- Wood Flooring
- Unfinished Basement
- Basement Fills Entire Space Under The House
- Storm Screens
Kitchen
- Breakfast Bar
- Oven or Range
Laundry
- Dryer
- Washer
Utilities
- One Cooling System Mounted To A Wall/Window
- Forced Air Heating System
- Heating System Uses Gas
- Lake Michigan Water
Additional Features
- Fenced Yard
- Property is near a bus stop
Listing and Financial Details
- Senior Tax Exemptions
- Homeowner Tax Exemptions
Ownership History
Purchase Details
Home Financials for this Owner
Home Financials are based on the most recent Mortgage that was taken out on this home.Similar Homes in Franklin Park, IL
Home Values in the Area
Average Home Value in this Area
Purchase History
| Date | Buyer | Sale Price | Title Company |
|---|---|---|---|
| Klejno Czarniecki Sebastian | $140,000 | Chicago Title Insurance Co |
Mortgage History
| Date | Status | Borrower | Loan Amount |
|---|---|---|---|
| Open | Czarniecki Sebastian | $101,000 | |
| Previous Owner | Klejno Czarniecki Sebastian | $112,000 |
Property History
| Date | Event | Price | Change | Sq Ft Price |
|---|---|---|---|---|
| 07/11/2014 07/11/14 | Sold | $140,000 | +8.1% | $140 / Sq Ft |
| 06/09/2014 06/09/14 | Pending | -- | -- | -- |
| 06/06/2014 06/06/14 | For Sale | $129,450 | -- | $129 / Sq Ft |
Tax History Compared to Growth
Tax History
| Year | Tax Paid | Tax Assessment Tax Assessment Total Assessment is a certain percentage of the fair market value that is determined by local assessors to be the total taxable value of land and additions on the property. | Land | Improvement |
|---|---|---|---|---|
| 2024 | $7,155 | $24,441 | $5,580 | $18,861 |
| 2023 | $7,155 | $24,441 | $5,580 | $18,861 |
| 2022 | $7,155 | $26,000 | $5,580 | $20,420 |
| 2021 | $5,366 | $16,877 | $4,030 | $12,847 |
| 2020 | $5,191 | $16,877 | $4,030 | $12,847 |
| 2019 | $5,419 | $19,070 | $4,030 | $15,040 |
| 2018 | $5,881 | $18,010 | $3,410 | $14,600 |
| 2017 | $5,820 | $18,010 | $3,410 | $14,600 |
| 2016 | $6,657 | $18,010 | $3,410 | $14,600 |
| 2015 | $5,955 | $17,875 | $3,100 | $14,775 |
| 2014 | $6,796 | $17,875 | $3,100 | $14,775 |
| 2013 | $4,049 | $17,875 | $3,100 | $14,775 |
Agents Affiliated with this Home
-
Ginny Leamy

Seller's Agent in 2014
Ginny Leamy
Compass
(708) 205-9541
17 in this area
417 Total Sales
-
Cathy Cundiff

Seller Co-Listing Agent in 2014
Cathy Cundiff
Compass
(847) 721-0244
9 in this area
45 Total Sales
-
Mark Minorczyk

Buyer's Agent in 2014
Mark Minorczyk
Keller Williams ONEChicago
(773) 320-0020
6 in this area
186 Total Sales
Map
Source: Midwest Real Estate Data (MRED)
MLS Number: MRD08637025
APN: 12-21-415-019-0000
- 3306 Rose St
- 3321 Ruby St
- 9716 Schiller Blvd
- 9606 Reeves Ct
- 9533 Nichols Ave
- 3624 Elder Ln
- 3219 Sunset Ln
- 3706 Ruby St
- 3506 Louis St
- 3700 Emerson St
- 10101 Belmont Ave
- 3648 Hawthorne St
- 3544 Louis St
- 3038 Sarah St
- 3030 Sarah St
- 9639 Johanna Ave
- 3229 George St
- 3033 Dora St
- 3029 Dora St
- 9139 Walnut Ave
- 3320 Gustav St
- 3326 Gustav St
- 3316 Gustav St
- 3330 Gustav St
- 3312 Gustav St
- 3321 Calwagner St
- 3334 Gustav St
- 3325 Calwagner St
- 3317 Calwagner St
- 3310 Gustav St
- 3315 Calwagner St
- 3338 Gustav St
- 3331 Calwagner St
- 3321 Gustav St
- 3317 Gustav St
- 3327 Gustav St
- 3308 Gustav St
- 3315 Gustav St
- 3333 Calwagner St
- 3331 Gustav St
