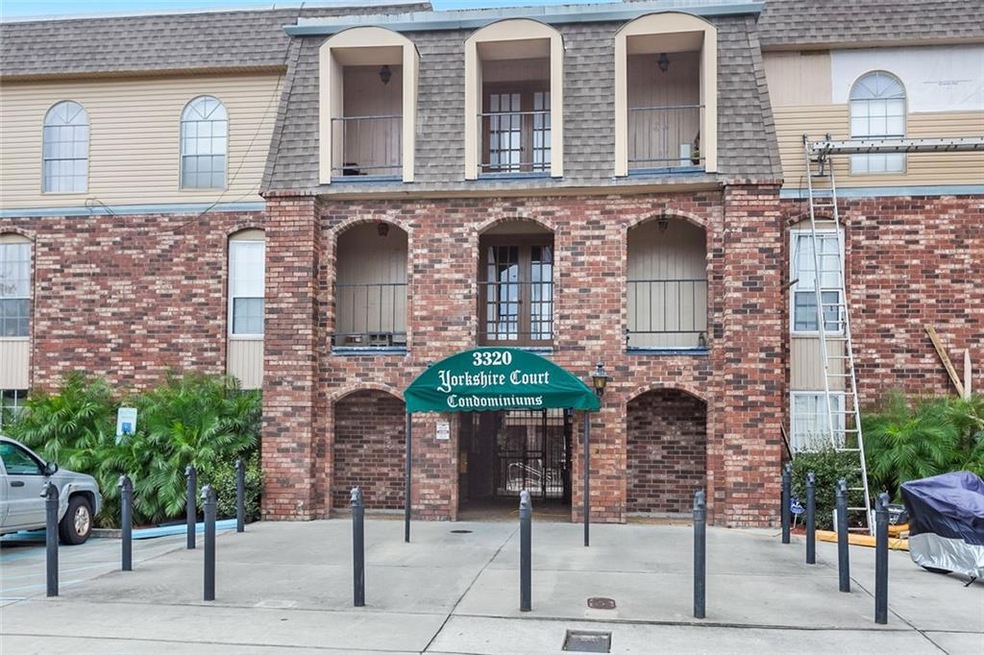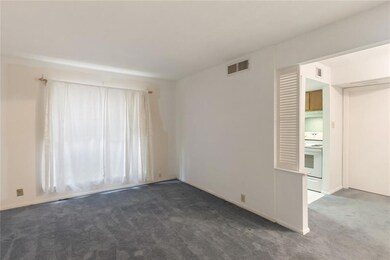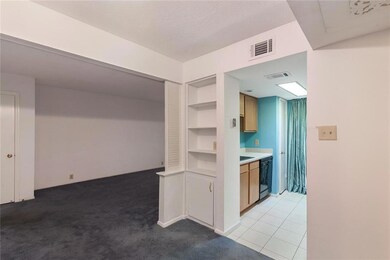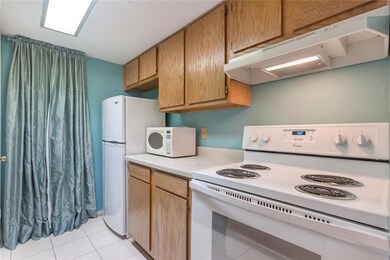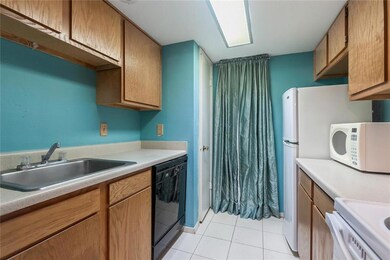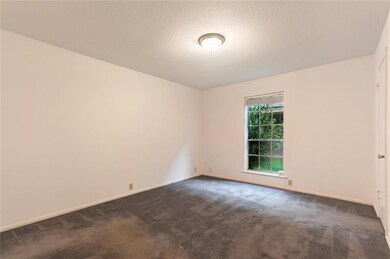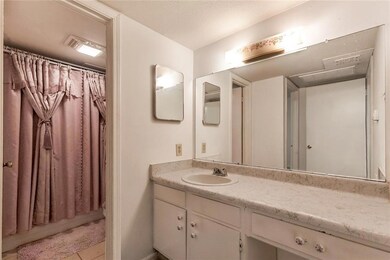
Last list price
Yorkshire Court Condominums 3320 N Arnoult Rd Unit 112 Metairie, LA 70002
Ferran Place-Courtland Heights Neighborhood
1
Bed
1
Bath
630
Sq Ft
$276/mo
HOA Fee
Highlights
- In Ground Pool
- One Cooling System Mounted To A Wall/Window
- Laundry Facilities
- Metairie Academy For Advanced Studies Rated A-
- Central Heating and Cooling System
About This Home
As of February 20181 bedroom / 1 bath condo in the heart of Metairie. First floor unit in gated community with in-ground pool, onsite laundry mat, and assigned parking. Only one block from parade route!
Last Agent to Sell the Property
Crescent Sotheby's International Realty License #995690683

Property Details
Home Type
- Condominium
Est. Annual Taxes
- $630
HOA Fees
- $276 Monthly HOA Fees
Home Design
- Brick Exterior Construction
- Slab Foundation
- Shingle Roof
- Asphalt Shingled Roof
Interior Spaces
- 630 Sq Ft Home
- Property has 1 Level
Kitchen
- Oven
- Range
- Dishwasher
Bedrooms and Bathrooms
- 1 Bedroom
- 1 Full Bathroom
Parking
- Parking Available
- Off-Street Parking
Schools
- Jpschools.Org Elementary And Middle School
- Jpschools.Org High School
Utilities
- One Cooling System Mounted To A Wall/Window
- Central Heating and Cooling System
Additional Features
- In Ground Pool
- Property is in average condition
- City Lot
Listing and Financial Details
- Tax Lot Condo
- Assessor Parcel Number 700023320NARNOULTRD112
Community Details
Overview
- Association fees include common areas, electricity, water
- 91 Units
- Yorkshire Association
- Not A Subdivision
Amenities
- Common Area
- Laundry Facilities
Recreation
- Community Pool
Pet Policy
- Breed Restrictions
Ownership History
Date
Name
Owned For
Owner Type
Purchase Details
Listed on
Oct 17, 2017
Closed on
Feb 15, 2018
Sold by
Succession Of Elizabeth Jane Wilson and Fazzio Joseph Benedict
Bought by
Zhu Ying Ru and Xu You Hue
Seller's Agent
Rachel Ringen
Crescent Sotheby's International Realty
Buyer's Agent
Tangie Stephens
KELLER WILLIAMS REALTY 455-0100
List Price
$69,000
Sold Price
$56,000
Premium/Discount to List
-$13,000
-18.84%
Total Days on Market
90
Home Financials for this Owner
Home Financials are based on the most recent Mortgage that was taken out on this home.
Avg. Annual Appreciation
4.92%
Map
About Yorkshire Court Condominums
Create a Home Valuation Report for This Property
The Home Valuation Report is an in-depth analysis detailing your home's value as well as a comparison with similar homes in the area
Similar Homes in Metairie, LA
Home Values in the Area
Average Home Value in this Area
Purchase History
| Date | Type | Sale Price | Title Company |
|---|---|---|---|
| Cash Sale Deed | $56,000 | Delta Title Corporation |
Source: Public Records
Mortgage History
| Date | Status | Loan Amount | Loan Type |
|---|---|---|---|
| Previous Owner | $58,000 | New Conventional |
Source: Public Records
Property History
| Date | Event | Price | Change | Sq Ft Price |
|---|---|---|---|---|
| 04/03/2025 04/03/25 | For Sale | $82,000 | 0.0% | $130 / Sq Ft |
| 03/28/2025 03/28/25 | Pending | -- | -- | -- |
| 12/09/2024 12/09/24 | For Sale | $82,000 | +18.8% | $130 / Sq Ft |
| 02/15/2018 02/15/18 | Sold | -- | -- | -- |
| 01/16/2018 01/16/18 | Pending | -- | -- | -- |
| 10/17/2017 10/17/17 | For Sale | $69,000 | -- | $110 / Sq Ft |
Source: ROAM MLS
Tax History
| Year | Tax Paid | Tax Assessment Tax Assessment Total Assessment is a certain percentage of the fair market value that is determined by local assessors to be the total taxable value of land and additions on the property. | Land | Improvement |
|---|---|---|---|---|
| 2024 | $630 | $5,210 | $1,110 | $4,100 |
| 2023 | $655 | $4,980 | $1,110 | $3,870 |
| 2022 | $638 | $4,980 | $1,110 | $3,870 |
| 2021 | $593 | $4,980 | $1,110 | $3,870 |
| 2020 | $588 | $4,980 | $1,110 | $3,870 |
| 2019 | $605 | $4,980 | $1,110 | $3,870 |
| 2018 | $0 | $4,980 | $1,110 | $3,870 |
| 2017 | $636 | $5,610 | $1,110 | $4,500 |
| 2016 | $624 | $5,610 | $1,110 | $4,500 |
| 2015 | -- | $5,730 | $1,110 | $4,620 |
| 2014 | -- | $5,730 | $1,110 | $4,620 |
Source: Public Records
Source: ROAM MLS
MLS Number: 2125952
APN: 0820039133
Nearby Homes
- 3320 N Arnoult Rd Unit 239
- 3320 N Arnoult Rd Unit 237
- 3320 N Arnoult Rd Unit 228
- 3320 N Arnoult Rd Unit 112
- 3126 Edenborn Ave Unit 623
- 3110 Edenborn Ave Unit 402
- 3110 Edenborn Ave Unit 401
- 4083 Division St
- 4218 Hessmer Ave Unit 213
- 4218 Hessmer Ave Unit 313
- 4218 Hessmer Ave Unit 112
- 3017 Edenborn Ave
- 3713 Jean Place
- 3730 Jean Place
- 4323 Division St Unit 101-A
- 3733 Rockford Heights
- 3479 W Esplanade Ave N
