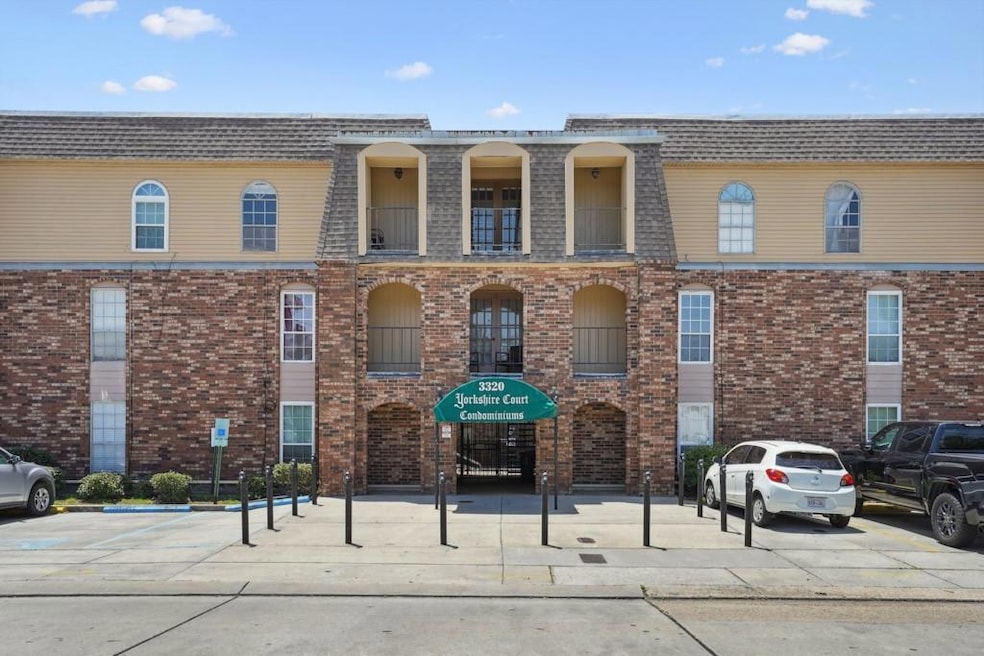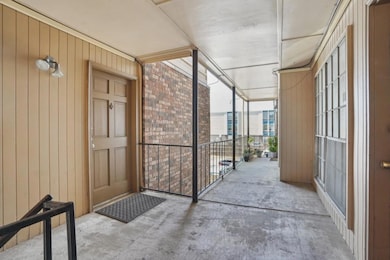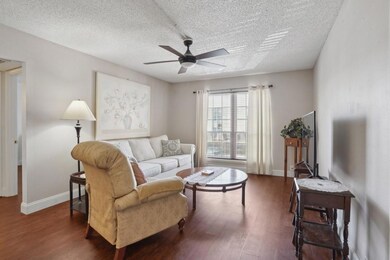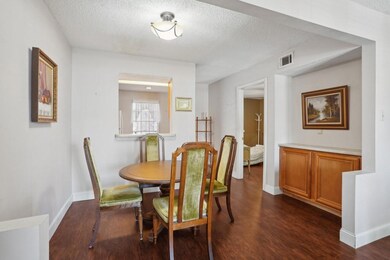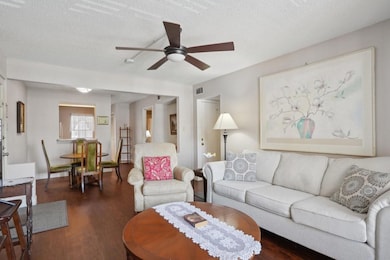
Yorkshire Court Condominums 3320 N Arnoult Rd Unit 231 Metairie, LA 70002
Ferran Place-Courtland Heights NeighborhoodEstimated payment $1,458/month
Highlights
- Building Security
- In Ground Pool
- Traditional Architecture
- Metairie Academy For Advanced Studies Rated A-
- Clubhouse
- Laundry Room
About This Home
Lovely two bedroom / two bath condo For Sale at Yorkshire Court Condominiums. Condo fee includes the water and electricity! Plus exterior insurance, roof repair, pool maintenance and much more! The unit is on the 2nd floor. It offers: pretty wood laminate flooring, open floor plan - living rm, dining rm and kitchen. Kitchen is equipped with refrigerator, range/oven, dishwasher, and garbage disposal. There are 3 ceiling fans in the condo. The primary bedroom is spacious and has a large 10' walk-in closet with shelving, a separate vanity/dressing area, and a combo tub/shower. There are two laundry rooms on the premises. Sparkling pool for your enjoyment! Walk to many restaurants, the Lakeside Mall, grocery store and retail shopping.
Property Details
Home Type
- Condominium
Est. Annual Taxes
- $1,652
Year Built
- Built in 1970
Lot Details
- Fenced
- Property is in very good condition
HOA Fees
- $565 Monthly HOA Fees
Home Design
- Traditional Architecture
- Brick Exterior Construction
- Slab Foundation
- Flat Roof with Façade front
- Vinyl Siding
Interior Spaces
- 1,000 Sq Ft Home
- Property has 1 Level
- Ceiling Fan
- Laundry Room
Kitchen
- Oven
- Range
- Dishwasher
- Disposal
Bedrooms and Bathrooms
- 2 Bedrooms
- 2 Full Bathrooms
Parking
- Parking Available
- Parking Lot
Additional Features
- In Ground Pool
- City Lot
- Central Heating and Cooling System
Listing and Financial Details
- Tax Lot 239
- Assessor Parcel Number 0820039773
Community Details
Overview
- Association fees include common areas, electricity, water
- 91 Units
- Yorkshire Court Condos Association
- Hessmer Farms Subdivision
Amenities
- Common Area
- Clubhouse
Pet Policy
- Breed Restrictions
Security
- Building Security
Map
About Yorkshire Court Condominums
Home Values in the Area
Average Home Value in this Area
Tax History
| Year | Tax Paid | Tax Assessment Tax Assessment Total Assessment is a certain percentage of the fair market value that is determined by local assessors to be the total taxable value of land and additions on the property. | Land | Improvement |
|---|---|---|---|---|
| 2024 | $1,652 | $8,170 | $1,610 | $6,560 |
| 2023 | $18 | $7,640 | $1,610 | $6,030 |
| 2022 | $979 | $7,640 | $1,610 | $6,030 |
| 2021 | $909 | $7,640 | $1,610 | $6,030 |
| 2020 | $903 | $7,640 | $1,610 | $6,030 |
| 2019 | $928 | $7,640 | $1,610 | $6,030 |
| 2018 | $178 | $9,070 | $1,610 | $7,460 |
| 2017 | $1,029 | $9,070 | $1,610 | $7,460 |
| 2016 | $1,009 | $9,070 | $1,610 | $7,460 |
| 2015 | $198 | $9,260 | $1,610 | $7,650 |
| 2014 | $198 | $9,260 | $1,610 | $7,650 |
Property History
| Date | Event | Price | Change | Sq Ft Price |
|---|---|---|---|---|
| 05/24/2025 05/24/25 | For Sale | $135,000 | 0.0% | $135 / Sq Ft |
| 05/24/2025 05/24/25 | For Rent | $1,350 | 0.0% | -- |
| 11/28/2018 11/28/18 | Sold | -- | -- | -- |
| 10/29/2018 10/29/18 | Pending | -- | -- | -- |
| 09/21/2018 09/21/18 | For Sale | $90,000 | -- | $89 / Sq Ft |
Purchase History
| Date | Type | Sale Price | Title Company |
|---|---|---|---|
| Deed | $78,000 | Title Stream Llc | |
| Warranty Deed | $95,000 | -- |
Mortgage History
| Date | Status | Loan Amount | Loan Type |
|---|---|---|---|
| Open | $75,966 | Unknown | |
| Previous Owner | $96,239 | Purchase Money Mortgage |
Similar Homes in Metairie, LA
Source: ROAM MLS
MLS Number: 2503600
APN: 0820039773
- 3320 N Arnoult Rd Unit 231
- 3320 N Arnoult Rd Unit 237
- 3320 N Arnoult Rd Unit 239
- 3320 N Arnoult Rd Unit 112
- 3126 Edenborn Ave Unit 623
- 4101 Hessmer Ave Unit 109
- 3110 Edenborn Ave Unit 401
- 4083 Division St
- 4218 Hessmer Ave Unit 213
- 4218 Hessmer Ave Unit 313
- 4218 Hessmer Ave Unit 112
- 3017 Edenborn Ave
- 3713 Jean Place
- 4323 Division St Unit 101-A
- 3733 Rockford Heights
- 3479 W Esplanade Ave N
- 3125 N Causeway Blvd
- 3101 N Causeway Blvd
