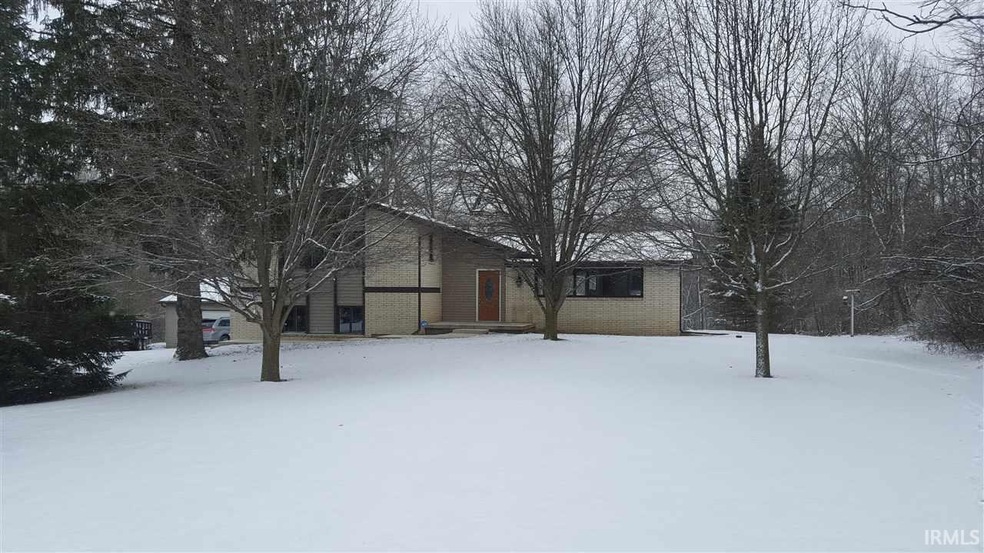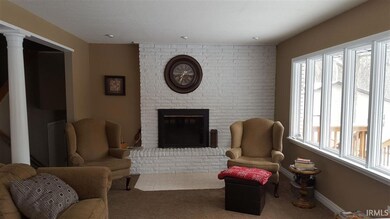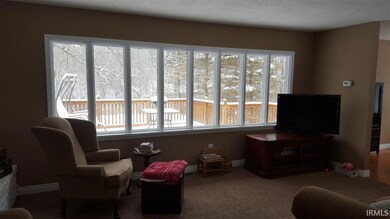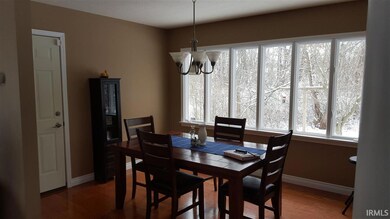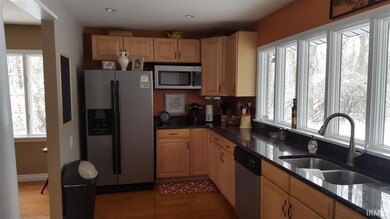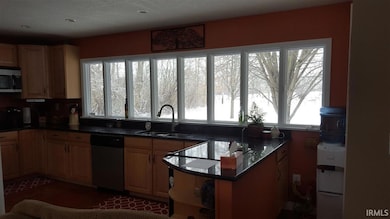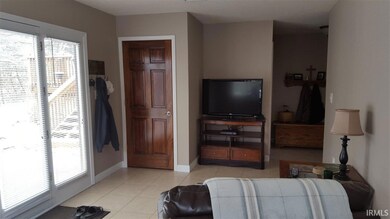
3320 N Lagro Rd Marion, IN 46952
Estimated Value: $233,274 - $317,000
Highlights
- Heavily Wooded Lot
- Porch
- Patio
- Wood Flooring
- 2 Car Attached Garage
- Geothermal Heating and Cooling
About This Home
As of March 2016Secluded home on 1.26 acres with Golf Course View. Beautiful mature trees surround this 3 bedroom, 2 1/2 bath home with windows that over look entire property. This homes has been completed remodeled which includes New Kitchen with Granite counter tops, remodeled bathrooms and much more. And if that not enough there is a 2 car attached and heated 2 car detached garage. Seller is a licensed contractor and will install new roof and poor concrete steps and sidewalk when weather permits.
Home Details
Home Type
- Single Family
Est. Annual Taxes
- $701
Year Built
- Built in 1972
Lot Details
- 1.27 Acre Lot
- Rural Setting
- Irregular Lot
- Heavily Wooded Lot
Parking
- 2 Car Attached Garage
- Stone Driveway
Home Design
- Tri-Level Property
- Brick Exterior Construction
- Asphalt Roof
- Vinyl Construction Material
Interior Spaces
- 1,736 Sq Ft Home
- Living Room with Fireplace
- Washer Hookup
Flooring
- Wood
- Carpet
- Tile
Bedrooms and Bathrooms
- 3 Bedrooms
Finished Basement
- Walk-Out Basement
- 1 Bathroom in Basement
- 1 Bedroom in Basement
- Natural lighting in basement
Outdoor Features
- Patio
- Porch
Schools
- Marion Community Elementary And Middle School
- Marion High School
Utilities
- Geothermal Heating and Cooling
- Private Company Owned Well
- Well
- Septic System
Listing and Financial Details
- Assessor Parcel Number 27-02-19-400-048.000-032
Ownership History
Purchase Details
Home Financials for this Owner
Home Financials are based on the most recent Mortgage that was taken out on this home.Purchase Details
Home Financials for this Owner
Home Financials are based on the most recent Mortgage that was taken out on this home.Similar Homes in Marion, IN
Home Values in the Area
Average Home Value in this Area
Purchase History
| Date | Buyer | Sale Price | Title Company |
|---|---|---|---|
| Granger Kurt W | -- | None Available | |
| Dennison Jimmie D | -- | None Available |
Mortgage History
| Date | Status | Borrower | Loan Amount |
|---|---|---|---|
| Open | Granger Kurt W | $163,214 | |
| Previous Owner | Dennison Jimmie D | $125,000 | |
| Previous Owner | Dennison Jimmie D | $126,350 |
Property History
| Date | Event | Price | Change | Sq Ft Price |
|---|---|---|---|---|
| 03/07/2016 03/07/16 | Sold | $158,000 | -1.3% | $91 / Sq Ft |
| 03/02/2016 03/02/16 | Pending | -- | -- | -- |
| 01/08/2016 01/08/16 | For Sale | $160,000 | -- | $92 / Sq Ft |
Tax History Compared to Growth
Tax History
| Year | Tax Paid | Tax Assessment Tax Assessment Total Assessment is a certain percentage of the fair market value that is determined by local assessors to be the total taxable value of land and additions on the property. | Land | Improvement |
|---|---|---|---|---|
| 2024 | $1,422 | $216,400 | $28,800 | $187,600 |
| 2023 | $1,500 | $210,300 | $28,800 | $181,500 |
| 2022 | $1,409 | $186,400 | $28,800 | $157,600 |
| 2021 | $1,281 | $165,800 | $28,800 | $137,000 |
| 2020 | $1,105 | $164,500 | $28,800 | $135,700 |
| 2019 | $948 | $156,300 | $28,800 | $127,500 |
| 2018 | $848 | $149,600 | $28,800 | $120,800 |
| 2017 | $770 | $143,000 | $28,800 | $114,200 |
| 2016 | $717 | $138,400 | $28,800 | $109,600 |
| 2014 | $701 | $136,400 | $28,800 | $107,600 |
| 2013 | $701 | $143,400 | $28,800 | $114,600 |
Agents Affiliated with this Home
-
Lindsay Howell

Seller's Agent in 2016
Lindsay Howell
Howell Realty Group, LLC
(765) 506-0010
103 Total Sales
-
Tonya McCoy

Buyer's Agent in 2016
Tonya McCoy
Moving Real Estate
(765) 251-3018
223 Total Sales
Map
Source: Indiana Regional MLS
MLS Number: 201601180
APN: 27-02-19-400-048.000-032
- 110 E Harreld Rd
- 3105 N Huntington Rd
- 2315 N River Rd
- 1622 W Parkview Dr
- 1502 N Baldwin Ave
- 4231 N Conner Dr
- 647 Candlewood Dr
- 1513 N Quarry Rd
- 1009 W Chapel Pike
- 1402 W Chapel Pike
- 4480 N 100 E
- 1855 N Michael Dr
- 1875 N Michael Dr
- 1880 N Michael Dr
- 2010 E Bocock Rd
- 211 W Wharton Dr
- 528 E Wiley St
- 3930 N Penbrook Dr
- 1605 Fox Trail Unit 11
- 1202 N Sheridan Rd
- 3320 N Lagro Rd
- 3340 N Lagro Rd
- 3028 N Lagro Rd
- 3440 N Lagro Rd
- 3590 N Lagro Rd
- 140 E Harreld Rd
- 2820 N Lagro Rd
- 506 E Indian Hills Rd
- 515 E Indian Hills Rd
- 530 E Indian Hills Rd
- 290 E Harreld Rd
- 220 E Harreld Rd
- 554 E Indian Hills Rd
- 3221 N Huntington Rd
- 549 W Mayo Ln
- 310 E Harreld Rd
- 360 E Harreld Rd
- 2225 N Lagro Rd
- 3111 N Huntington Rd
- 3117 N Huntington Rd
