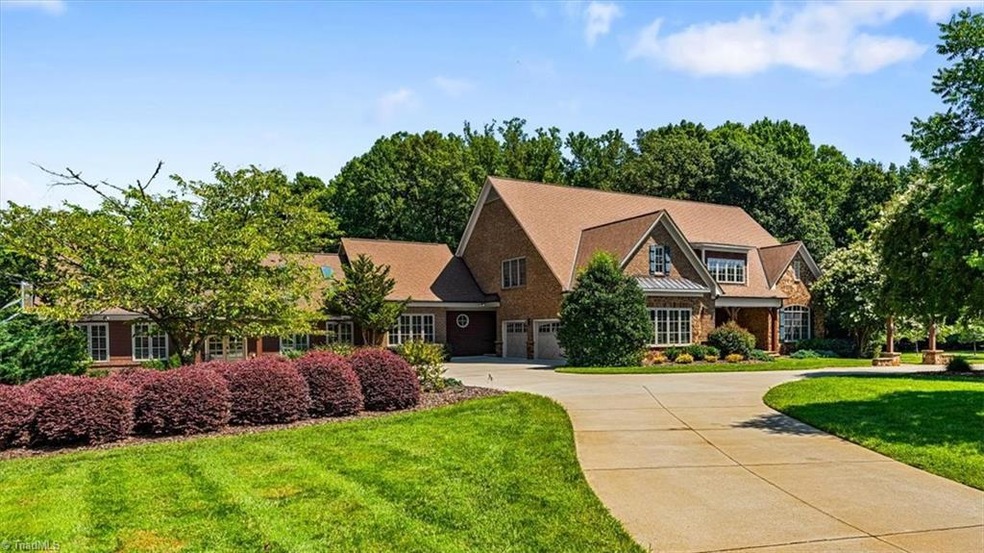3320 Owls Roost Rd Greensboro, NC 27410
Estimated payment $12,534/month
Highlights
- In Ground Pool
- Sauna
- Secluded Lot
- Summerfield Elementary School Rated A-
- Built-In Refrigerator
- Great Room with Fireplace
About This Home
This awesome custom home ~8346 sq ft on spacious 2.41-acre private lot, boasts warm stone, wood, & exposed beams.5 bedrooms & 5.1 baths (4 br w/ensuite bath)w/primary suite conveniently located on the main level complete w/sauna & 2nd laundry. Open Chefs kitchen is a show stopper w/plenty of storage, walk in pantry & 2 dishwashers leads into the roomy great room. Large rec/game room offers ample space for video games or any of your favorite table games.Experience the secluded outdoor oasis adjacent to the Greenway & Watershed trails, featuring heated infinity POOL that seamlessly blends into nature.Outdoor shower w/h & c. Enjoy the "pier" w/pavilion, double-sided wood-burning fireplace, screened porch w/fireplace. 3 car garage w/EV charging station, & 2 space carport. HVAC replaced 21/22 w/multiple zones & remote app, tankless & gas water heaters, sealed & climate controlled crawl space, security system w/ remote control locks, whole house generator. This property has it all!
Home Details
Home Type
- Single Family
Est. Annual Taxes
- $22,566
Year Built
- Built in 2006
Lot Details
- 2.41 Acre Lot
- Lot Dimensions are 364' x 236' x 401' x 334'
- Fenced
- Secluded Lot
- Level Lot
- Sprinkler System
- Property is zoned RS-40
Parking
- 5 Car Attached Garage
- Detached Carport Space
- Circular Driveway
Home Design
- Transitional Architecture
- Brick Exterior Construction
- Stone
Interior Spaces
- 8,346 Sq Ft Home
- Property has 2 Levels
- Wet Bar
- Ceiling Fan
- Insulated Windows
- Insulated Doors
- Great Room with Fireplace
- 3 Fireplaces
- Sauna
- Walk-In Attic
Kitchen
- Walk-In Pantry
- Built-In Refrigerator
- Dishwasher
- Kitchen Island
- Solid Surface Countertops
- Disposal
Flooring
- Wood
- Carpet
- Tile
Bedrooms and Bathrooms
- 5 Bedrooms
- Primary Bedroom on Main
- Freestanding Bathtub
- Separate Shower
Laundry
- Second Washer
- Dryer Hookup
- Second Dryer Hookup
- Second Washer Hookup
Pool
- In Ground Pool
- Outdoor Pool
Outdoor Features
- Outdoor Fireplace
- Porch
Schools
- Northern Middle School
- Northern High School
Utilities
- Forced Air Zoned Heating and Cooling System
- Heat Pump System
- Heating System Uses Natural Gas
- Power Generator
- Tankless Water Heater
- Gas Water Heater
Community Details
- No Home Owners Association
- Owls Roost Subdivision
- Electric Vehicle Charging Station
Listing and Financial Details
- Tax Lot 6
- Assessor Parcel Number 0085583
- 1% Total Tax Rate
Map
Home Values in the Area
Average Home Value in this Area
Tax History
| Year | Tax Paid | Tax Assessment Tax Assessment Total Assessment is a certain percentage of the fair market value that is determined by local assessors to be the total taxable value of land and additions on the property. | Land | Improvement |
|---|---|---|---|---|
| 2025 | $22,566 | $1,608,400 | $218,500 | $1,389,900 |
| 2024 | $22,566 | $1,608,400 | $218,500 | $1,389,900 |
| 2023 | $22,566 | $1,608,400 | $218,500 | $1,389,900 |
| 2022 | $21,666 | $1,589,600 | $218,500 | $1,371,100 |
| 2021 | $22,269 | $1,598,600 | $168,100 | $1,430,500 |
| 2020 | $22,269 | $1,598,600 | $168,100 | $1,430,500 |
| 2019 | $17,445 | $1,208,800 | $0 | $0 |
| 2018 | $16,355 | $1,208,800 | $0 | $0 |
| 2017 | $16,355 | $1,208,800 | $0 | $0 |
| 2016 | $16,014 | $1,156,800 | $0 | $0 |
| 2015 | $14,593 | $1,048,000 | $0 | $0 |
| 2014 | $14,698 | $1,048,000 | $0 | $0 |
Property History
| Date | Event | Price | Change | Sq Ft Price |
|---|---|---|---|---|
| 08/11/2025 08/11/25 | Pending | -- | -- | -- |
| 08/01/2025 08/01/25 | For Sale | $1,999,500 | +81.8% | $240 / Sq Ft |
| 06/16/2015 06/16/15 | Sold | $1,100,000 | -7.9% | $183 / Sq Ft |
| 04/23/2015 04/23/15 | Pending | -- | -- | -- |
| 02/02/2015 02/02/15 | For Sale | $1,195,000 | -- | $199 / Sq Ft |
Purchase History
| Date | Type | Sale Price | Title Company |
|---|---|---|---|
| Warranty Deed | $1,100,000 | None Available | |
| Warranty Deed | $225,000 | None Available |
Mortgage History
| Date | Status | Loan Amount | Loan Type |
|---|---|---|---|
| Open | $880,000 | New Conventional | |
| Previous Owner | $949,500 | Adjustable Rate Mortgage/ARM | |
| Previous Owner | $963,000 | New Conventional | |
| Previous Owner | $1,000,000 | Construction |
Source: Triad MLS
MLS Number: 1188883
APN: 0085583
- 15 Orchard Grass Ct
- 3913 Katie Dr
- 4504 Laurel Run Dr
- 4408 Laurel Run Dr
- 2401 Woodmeadow Rd
- 5116 Hedrick Dr
- 3720 Wayfarer Dr
- 6002 Chukker Ct
- 3802 Wayfarer Dr
- 2310 Brandt Trace Farm Rd
- 4040 Tuscany Ln
- 4334 Four Farms Rd
- 5018 Carlson Dairy Rd
- 3048 Laurel Springs Dr
- 5406 Lawndale Dr
- 3505 Annry Dr
- 4 Saint Katherines Cir
- 6901 Wooden Rail Ln
- 4400 Kingsland Dr
- 2348 Brandt Village







