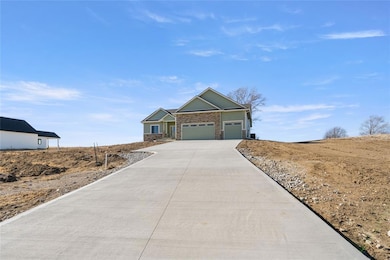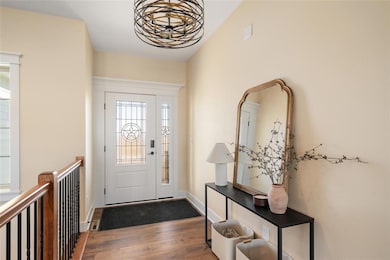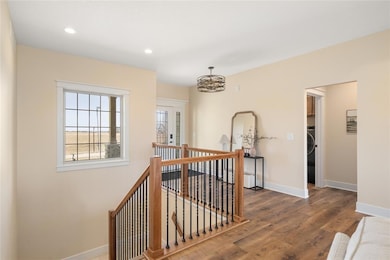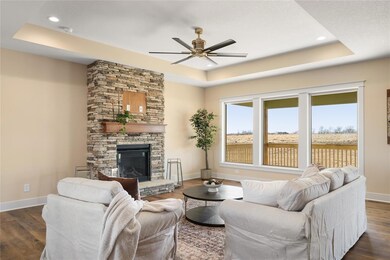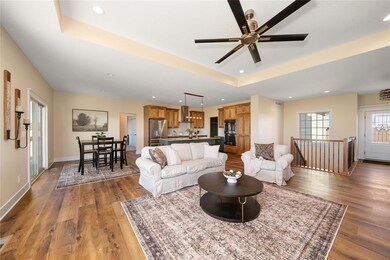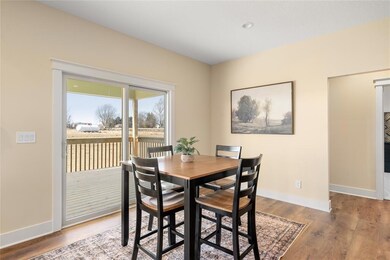3320 SE 96th St Runnells, IA 50237
Estimated payment $3,514/month
Highlights
- Home Energy Rating Service (HERS) Rated Property
- Ranch Style House
- Covered Deck
- Runnells Elementary School Rated A-
- No HOA
- Central Air
About This Home
Welcome to your dream home in the Bayberry floor plan! This exquisite residence boasts a generous 3,511 square feet of living space, offering a perfect blend of functionality and style. With 5 bedrooms, 3.5 bathrooms, a 3-stall garage, and a range of remarkable features, this home is designed to meet all your needs. Come see the quality finishes you've come to expect with Sage Homes. Sleek quartz countertops, soft close doors and drawers, a large island, and a hidden pantry are some of the features found in this well-appointed kitchen. Other luxury upgrades include a tile master shower, full stone fireplace, covered deck, water softener, tray ceilings, and upgraded light and flooring packages. The home is HERS energy certified and carries a 1-year builder warranty. This Bayberry floor plan home offers a perfect combination of functionality, style, and versatility. Schedule your showing today, and welcome to the home of your dreams! All information obtained from seller and public records.
Home Details
Home Type
- Single Family
Est. Annual Taxes
- $28
Year Built
- Built in 2025
Lot Details
- 0.99 Acre Lot
- Property is zoned RR
Home Design
- Ranch Style House
- Asphalt Shingled Roof
- Cement Board or Planked
Interior Spaces
- 2,024 Sq Ft Home
- Gas Fireplace
- Family Room Downstairs
- Finished Basement
- Basement Window Egress
Kitchen
- Stove
- Microwave
- Dishwasher
Bedrooms and Bathrooms
Laundry
- Dryer
- Washer
Parking
- 3 Car Attached Garage
- Driveway
Utilities
- Central Air
- Heating System Uses Propane
- Septic Tank
Additional Features
- Home Energy Rating Service (HERS) Rated Property
- Covered Deck
Community Details
- No Home Owners Association
- Built by Sage Homes
Listing and Financial Details
- Assessor Parcel Number 16000765017557
Map
Home Values in the Area
Average Home Value in this Area
Tax History
| Year | Tax Paid | Tax Assessment Tax Assessment Total Assessment is a certain percentage of the fair market value that is determined by local assessors to be the total taxable value of land and additions on the property. | Land | Improvement |
|---|---|---|---|---|
| 2025 | $28 | $667,900 | $73,000 | $594,900 |
| 2024 | $28 | $1,230 | $1,230 | $0 |
| 2023 | $26 | $1,230 | $1,230 | $0 |
| 2022 | $26 | $940 | $940 | $0 |
| 2021 | $24 | $940 | $940 | $0 |
| 2020 | $24 | $920 | $920 | $0 |
| 2019 | $22 | $920 | $920 | $0 |
| 2018 | $22 | $1,220 | $1,220 | $0 |
| 2017 | $20 | $1,220 | $1,220 | $0 |
| 2016 | $20 | $1,230 | $1,230 | $0 |
| 2015 | $20 | $1,230 | $1,230 | $0 |
| 2014 | $22 | $1,240 | $1,240 | $0 |
Property History
| Date | Event | Price | List to Sale | Price per Sq Ft | Prior Sale |
|---|---|---|---|---|---|
| 11/10/2025 11/10/25 | Pending | -- | -- | -- | |
| 08/14/2025 08/14/25 | Price Changed | $664,900 | -1.5% | $329 / Sq Ft | |
| 05/27/2025 05/27/25 | Price Changed | $674,900 | -1.6% | $333 / Sq Ft | |
| 04/08/2025 04/08/25 | Price Changed | $685,900 | -2.0% | $339 / Sq Ft | |
| 01/30/2025 01/30/25 | For Sale | $699,900 | +899.9% | $346 / Sq Ft | |
| 05/01/2024 05/01/24 | Sold | $70,000 | 0.0% | -- | View Prior Sale |
| 03/25/2024 03/25/24 | Pending | -- | -- | -- | |
| 03/22/2024 03/22/24 | For Sale | $70,000 | -- | -- |
Purchase History
| Date | Type | Sale Price | Title Company |
|---|---|---|---|
| Warranty Deed | $70,000 | None Listed On Document |
Mortgage History
| Date | Status | Loan Amount | Loan Type |
|---|---|---|---|
| Open | $488,769 | Construction |
Source: Des Moines Area Association of REALTORS®
MLS Number: 711164
APN: 160-00765017557
- 3380 SE 96th St
- 2496 SE 83rd Ct
- 3350 SE 82nd St
- 2493 SE 108th St
- 3356 SE 82nd St
- 2511 SE 82nd St
- 6121 SE 104th St
- 7930 SE Vandalia Dr
- 7820 SE Vandalia Dr
- 7295 SE Vandalia Dr
- 7086 SE 29th Ave
- 5792 Arbor Hills Ct
- 5736 Arbor Hills Ct
- 5766 Arbor Springs Dr
- 12028 SE 64th Ave
- 203 Brown St
- 2458 SE 124th St
- 7740 Spring Creek Dr
- 7046 SE 7th Ave
- 6922 SE 7th Ave

