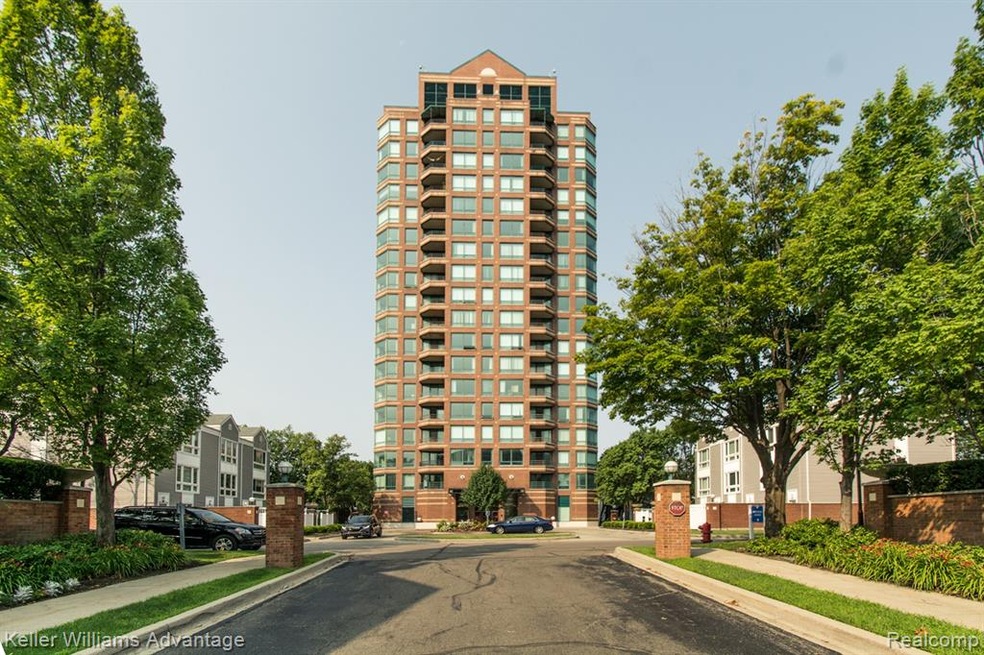Welcome to a 1 bed, 1 bath condo on the 10th floor of Spinnaker Tower in downtown Detroit! Upon entering, you are immediately immersed in views of the Detroit skyline straight ahead, through large windows shedding tons of natural light on the main area featuring a spacious living room, dining area, and a granite counter top kitchen, all effortlessly flowing together in an open floor plan. Down the hallway is a sizable bedroom sharing the same skyline views as the living room. Plenty of storage space in the bedroom closet, as well as a stand alone closet in the hallway. On the other end of the hall is a full bath and laundry area with a washer and dryer. In the beautiful main lobby of the tower, there is access to a private gym. Just across the street outside is a private pool as well. Located just off Jefferson Ave, you are less than five minutes away from the center of downtown, entertainment, and all major freeways. 1 year home warranty! Call today to schedule your private showing!

