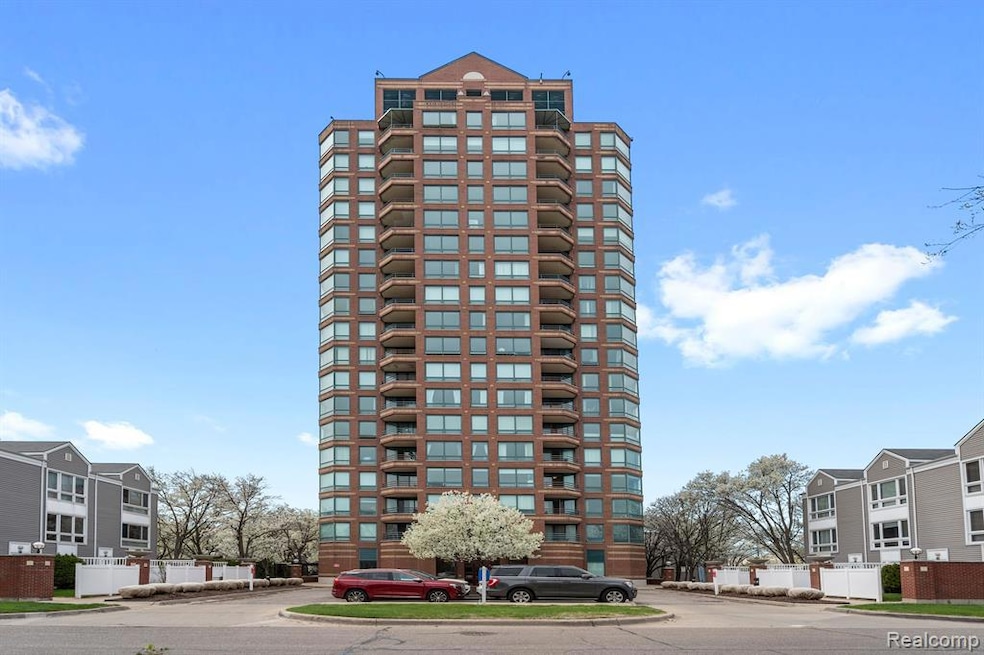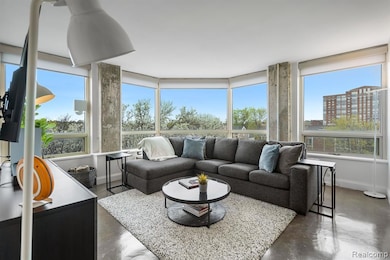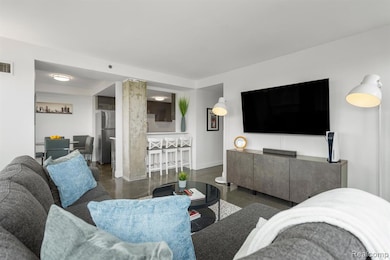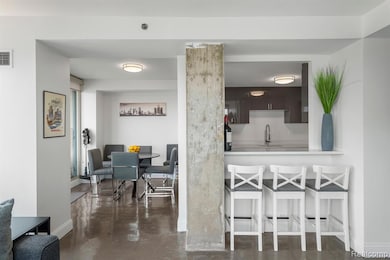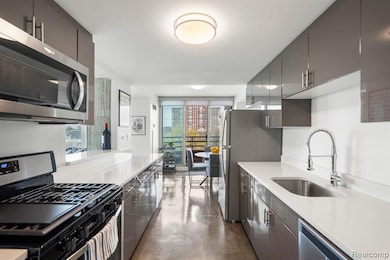Harbortown Spinnaker Tower 3320 Spinnaker Ln Unit 4A Detroit, MI 48207
Rivertown NeighborhoodHighlights
- Stainless Steel Appliances
- 1 Car Detached Garage
- 1-Story Property
- Cass Technical High School Rated 10
- Lobby
- Forced Air Heating and Cooling System
About This Home
Available starting September 1st. Introducing an exceptional opportunity to own this beautifully updated 2-bedroom, 2-bathroom corner-unit condo at the coveted Spinnaker Tower, offering stylish modern living along Detroit’s vibrant Riverwalk. Situated within the exclusive gated community of Harbortown, this residence combines bright, airy spaces with a sophisticated urban lifestyle in one of the city’s premier waterfront locations. Step inside to discover a striking open layout enhanced by high ceilings, polished concrete floors, clean architectural lines, and expansive windows that flood the unit with natural light. The spacious living and dining areas seamlessly connect to a private walkout balcony, providing sweeping views and a perfect setting for morning coffee or evening relaxation. The sleek kitchen features Milano high-gloss cabinetry, quartz countertops, a gas stove, newer stainless steel appliances, and an inviting dining nook, designed for both everyday living and entertaining. The primary suite offers a peaceful retreat with a modern ensuite bathroom, while the second bedroom is ideal for guests, a home office, or additional living space. Ample closet and storage space throughout adds convenience to the contemporary design. A newer in-unit washer and dryer complete the home’s everyday functionality. Spinnaker Tower residents enjoy world-class amenities, including multiple swimming pools, tennis courts, jogging trails, a fitness center, and a community center. Full 24/7 gated security and one assigned parking space are included. Located moments from the Detroit Riverwalk and close to the city's top restaurants, shopping, and entertainment, this residence offers the perfect blend of privacy, lifestyle, and urban convenience. Don’t miss the opportunity to experience modern riverfront living in one of Detroit’s most sought-after communities. Welcome Home!
Condo Details
Home Type
- Condominium
Year Built
- Built in 1986
HOA Fees
- $850 Monthly HOA Fees
Parking
- 1 Car Detached Garage
Home Design
- Brick Exterior Construction
- Slab Foundation
Interior Spaces
- 1,090 Sq Ft Home
- 1-Story Property
Kitchen
- Gas Cooktop
- Range Hood
- Dishwasher
- Stainless Steel Appliances
Bedrooms and Bathrooms
- 2 Bedrooms
- 2 Full Bathrooms
Laundry
- Dryer
- Washer
Location
- Lower level unit with elevator
Utilities
- Forced Air Heating and Cooling System
- Heating System Uses Natural Gas
- Natural Gas Water Heater
Listing and Financial Details
- Security Deposit $2,700
- 12 Month Lease Term
- Negotiable Lease Term
- Assessor Parcel Number W13I000118S012
Community Details
Overview
- Sheri Kay Association, Phone Number (248) 203-9404
- High-Rise Condominium
- Wayne County Plan No 774 L40502 P37 126 Subdivision
Amenities
- Laundry Facilities
- Lobby
Pet Policy
- Pets Allowed
Map
About Harbortown Spinnaker Tower
Source: Realcomp
MLS Number: 20251009650
- 3320 Spinnaker Ln Unit 10f
- 3320 Spinnaker Ln Unit 10D
- 3320 Spinnaker Ln Unit 16D
- 3320 Spinnaker Ln Unit 15E
- 3320 Spinnaker Ln Unit 11D
- 3320 Spinnaker Ln Unit 15B
- 3320 Spinnaker Ln Unit 10B
- 3320 Spinnaker Ln Unit 11B
- 250 E Harbortown Dr Unit 62 / 612
- 250E Harbortown Dr Unit#64 Unit 702
- 250 E Harbortown Dr Unit 503
- 250 E Harbortown Dr
- 250 E Harbortown Dr Unit 1104
- 250 E Harbortown Dr Unit 1304
- 250 E Harbortown Dr Unit 1012
- 250 E Harbortown Dr Unit 1409
- 250 E Harbortown Dr Unit 1405
- 250 E Harbortown Dr Unit 902
- 250 E Harbortown Dr Unit 1003
- 2987 Franklin St Unit 5/2D
- 3320 Spinnaker Ln
- 3320 Spinnaker (18b) Ln
- 274 Main Sail Ct Unit 27
- 250 E Harbortown Dr Unit 103
- 250 E Harbortown Dr Unit 1007
- 250 E Harbortown Dr
- 250 E Harbortown Dr Unit 1102
- 250 E Harbortown Dr Unit 1305
- 3500 E Jefferson Ave
- 500 River Place Dr
- 2900 E Jefferson Ave Unit C6
- 3151 E Larned St Unit 93
- 6533 E Jefferson Ave Unit 331
- 3150 Woods Cir
- 750 Chene St
- 6533 E Jefferson Ave Unit 110W
- 6533 E Jefferson Ave Unit 329
- 1440 Robert Bradby Dr
- 2170 E Jefferson Ave
- 2928 Prince Hall Dr
