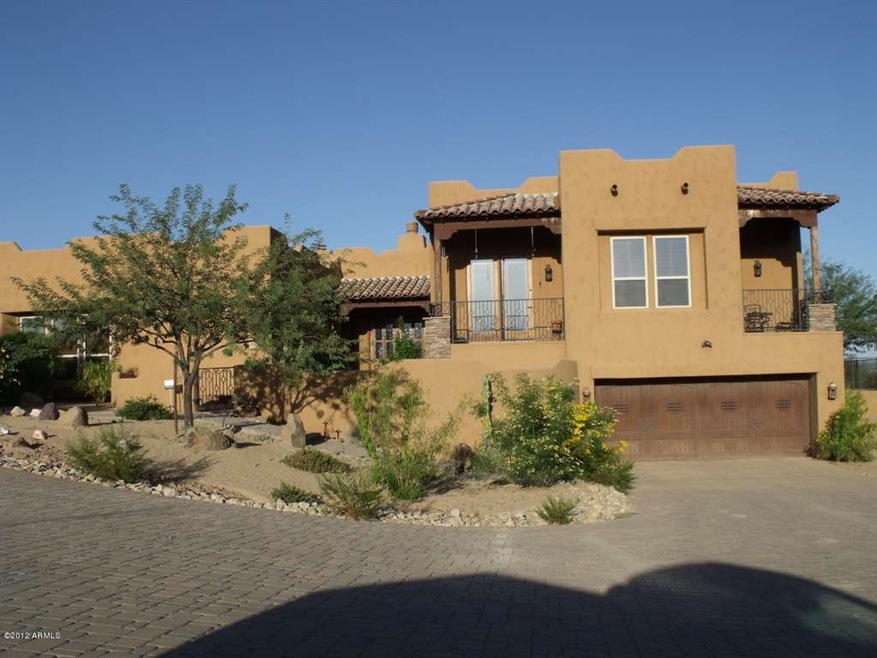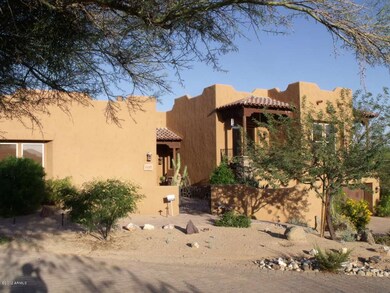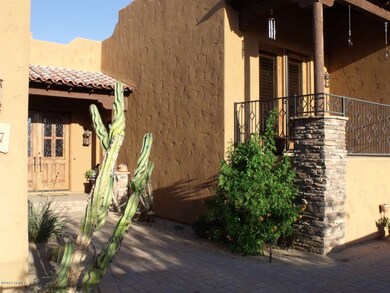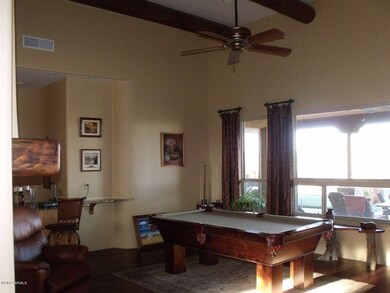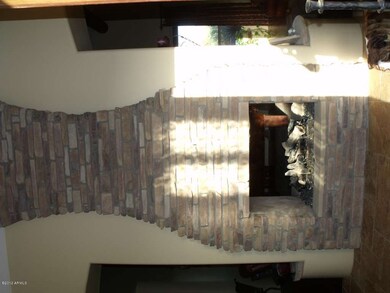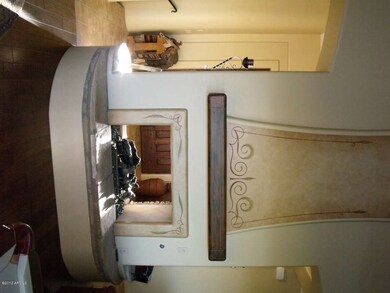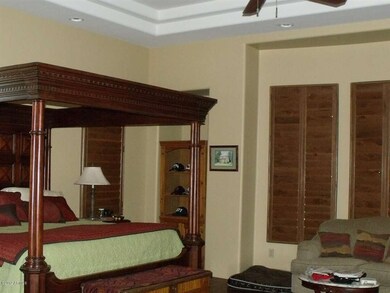
33207 N 12th St Phoenix, AZ 85085
Desert View NeighborhoodHighlights
- Heated Spa
- City Lights View
- Fireplace in Primary Bedroom
- Desert Mountain Middle School Rated A-
- 1.09 Acre Lot
- Wood Flooring
About This Home
As of April 2020Absolutely georgeous Michael C Daly custom designed home. 2x6 Construction Many upgrades including designer kitchen with profession grade built in gas 36'' cooktop - built in oven, microwave and refrigerator - Beautiful kitchen island with granite counter tops - built in custom hutch - stain grade wood plantation shutters - Top quality wood flooring - Extra Extra large 6 car garage - Tumbled paver driveway - Pebble tech pool and spa with outside fireplace - Extra large walk deck with spectacular views - Many more custom options
Last Agent to Sell the Property
West USA Realty License #SA014392000 Listed on: 10/14/2012

Home Details
Home Type
- Single Family
Est. Annual Taxes
- $4,407
Year Built
- Built in 2008
Lot Details
- 1.09 Acre Lot
- Private Streets
- Desert faces the front and back of the property
- Wrought Iron Fence
- Block Wall Fence
- Artificial Turf
- Front and Back Yard Sprinklers
- Sprinklers on Timer
- Private Yard
Parking
- 6 Car Garage
- Garage ceiling height seven feet or more
- Side or Rear Entrance to Parking
- Garage Door Opener
Property Views
- City Lights
- Mountain
Home Design
- Santa Fe Architecture
- Wood Frame Construction
- Tile Roof
- Built-Up Roof
- Stucco
Interior Spaces
- 3,819 Sq Ft Home
- 2-Story Property
- Wet Bar
- Ceiling height of 9 feet or more
- Ceiling Fan
- Two Way Fireplace
- Gas Fireplace
- Solar Screens
- Living Room with Fireplace
- 3 Fireplaces
- Security System Owned
Kitchen
- Breakfast Bar
- Gas Cooktop
- Built-In Microwave
- Dishwasher
- Kitchen Island
- Granite Countertops
Flooring
- Wood
- Carpet
- Tile
Bedrooms and Bathrooms
- 4 Bedrooms
- Fireplace in Primary Bedroom
- Walk-In Closet
- Primary Bathroom is a Full Bathroom
- 3.5 Bathrooms
- Dual Vanity Sinks in Primary Bathroom
- Hydromassage or Jetted Bathtub
- Bathtub With Separate Shower Stall
Laundry
- Laundry in unit
- Washer and Dryer Hookup
Pool
- Heated Spa
- Heated Pool
Outdoor Features
- Balcony
- Covered patio or porch
- Outdoor Fireplace
Schools
- Desert Mountain Elementary
- Boulder Creek High School
Utilities
- Refrigerated Cooling System
- Zoned Heating
- Propane
- Water Softener
- Septic Tank
Community Details
- No Home Owners Association
- Built by Destany Homes
- Lenghty Approximately 1.1 Acres Subdivision, Custom Floorplan
Listing and Financial Details
- Assessor Parcel Number 211-74-078-H
Ownership History
Purchase Details
Home Financials for this Owner
Home Financials are based on the most recent Mortgage that was taken out on this home.Purchase Details
Home Financials for this Owner
Home Financials are based on the most recent Mortgage that was taken out on this home.Purchase Details
Home Financials for this Owner
Home Financials are based on the most recent Mortgage that was taken out on this home.Similar Homes in the area
Home Values in the Area
Average Home Value in this Area
Purchase History
| Date | Type | Sale Price | Title Company |
|---|---|---|---|
| Warranty Deed | $749,000 | Lawyers Title Of Arizona Inc | |
| Warranty Deed | $470,000 | Security Title Agency | |
| Interfamily Deed Transfer | -- | Dhi Title Of Arizona Inc |
Mortgage History
| Date | Status | Loan Amount | Loan Type |
|---|---|---|---|
| Open | $510,400 | New Conventional | |
| Previous Owner | $522,000 | VA | |
| Previous Owner | $456,750 | VA | |
| Previous Owner | $688,000 | New Conventional |
Property History
| Date | Event | Price | Change | Sq Ft Price |
|---|---|---|---|---|
| 07/09/2025 07/09/25 | Price Changed | $1,159,900 | -0.9% | $286 / Sq Ft |
| 06/19/2025 06/19/25 | Price Changed | $1,169,900 | -0.8% | $288 / Sq Ft |
| 06/12/2025 06/12/25 | Price Changed | $1,179,900 | -0.8% | $291 / Sq Ft |
| 06/05/2025 06/05/25 | Price Changed | $1,189,900 | -0.8% | $293 / Sq Ft |
| 05/08/2025 05/08/25 | Price Changed | $1,199,999 | -4.0% | $296 / Sq Ft |
| 04/03/2025 04/03/25 | Price Changed | $1,250,000 | -3.8% | $308 / Sq Ft |
| 02/22/2025 02/22/25 | Price Changed | $1,299,999 | -3.7% | $320 / Sq Ft |
| 01/30/2025 01/30/25 | Price Changed | $1,349,900 | -1.8% | $332 / Sq Ft |
| 12/14/2024 12/14/24 | Price Changed | $1,374,900 | -1.8% | $339 / Sq Ft |
| 11/01/2024 11/01/24 | For Sale | $1,399,900 | +86.9% | $345 / Sq Ft |
| 04/09/2020 04/09/20 | Sold | $749,000 | 0.0% | $185 / Sq Ft |
| 02/06/2020 02/06/20 | Price Changed | $749,000 | -2.6% | $185 / Sq Ft |
| 01/04/2020 01/04/20 | For Sale | $769,000 | +2.7% | $190 / Sq Ft |
| 01/01/2020 01/01/20 | Off Market | $749,000 | -- | -- |
| 11/15/2019 11/15/19 | Price Changed | $769,000 | -2.0% | $190 / Sq Ft |
| 09/17/2019 09/17/19 | Price Changed | $785,000 | -1.9% | $194 / Sq Ft |
| 08/12/2019 08/12/19 | Price Changed | $799,999 | -2.3% | $198 / Sq Ft |
| 07/25/2019 07/25/19 | Price Changed | $819,000 | -3.5% | $203 / Sq Ft |
| 06/04/2019 06/04/19 | Price Changed | $849,000 | -3.5% | $210 / Sq Ft |
| 05/10/2019 05/10/19 | For Sale | $880,000 | +87.2% | $218 / Sq Ft |
| 02/15/2013 02/15/13 | Sold | $470,000 | -4.9% | $123 / Sq Ft |
| 12/31/2012 12/31/12 | Pending | -- | -- | -- |
| 12/04/2012 12/04/12 | Price Changed | $494,000 | -0.2% | $129 / Sq Ft |
| 11/30/2012 11/30/12 | Price Changed | $495,000 | -1.0% | $130 / Sq Ft |
| 11/17/2012 11/17/12 | Price Changed | $500,000 | +25.0% | $131 / Sq Ft |
| 10/14/2012 10/14/12 | For Sale | $400,000 | -- | $105 / Sq Ft |
Tax History Compared to Growth
Tax History
| Year | Tax Paid | Tax Assessment Tax Assessment Total Assessment is a certain percentage of the fair market value that is determined by local assessors to be the total taxable value of land and additions on the property. | Land | Improvement |
|---|---|---|---|---|
| 2025 | $5,569 | $68,123 | -- | -- |
| 2024 | $7,030 | $64,879 | -- | -- |
| 2023 | $7,030 | $83,810 | $16,760 | $67,050 |
| 2022 | $6,760 | $65,530 | $13,100 | $52,430 |
| 2021 | $6,892 | $58,560 | $11,710 | $46,850 |
| 2020 | $6,739 | $57,860 | $11,570 | $46,290 |
| 2019 | $7,114 | $57,660 | $11,530 | $46,130 |
| 2018 | $7,480 | $56,030 | $11,200 | $44,830 |
| 2017 | $6,150 | $51,650 | $10,330 | $41,320 |
| 2016 | $5,587 | $53,830 | $10,760 | $43,070 |
| 2015 | $5,118 | $46,260 | $9,250 | $37,010 |
Agents Affiliated with this Home
-
Nicholas Simonich

Seller's Agent in 2024
Nicholas Simonich
My Home Group
(623) 341-1812
3 in this area
24 Total Sales
-
Sean Raimbeault
S
Seller Co-Listing Agent in 2024
Sean Raimbeault
My Home Group
(480) 270-1850
2 Total Sales
-
Jeff Stengel
J
Seller's Agent in 2020
Jeff Stengel
HomeSmart
(480) 612-0367
11 Total Sales
-
Shelley Sakala

Buyer Co-Listing Agent in 2020
Shelley Sakala
Real Broker
(602) 421-2324
5 in this area
122 Total Sales
-
Joel Fredericks
J
Seller's Agent in 2013
Joel Fredericks
West USA Realty
(602) 809-7748
47 Total Sales
Map
Source: Arizona Regional Multiple Listing Service (ARMLS)
MLS Number: 4834264
APN: 211-74-078H
- 33427 N 14th St
- 24925 N 15th St Unit A-104
- 33521 N 14th Place
- 34047 N 10th St
- 34005 N 10th St
- 33624 N 7th St
- 34242 N 10th St
- 608 E Paint Your Wagon Trail
- 532 E Paint Your Wagon Trail
- 512 E Paint Your Wagon Trail
- 0 E Carefree Hwy Unit 6865137
- 33823 N 2nd St
- 18 E Paint Your Wagon Trail
- 256 Tumbleweed Dr
- 1510 E Red Range Way
- 1307 E Galvin St
- 112 W Sagebrush Dr
- 34889 N 3rd St
- 34845 N 3rd St
- 31219 N 6th Place
