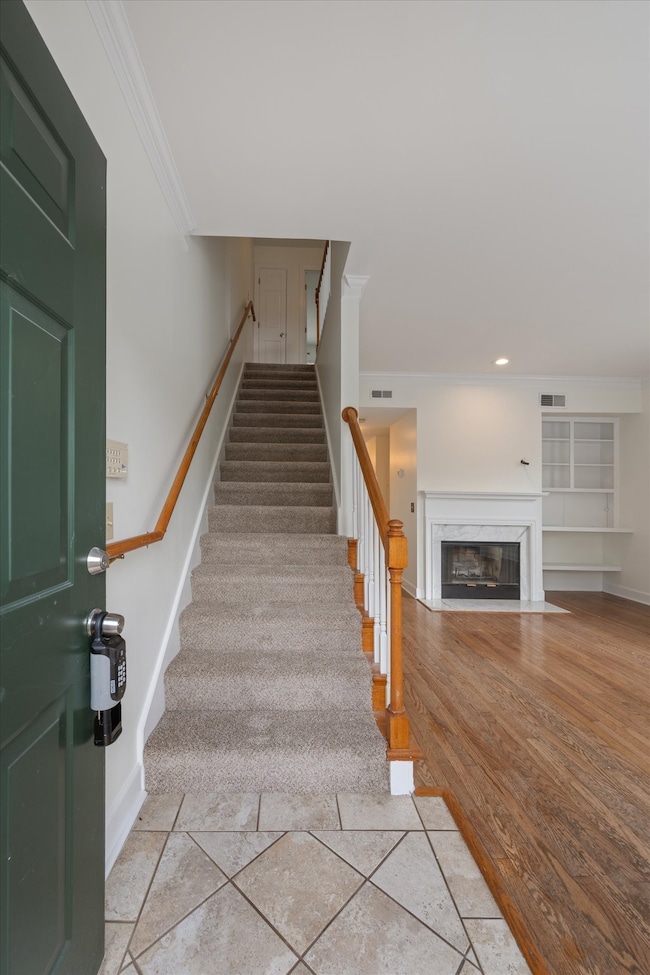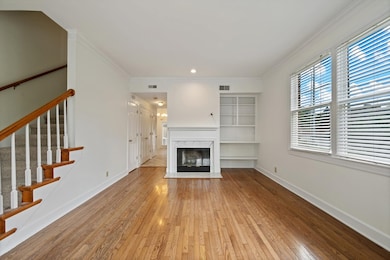3321 Golf Club Ln Unit 3321 Nashville, TN 37215
Green Hills NeighborhoodHighlights
- 1 Fireplace
- Ceiling Fan
- No Heating
- No HOA
- Carpet
About This Home
This 2-bedroom, 2.5-bath townhome has been freshly painted throughout and features brand-new carpet, making it feel like new. Both bedrooms come with private ensuite baths—ideal for roommates, guests, or a comfortable work-from-home setup. Step outside to your private patio and enjoy two assigned parking spaces for added ease. Just moments from Green Hills’ top shopping, dining, and nightlife, and less than 7 miles to downtown Nashville. Quick access to the interstate makes getting around a breeze. All applicants over the age of 18 must complete a credit and background check and pay a $40 application fee.
Listing Agent
Onward Real Estate Brokerage Phone: 6156189499 License #332625 Listed on: 07/15/2025

Townhouse Details
Home Type
- Townhome
Est. Annual Taxes
- $2,826
Year Built
- Built in 1996
Home Design
- Brick Exterior Construction
Interior Spaces
- 1,326 Sq Ft Home
- Property has 1 Level
- Furnished or left unfurnished upon request
- Ceiling Fan
- 1 Fireplace
- Carpet
Kitchen
- Oven or Range
- Microwave
- Dishwasher
Bedrooms and Bathrooms
- 2 Bedrooms
Laundry
- Dryer
- Washer
Parking
- 2 Open Parking Spaces
- 2 Parking Spaces
- Assigned Parking
Schools
- Waverly-Belmont Elementary School
- John Trotwood Moore Middle School
- Hillsboro Comp High School
Utilities
- No Cooling
- No Heating
Listing and Financial Details
- Property Available on 7/15/25
- The owner pays for association fees
- Rent includes association fees
- Assessor Parcel Number 117070K01100CO
Community Details
Overview
- No Home Owners Association
- Golf Club Place Subdivision
Pet Policy
- No Pets Allowed
Map
Source: Realtracs
MLS Number: 2942287
APN: 117-07-0K-011-00
- 3420 Golf Club Ln
- 125 Hampton Place
- 2126 Golf Club Ln
- 2134 Golf Club Ln
- 2081 Stokes Ln Unit 2081
- 2083 Stokes Ln Unit 2083
- 2045 Stokes Ln Unit 2045
- 2170 Golf Club Ln
- 2063 Stokes Ln
- 2156 Golf Club Ln
- 3404 Benham Ave
- 3422 Benham Ave
- 2812A White Oak Dr
- 2922 Wellesley Trace
- 2911 Wellesley Trace
- 2025 Woodmont Blvd Unit 338
- 2025 Woodmont Blvd Unit 331
- 2025 Woodmont Blvd Unit 223
- 2025 Woodmont Blvd Unit 215
- 2025 Woodmont Blvd Unit 209
- 3344 Hillsboro Pike
- 2025 Woodmont Blvd Unit 204
- 2025 Woodmont Blvd Unit 302
- 150 Hillsboro Place Unit 150
- 123 Hillsboro Place Unit 123
- 3000 Hillsboro Pike Unit 32
- 282 Hillsboro Place Unit 282
- 283 Hillsboro Place
- 3510 Hillsboro Pike
- 257 Hillsboro Place Unit 257
- 1820 Lombardy Ave
- 3419b Amanda Ave
- 2710 Sharondale Ct
- 3600 Hillsboro Pike Unit F7 Fully Furnished Unit
- 2908 23rd Ave S Unit B
- 3600 Hillsboro Pike Unit H1
- 2930 Primrose Cir
- 2711 Wortham Ave
- 2308 Sharondale Dr
- 2601 Hillsboro Pike Unit Villager






