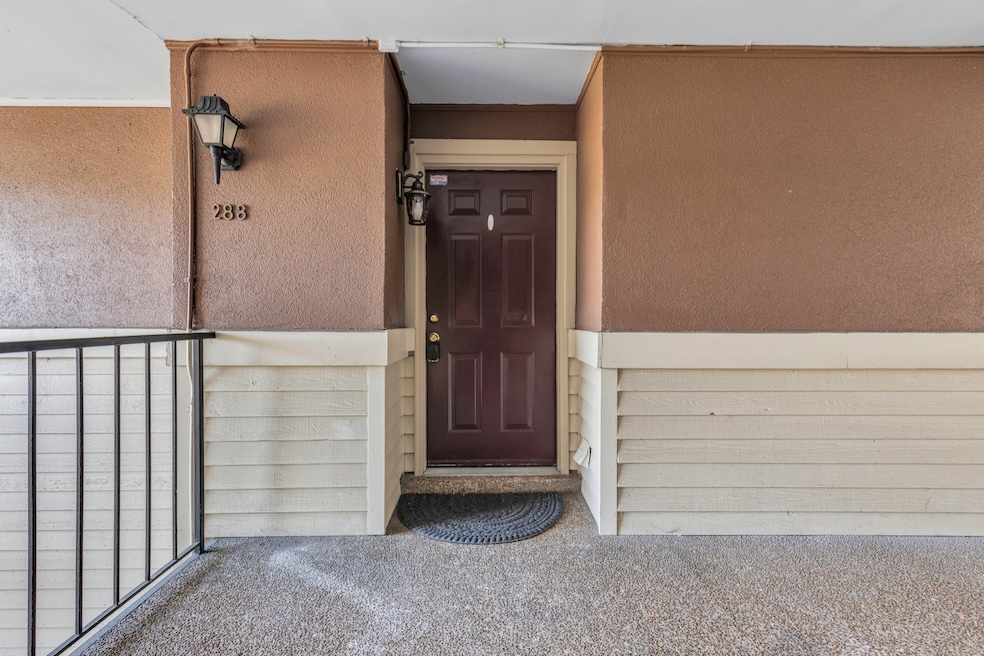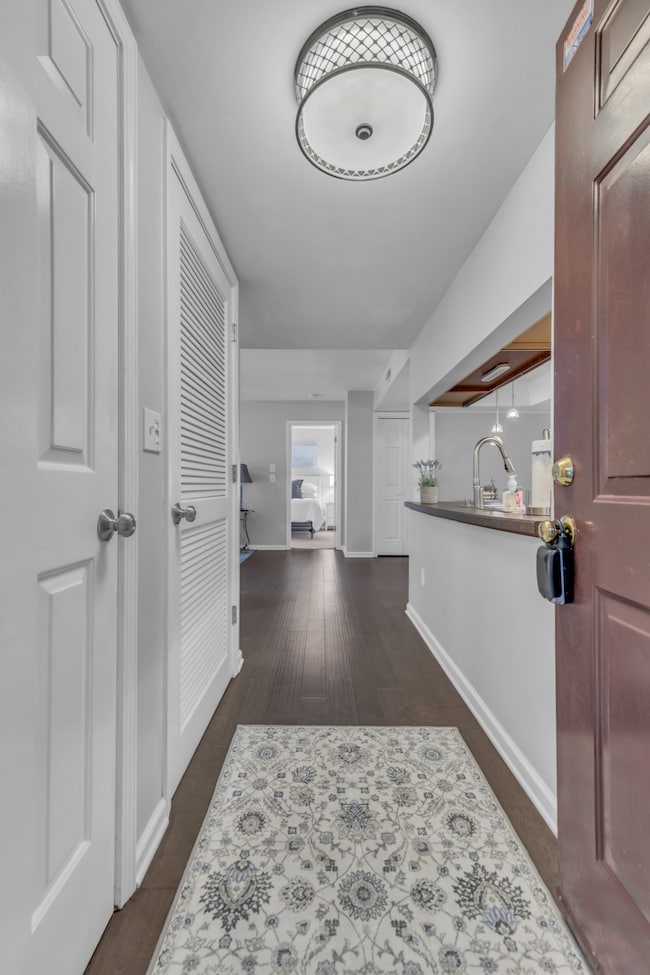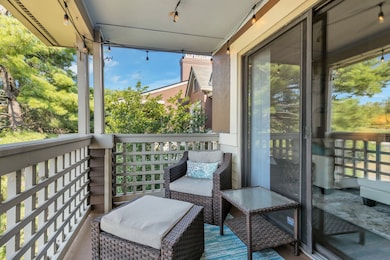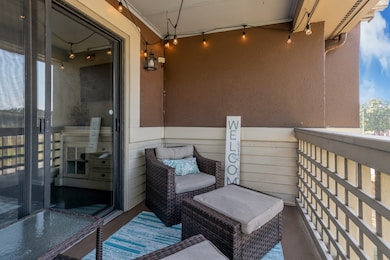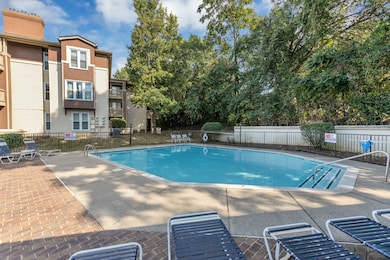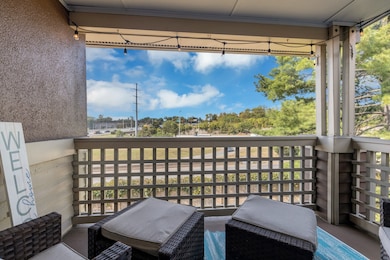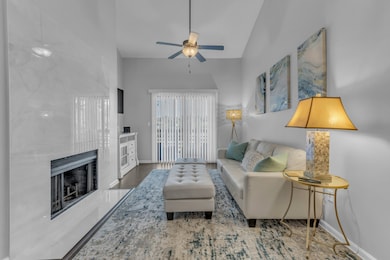283 Hillsboro Place Nashville, TN 37215
Green Hills NeighborhoodHighlights
- In Ground Pool
- End Unit
- No HOA
- Deck
- Furnished
- Cooling Available
About This Home
Furnished Rental in a fabulous location! In the heart of Green Hills! Convenient to Interstate- Downtown Nashville- Vanderbilt- Belmont- Airport- Shopping- Restaurants- plus public transportation. Renovated 2 bedroom- 2 bath fully equipped for short term rental 3 month minimum includes high speed internet and all utilities for a Comported Rental. Master bedroom has His-N-Her closets and king size bed. 2nd bedroom has queen size bed both have high end bedding. Dining room with Tray Ceiling. Living room with vaulted ceiling and ceiling fan. Wood burning fireplace. All bedrooms have TV's. Full stock kitchen...includes full size washer & dryer. Hardwood floors throughout the main living area. Carpet in bedrooms. Enjoy the beautiful balcony where you can enjoy the beautiful sunset or a cup of your favorite coffee. Fabulous Location! Small dog accepted.
Listing Agent
Benchmark Realty, LLC Brokerage Phone: 6155859053 License #289397 Listed on: 07/17/2025

Condo Details
Home Type
- Condominium
Est. Annual Taxes
- $2,118
Year Built
- Built in 1985
Lot Details
- End Unit
Parking
- 2 Car Garage
- Unassigned Parking
Home Design
- Frame Construction
- Stucco Exterior Insulation and Finish Systems
Interior Spaces
- 1,100 Sq Ft Home
- Property has 1 Level
- Furnished
- Furnished or left unfurnished upon request
- Ceiling Fan
- Wood Burning Fireplace
- Living Room with Fireplace
- Interior Storage Closet
Kitchen
- Oven or Range
- Microwave
- Dishwasher
- Disposal
Flooring
- Carpet
- Laminate
- Tile
Bedrooms and Bathrooms
- 2 Main Level Bedrooms
- 2 Full Bathrooms
Laundry
- Dryer
- Washer
Home Security
Outdoor Features
- In Ground Pool
- Deck
- Outdoor Gas Grill
Schools
- Waverly-Belmont Elementary School
- John Trotwood Moore Middle School
- Hillsboro Comp High School
Utilities
- Cooling Available
- Central Heating
- Private Sewer
- High Speed Internet
Listing and Financial Details
- Property Available on 8/13/25
- The owner pays for association fees, cable TV, electricity, water
- Rent includes association fees, cable TV, electricity, water
- 3 Month Lease Term
- Assessor Parcel Number 117030D28300CO
Community Details
Overview
- No Home Owners Association
- Hillsboro Station Subdivision
Security
- Fire and Smoke Detector
Map
Source: Realtracs
MLS Number: 2943168
APN: 117-03-0D-283-00
- 3000 Hillsboro Pike Unit 29
- 3000 Hillsboro Pike Unit 61
- 101 Hillsboro Place
- 145 Hillsboro Place
- 1917 Lombardy Ave
- 1913 Lombardy Ave Unit A
- 2931 Sharon Hill Cir
- 2063 Stokes Ln
- 2045 Stokes Ln Unit 2045
- 2929 Sharon Hill Cir
- 2083 Stokes Ln Unit 2083
- 2081 Stokes Ln Unit 2081
- 2917 Sharon Hill Cir
- 2958 Primrose Cir
- 2915 Sharon Hill Cir
- 3404 Benham Ave
- 2946 Primrose Cir
- 2126 Golf Club Ln
- 1831 Primrose Ave
- 2134 Golf Club Ln
- 257 Hillsboro Place Unit 257
- 3000 Hillsboro Pike Unit 32
- 3000 Hillsboro Pike Unit 88
- 150 Hillsboro Place Unit 150
- 2710 Sharondale Ct
- 1820 Lombardy Ave
- 2601 Hillsboro Pike Unit J16
- 2601 Hillsboro Pike Unit P4
- 2601 Hillsboro Pike Unit I7
- 2601 Hillsboro Pike Unit L15
- 2600 Hillsboro Pike Unit 312
- 2600 Hillsboro Pike Unit 459
- 2600 Hillsboro Pike Unit 207
- 2930 Primrose Cir
- 112 Bonnie Briar Ln Unit 12
- 2601 Hillsboro Pike Unit Villager
- 2601 Hillsboro Pike Unit The Villager
- 2112 Westwood Ave
- 3321 Golf Club Ln Unit 3321
- 1806 Primrose Ave
