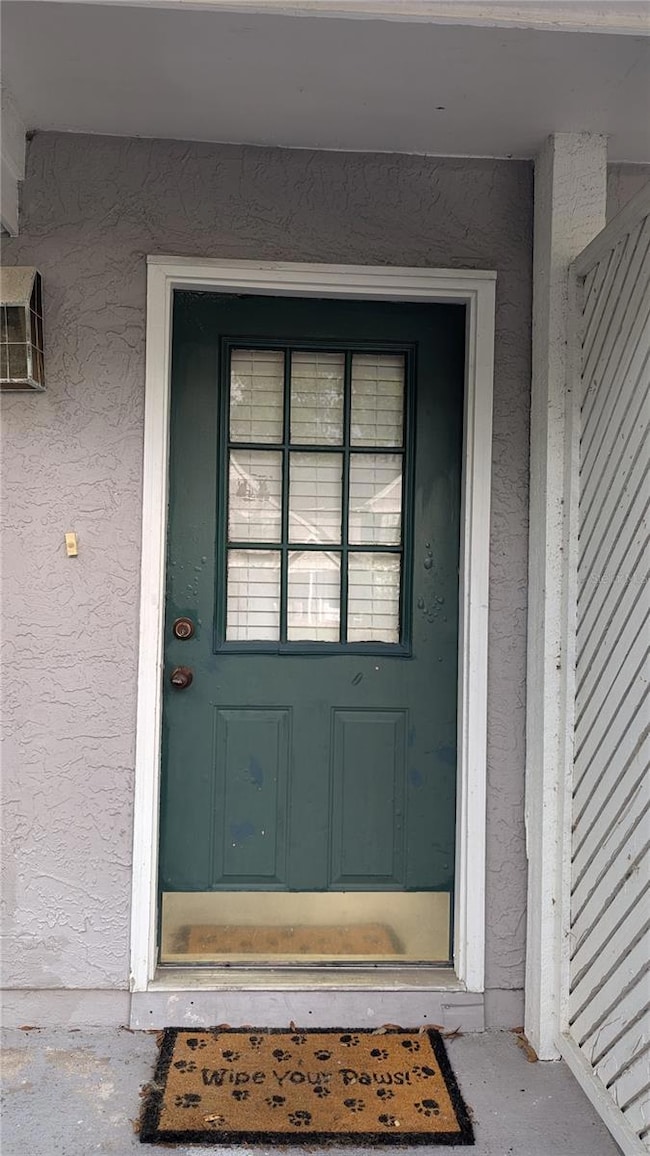3321 Laurel View Dr Unit 4 Brandon, FL 33511
Estimated payment $1,673/month
Highlights
- Oak Trees
- Open Floorplan
- Garden View
- Riverview High School Rated A-
- Cape Cod Architecture
- Stone Countertops
About This Home
Investor Special! Tennant occupied so this makes this perfect property for an investor searching for more quality investments.Great Community of Sheffield Woods with easy access to Bloomingdale Ave and close access to 1-75. Low HOA fees and NO CDD fees. Screened Patio opens up to a small backyard that is fenced for privacy. New roof within the last year and fresh paint inside! Exterior lawn care and exterior painting is handled by the HOA. You maintain and can paint the colors inside whatever you want. The ac system inside and out are newer in the last year too. Lovely granite counter tops Stainless appliances! Washer and dryer are located upstairs for easy access but can be moved to outside storage area on screened patio if you want.
Listing Agent
YELLOWFIN REALTY Brokerage Phone: 813-229-8862 License #440581 Listed on: 03/31/2025
Co-Listing Agent
YELLOWFIN REALTY Brokerage Phone: 813-229-8862 License #3356613
Townhouse Details
Home Type
- Townhome
Est. Annual Taxes
- $2,341
Year Built
- Built in 1985
Lot Details
- 605 Sq Ft Lot
- East Facing Home
- Wood Fence
- Mature Landscaping
- Oak Trees
HOA Fees
- $170 Monthly HOA Fees
Home Design
- Cape Cod Architecture
- Entry on the 1st floor
- Slab Foundation
- Frame Construction
- Shingle Roof
- Stucco
Interior Spaces
- 1,088 Sq Ft Home
- 2-Story Property
- Open Floorplan
- Ceiling Fan
- Shades
- Blinds
- Rods
- Sliding Doors
- Living Room
- Inside Utility
- Garden Views
Kitchen
- Eat-In Kitchen
- Recirculated Exhaust Fan
- Microwave
- Dishwasher
- Stone Countertops
- Disposal
Flooring
- Ceramic Tile
- Luxury Vinyl Tile
Bedrooms and Bathrooms
- 2 Bedrooms
- Primary Bedroom Upstairs
Laundry
- Laundry on upper level
- Dryer
- Washer
Home Security
Utilities
- Central Heating and Cooling System
- Heat Pump System
- Cable TV Available
Additional Features
- Solar Water Heater
- Covered Patio or Porch
Listing and Financial Details
- Visit Down Payment Resource Website
- Legal Lot and Block 2 / 4
- Assessor Parcel Number U-03-30-20-2MD-000004-00002.0
Community Details
Overview
- Association fees include common area taxes, insurance, maintenance structure, ground maintenance
- Pmi Association
- Visit Association Website
- Buckhorn Creek Unit 4 Subdivision
- The community has rules related to deed restrictions
- Near Conservation Area
Pet Policy
- Breed Restrictions
Security
- Fire and Smoke Detector
Map
Home Values in the Area
Average Home Value in this Area
Tax History
| Year | Tax Paid | Tax Assessment Tax Assessment Total Assessment is a certain percentage of the fair market value that is determined by local assessors to be the total taxable value of land and additions on the property. | Land | Improvement |
|---|---|---|---|---|
| 2024 | $2,341 | $173,359 | $17,174 | $156,185 |
| 2023 | $2,075 | $146,057 | $14,462 | $131,595 |
| 2022 | $1,893 | $131,234 | $12,980 | $118,254 |
| 2021 | $1,577 | $86,689 | $8,545 | $78,144 |
| 2020 | $1,783 | $99,388 | $9,813 | $89,575 |
| 2019 | $1,621 | $85,774 | $8,443 | $77,331 |
| 2018 | $1,466 | $72,702 | $0 | $0 |
| 2017 | $1,411 | $69,093 | $0 | $0 |
| 2016 | $1,309 | $63,009 | $0 | $0 |
| 2015 | $1,210 | $56,693 | $0 | $0 |
| 2014 | $1,090 | $50,650 | $0 | $0 |
| 2013 | -- | $46,270 | $0 | $0 |
Property History
| Date | Event | Price | List to Sale | Price per Sq Ft |
|---|---|---|---|---|
| 08/17/2025 08/17/25 | Price Changed | $249,000 | -7.8% | $229 / Sq Ft |
| 03/31/2025 03/31/25 | For Sale | $270,000 | -- | $248 / Sq Ft |
Purchase History
| Date | Type | Sale Price | Title Company |
|---|---|---|---|
| Quit Claim Deed | -- | Attorney | |
| Special Warranty Deed | $54,600 | Multiple | |
| Warranty Deed | $72,100 | Attorney | |
| Warranty Deed | $79,900 | Secure Title Agencies | |
| Warranty Deed | $76,000 | -- | |
| Deed | $47,900 | -- |
Mortgage History
| Date | Status | Loan Amount | Loan Type |
|---|---|---|---|
| Previous Owner | $78,665 | FHA | |
| Previous Owner | $60,800 | New Conventional | |
| Previous Owner | $48,466 | FHA |
Source: Stellar MLS
MLS Number: TB8368353
APN: U-03-30-20-2MD-000004-00002.0
- 1404 Big Oak Ct
- 1408 Moss Laden Ct
- 1419 Trail Boss Ln
- 909 Buck Ct
- 903 Buck Ct
- 802 Antler Ct
- 5906 Erhardt Dr
- 3519 Gray Whetstone St
- 1803 Amberwood Dr
- 3210 Acapulco Dr
- 3617 Coppertree Cir
- 1969 Amberwood Dr Unit Lot 041
- 1977 Amberwood Dr Unit Lot 112
- 1960 Amberwood Dr
- 611 Greenbriar Dr
- 1834 Amberwood Dr
- 1953 Amberwood Dr
- 1843 Amberwood Dr
- 6015 Terri Cayle Ct
- 1936 Amberwood Dr
- 3385 Creekridge Rd
- 1412 Bloomingdale Trails Blvd
- 1002 Creekridge Rd
- 1417 Bloomingdale Trails Blvd
- 3206 Las Brisas Unt All Drives Unit A
- 3210 Acapulco Dr
- 5905 Lilac Lake Dr
- 3005 S Kings Ave
- 205 Donatello Dr
- 1654 Wakefield Dr
- 741 Providence Trace Cir
- 1038 Vista Cay Ct
- 604 Princeton St
- 1916 Bridgehampton Place
- 1612 Wakefield Dr
- 1419 Wakefield Dr
- 3816 Vignoble Ln
- 608 Huntington St
- 2703 Breakwater Ct
- 1228 Tuxford Dr







