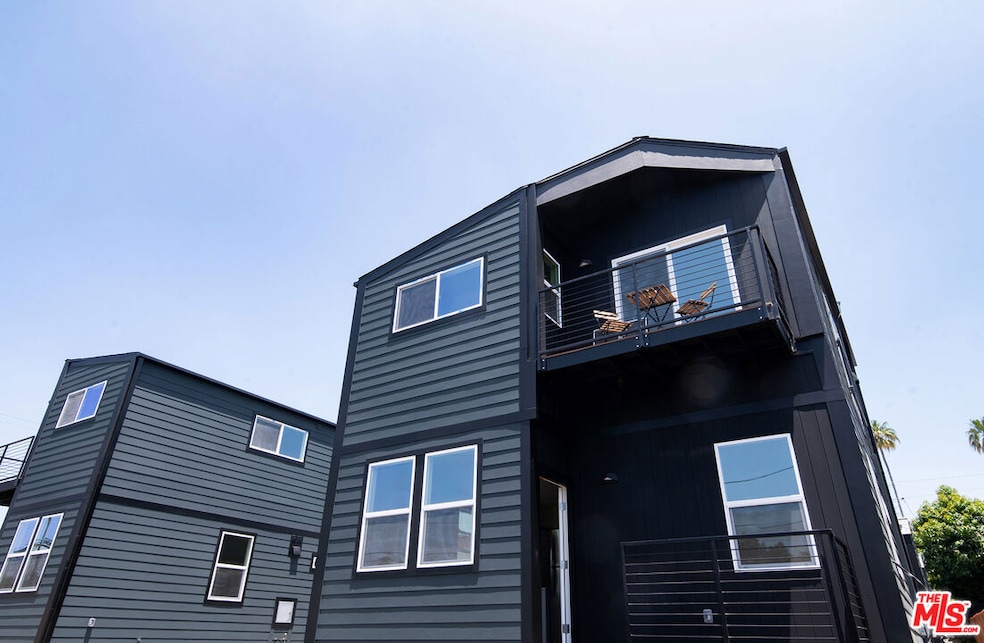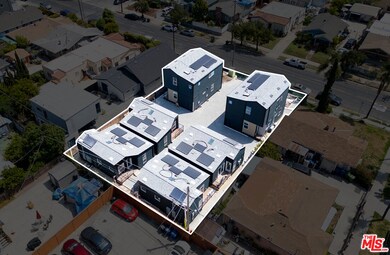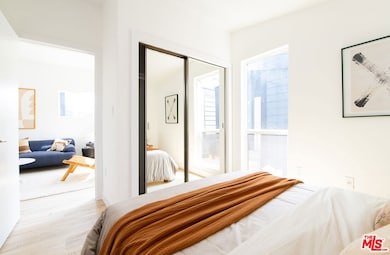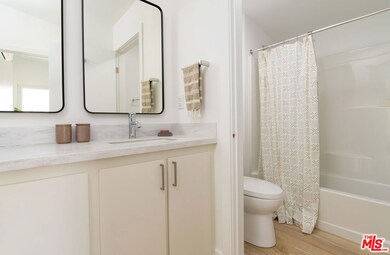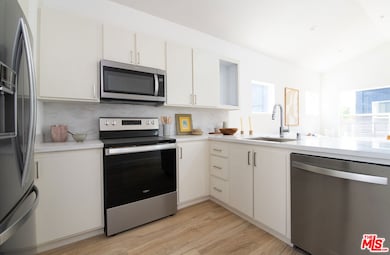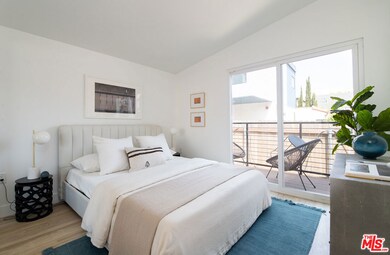
3321 London St Los Angeles, CA 90026
Estimated payment $16,116/month
Highlights
- New Construction
- Solar Power System
- Open Floorplan
- John Marshall Senior High Rated A
- City Lights View
- Contemporary Architecture
About This Home
Stunning New Construction 4-Unit Multifamily Building in Silver Lake. This brand-new, meticulously designed 4-unit multifamily building offers unparalleled luxury and modern convenience in one of LA's most sought-after neighborhoods. The property includes 1 One Bedroom, 2 Two Bedroom and 1 Three Bedroom units. Each unit is individually metered for electric, individual water sub-meters and each unit has solar panels, making this a highly efficient and low expense asset. The low density nature of this project is extremely desirable for tenants and will command premium rents. All units have fire sprinklers throughout. The two bedroom units are detached modern bungalows in the rear of the lot. The three bedroom unit consists of one bedroom downstairs and two upstairs, making it perfect for those needing a homes office. All units have private outdoor spaces. Prime Location: Nestled in the vibrant and trendy Silver Lake area, this property is within short distance to popular dining, shopping, and entertainment spots. Contemporary Design: Each unit features high ceilings, high-end finishes, open floor plans, and large windows that flood the space with natural light. The aesthetic is modern yet inviting, with attention to every detail. Sustainability: The entire building is solar-paneled, significantly reducing energy costs and environmental impact. Turnkey Investment: This property is designed for effortless operation. This property represents the pinnacle of multifamily living, combining sophistication, sustainability, and an unbeatable location.
Property Details
Home Type
- Multi-Family
Est. Annual Taxes
- $11,134
Year Built
- Built in 2025 | New Construction
Lot Details
- 5,168 Sq Ft Lot
- West Facing Home
- Fenced Yard
- Fenced
- Drip System Landscaping
- Corners Of The Lot Have Been Marked
- Sprinklers Throughout Yard
- Back and Front Yard
Home Design
- Contemporary Architecture
- Turnkey
- Permanent Foundation
- Raised Foundation
- Fire Rated Drywall
- Frame Construction
- Asphalt Roof
Interior Spaces
- 2,759 Sq Ft Home
- 2-Story Property
- Open Floorplan
- Built-In Features
- Cathedral Ceiling
- Skylights in Kitchen
- Recessed Lighting
- Double Pane Windows
- Window Screens
- Sliding Doors
- Living Room with Attached Deck
- Dining Room
- Home Office
- Utility Room
- Vinyl Plank Flooring
- City Lights Views
Kitchen
- Open to Family Room
- Electric Oven
- Electric Cooktop
- Microwave
- Dishwasher
- Disposal
Bedrooms and Bathrooms
- 8 Bedrooms
- In-Law or Guest Suite
- 5 Bathrooms
- Low Flow Toliet
- Bathtub with Shower
- Low Flow Shower
Laundry
- Laundry Room
- Dryer
- Washer
Home Security
- Carbon Monoxide Detectors
- Fire and Smoke Detector
- Fire Sprinkler System
- Firewall
Parking
- 5 Open Parking Spaces
- 5 Parking Spaces
- Tandem Parking
- Driveway
Outdoor Features
- Living Room Balcony
- Open Patio
- Rain Gutters
- Front Porch
Utilities
- Zoned Cooling
- Heating Available
- Vented Exhaust Fan
- Underground Utilities
- Property is located within a water district
- Electric Water Heater
- Sewer in Street
Additional Features
- Solar Power System
- City Lot
Listing and Financial Details
- The owner pays for gardener
- Assessor Parcel Number 5401-013-024
Community Details
Overview
- 3 Buildings
- 4 Units
Security
- Card or Code Access
Map
Home Values in the Area
Average Home Value in this Area
Tax History
| Year | Tax Paid | Tax Assessment Tax Assessment Total Assessment is a certain percentage of the fair market value that is determined by local assessors to be the total taxable value of land and additions on the property. | Land | Improvement |
|---|---|---|---|---|
| 2025 | $11,134 | $930,888 | $744,712 | $186,176 |
| 2024 | $11,134 | $912,636 | $730,110 | $182,526 |
| 2023 | $11,112 | $894,743 | $715,795 | $178,948 |
| 2022 | $10,598 | $877,200 | $701,760 | $175,440 |
| 2021 | $1,883 | $137,097 | $51,240 | $85,857 |
| 2020 | $1,894 | $135,692 | $50,715 | $84,977 |
| 2019 | $1,830 | $133,032 | $49,721 | $83,311 |
| 2018 | $1,753 | $130,425 | $48,747 | $81,678 |
| 2016 | $1,645 | $125,362 | $46,855 | $78,507 |
| 2015 | $1,623 | $123,480 | $46,152 | $77,328 |
| 2014 | $1,640 | $121,062 | $45,248 | $75,814 |
Property History
| Date | Event | Price | Change | Sq Ft Price |
|---|---|---|---|---|
| 06/23/2025 06/23/25 | For Sale | $2,750,000 | +219.8% | $997 / Sq Ft |
| 02/04/2021 02/04/21 | Sold | $860,000 | +7.6% | $430 / Sq Ft |
| 10/21/2020 10/21/20 | Pending | -- | -- | -- |
| 09/24/2020 09/24/20 | For Sale | $799,000 | -- | $400 / Sq Ft |
Purchase History
| Date | Type | Sale Price | Title Company |
|---|---|---|---|
| Grant Deed | $860,000 | Fidelity National Title | |
| Interfamily Deed Transfer | -- | -- |
Mortgage History
| Date | Status | Loan Amount | Loan Type |
|---|---|---|---|
| Open | $1,899,750 | Construction | |
| Closed | $731,000 | Commercial |
Similar Homes in Los Angeles, CA
Source: The MLS
MLS Number: 24-467323
APN: 5401-013-024
- 3317 London St
- 3415 Bellevue Ave
- 617 Micheltorena St
- 636 Robinson St
- 2969 London St
- 240 Robinson St
- 700 N Dillon St
- 716 Maltman Ave Unit 15
- 441 N Commonwealth Ave
- 447 N Commonwealth Ave
- 439 N Commonwealth Ave
- 317 Occidental Blvd
- 316 N Virgil Ave
- 598 N Hoover St
- 432 N Virgil Ave
- 138 N Dillon St
- 146 N Vendome St
- 802 N Dillon St
- 142 N Vendome St
- 2841 Council St
- 3310 London St
- 413 Robinson St
- 505 N Silver Lake Blvd Unit FL4-ID978
- 505 N Silver Lake Blvd Unit FL4-ID977
- 505 N Silver Lake Blvd
- 616 Tularosa Dr 4 Unit 7-
- 630 Robinson St
- 627 N Dillon St Unit 302
- 3221 W Temple St
- 642 1/2 Maltman Ave
- 252 N Hoover St
- 660 Silver Lake Blvd
- 703 N Vendome St Unit 1
- 242 N Dillon St
- 242 N Dillon St
- 242 N Dillon St
- 235 N Hoover St
- 720 Silver Lake Blvd Unit 3
- 165 N Hoover St
- 343 N Occidental Blvd
