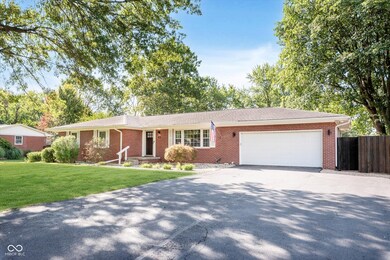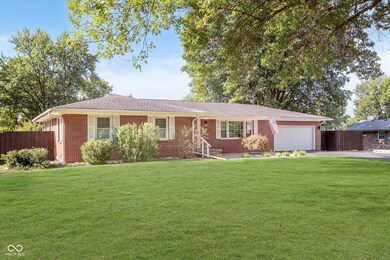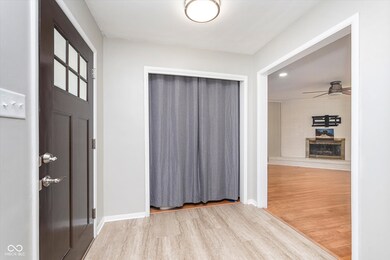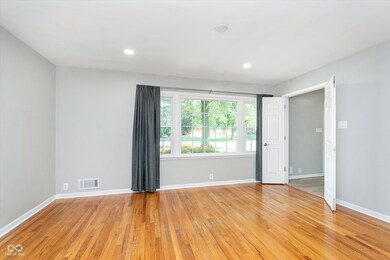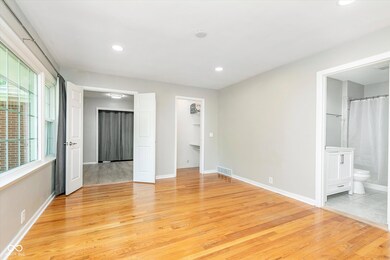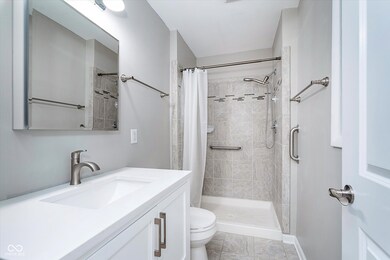
3321 Mclaughlin St Indianapolis, IN 46227
South Perry NeighborhoodHighlights
- Basketball Court
- 0.69 Acre Lot
- Ranch Style House
- Updated Kitchen
- Mature Trees
- Wood Flooring
About This Home
As of October 2024Beautiful, Move-In-Ready, All-Brick 4 Bed & 3 Full Bath home includes a partially finished, full basement and sits on almost 3/4 acre...and NO HOA! Inside you're greeted by pervasive hardwood floors that reign on the main level. With 4 Beds on the main level you've got plenty of flexibility to use one or more as a fitness room, hobby area, home office or guest room. The Kitchen offers a breakfast bar area and its bay window floods the interior with natural light. You'll love the Family Room's cozy gas fireplace with white-washed brick backdrop in the coming cooler months. Tailor the DRY, full basement to your lifestyle for entertainment, fitness, gaming, hobbies, etc. Its Full Bath & Egress window would allow for a 5th Bedroom! Outside, the large fully-fenced backyard offers a serene retreat, complete with a huge patio, firepit, two storage sheds w/electrical, a full basketball court w/French Drain, mature shade trees, an outdoor movie area, strawberries, raspberries, and so much more! The property also boasts a large two-car garage plus an oversized drive for a boat, oversized vehicles, add'l parking, etc. This home offers a perfect blend of comfort, functionality, and style. BOTH municipal AND well water. The well feeds outdoor spigots but you have the option to use either Well or city throughout the interior - great way to SAVE $$$! Nicely remodeled since the owner's 2020 purchase w/ PEX, WiFi switches/dimmers, Baths, new paint & much more. This is a MUST SEE!
Last Agent to Sell the Property
Keller Williams Indy Metro NE Brokerage Email: robsorrell@kw.com License #RB14042253 Listed on: 08/28/2024

Home Details
Home Type
- Single Family
Est. Annual Taxes
- $4,102
Year Built
- Built in 1959 | Remodeled
Lot Details
- 0.69 Acre Lot
- Mature Trees
Parking
- 2 Car Attached Garage
- Garage Door Opener
Home Design
- Ranch Style House
- Brick Exterior Construction
- Block Foundation
Interior Spaces
- Paddle Fans
- Gas Log Fireplace
- Vinyl Clad Windows
- Bay Window
- Entrance Foyer
- Living Room with Fireplace
- Wood Flooring
- Pull Down Stairs to Attic
Kitchen
- Updated Kitchen
- Breakfast Bar
- Oven
- Electric Cooktop
- Built-In Microwave
- Disposal
Bedrooms and Bathrooms
- 4 Bedrooms
- Dual Vanity Sinks in Primary Bathroom
Finished Basement
- Basement Fills Entire Space Under The House
- Sump Pump with Backup
- Laundry in Basement
- Basement Storage
- Basement Window Egress
- Basement Lookout
Home Security
- Smart Thermostat
- Fire and Smoke Detector
Outdoor Features
- Basketball Court
- Patio
- Fire Pit
- Shed
- Porch
Schools
- Southport Elementary School
- Southport Middle School
- Southport 6Th Grade Academy Middle School
- Southport High School
Utilities
- Forced Air Heating System
- Heating System Uses Gas
- Programmable Thermostat
- Well
- Gas Water Heater
Community Details
- No Home Owners Association
Listing and Financial Details
- Assessor Parcel Number 491517100042000500
- Seller Concessions Offered
Ownership History
Purchase Details
Home Financials for this Owner
Home Financials are based on the most recent Mortgage that was taken out on this home.Purchase Details
Home Financials for this Owner
Home Financials are based on the most recent Mortgage that was taken out on this home.Purchase Details
Purchase Details
Purchase Details
Home Financials for this Owner
Home Financials are based on the most recent Mortgage that was taken out on this home.Purchase Details
Home Financials for this Owner
Home Financials are based on the most recent Mortgage that was taken out on this home.Purchase Details
Home Financials for this Owner
Home Financials are based on the most recent Mortgage that was taken out on this home.Similar Homes in the area
Home Values in the Area
Average Home Value in this Area
Purchase History
| Date | Type | Sale Price | Title Company |
|---|---|---|---|
| Warranty Deed | $324,900 | Chicago Title Insurance Compan | |
| Special Warranty Deed | $176,501 | First American Title Insurance | |
| Special Warranty Deed | $132,799 | Feiwell & Hannoy, Pc | |
| Sheriffs Deed | $132,199 | None Available | |
| Warranty Deed | -- | -- | |
| Interfamily Deed Transfer | -- | None Available | |
| Warranty Deed | -- | None Available |
Mortgage History
| Date | Status | Loan Amount | Loan Type |
|---|---|---|---|
| Open | $324,900 | VA | |
| Previous Owner | $184,500 | New Conventional | |
| Previous Owner | $179,685 | FHA | |
| Previous Owner | $191,001 | VA | |
| Previous Owner | $172,700 | FHA | |
| Previous Owner | $171,311 | FHA |
Property History
| Date | Event | Price | Change | Sq Ft Price |
|---|---|---|---|---|
| 10/02/2024 10/02/24 | Sold | $324,900 | 0.0% | $138 / Sq Ft |
| 09/03/2024 09/03/24 | Pending | -- | -- | -- |
| 08/28/2024 08/28/24 | For Sale | $324,900 | +84.1% | $138 / Sq Ft |
| 06/02/2020 06/02/20 | Sold | $176,501 | +11.4% | $56 / Sq Ft |
| 04/17/2020 04/17/20 | Pending | -- | -- | -- |
| 04/06/2020 04/06/20 | For Sale | $158,500 | -- | $50 / Sq Ft |
Tax History Compared to Growth
Tax History
| Year | Tax Paid | Tax Assessment Tax Assessment Total Assessment is a certain percentage of the fair market value that is determined by local assessors to be the total taxable value of land and additions on the property. | Land | Improvement |
|---|---|---|---|---|
| 2024 | $4,103 | $293,300 | $34,500 | $258,800 |
| 2023 | $4,103 | $293,300 | $34,500 | $258,800 |
| 2022 | $3,873 | $270,400 | $34,500 | $235,900 |
| 2021 | $3,164 | $216,100 | $34,500 | $181,600 |
| 2020 | $2,987 | $202,000 | $34,500 | $167,500 |
| 2019 | $2,752 | $180,100 | $26,100 | $154,000 |
| 2018 | $2,547 | $168,200 | $26,100 | $142,100 |
| 2017 | $2,408 | $162,500 | $26,100 | $136,400 |
| 2016 | $2,346 | $158,300 | $26,100 | $132,200 |
| 2014 | $2,035 | $157,100 | $26,100 | $131,000 |
| 2013 | $1,688 | $129,200 | $26,100 | $103,100 |
Agents Affiliated with this Home
-
Robert Sorrell

Seller's Agent in 2024
Robert Sorrell
Keller Williams Indy Metro NE
(317) 509-7943
3 in this area
126 Total Sales
-
Kyle Morris

Buyer's Agent in 2024
Kyle Morris
F.C. Tucker Company
(317) 649-5122
1 in this area
184 Total Sales
-
Monica Klein

Seller's Agent in 2020
Monica Klein
Dollens Real Estate, Inc
(317) 850-7943
72 Total Sales
-
Jeff Dollens
J
Seller Co-Listing Agent in 2020
Jeff Dollens
Jeff Dollens LLC
(317) 885-5330
20 Total Sales
-
P
Buyer's Agent in 2020
Phillip Tinsley
The Tinsley Team, LLC
Map
Source: MIBOR Broker Listing Cooperative®
MLS Number: 21995042
APN: 49-15-17-100-042.000-500
- 7402 Broadview Dr
- 7402 Broadview Ln
- 7410 Broadview Ln
- 7421 Broadview Ln
- 3327 Boxwood Dr
- 2801 E Southport Rd
- 3265 Tulip Dr
- 6644 Mcfarland Rd
- 2606 Shakespeare Dr
- 7721 Hollybrook Ln
- 7248 Tarragon Ln
- 7824 Hearthstone Way
- 151 South St
- 3911 Eastwind St
- 3309 Wedgewood Dr
- 31 South St
- 7833 Broadview Dr
- 6805 Twin Brooks Dr
- 3105 E Banta Rd
- 114 South St

