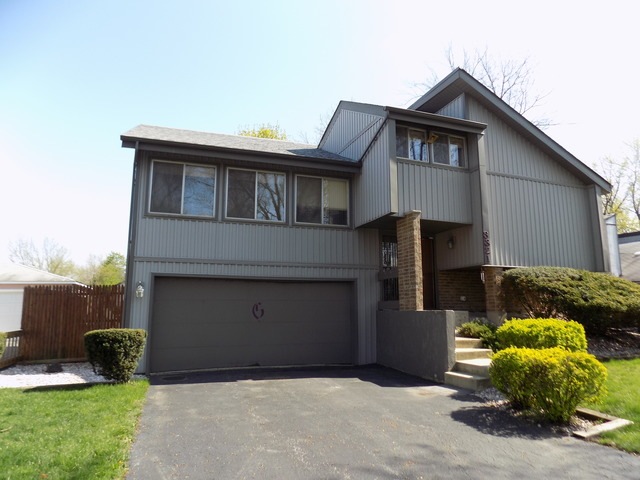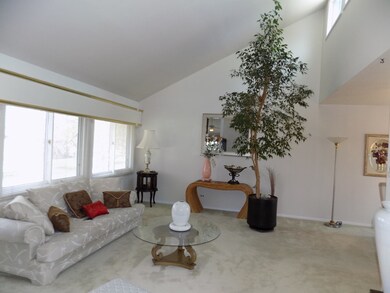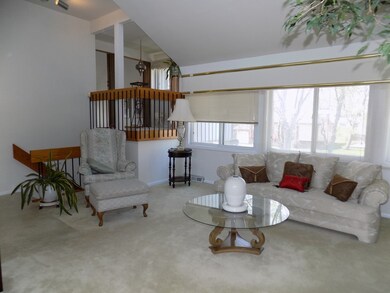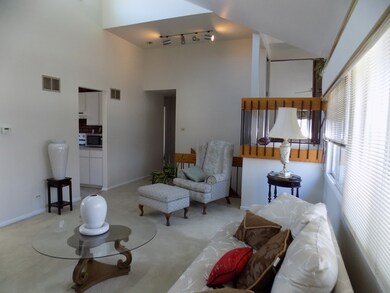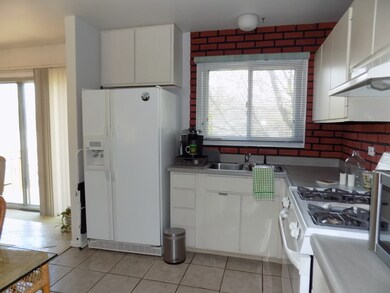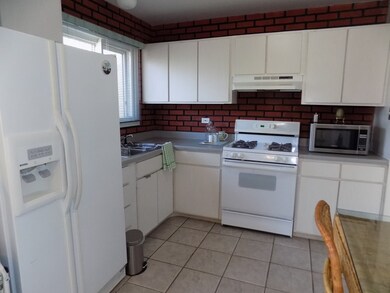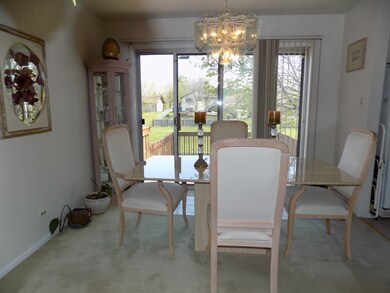
3321 Montmarte Ave Hazel Crest, IL 60429
Chateaux-Versailles NeighborhoodHighlights
- Deck
- Loft
- Property is near a bus stop
- Vaulted Ceiling
- Attached Garage
- Forced Air Heating and Cooling System
About This Home
As of January 2020Split level home with lots of living space! Upstairs is MSTR bed with loft that overlooks family room. 2 additionall bedrooms & full bath. BIG family room with skylights & natural light. DR is open to FR and Kit, with sliding patio doors on to two layered deck and huge. fenced back yard. Down stairs has spacious living room for entertaining with a bar. Attached garage, well maintained home, village inspection already completed. Verbally accepted offer, paperwork pending.
Co-Listed By
Stefanie Viktora
RE/MAX Synergy
Home Details
Home Type
- Single Family
Est. Annual Taxes
- $4,654
Year Built
- 1972
Parking
- Attached Garage
- Garage Transmitter
- Garage Door Opener
- Parking Included in Price
- Garage Is Owned
Home Design
- Bi-Level Home
- Slab Foundation
- Asphalt Shingled Roof
- Vinyl Siding
Interior Spaces
- Vaulted Ceiling
- Loft
Utilities
- Forced Air Heating and Cooling System
- Heating System Uses Gas
- Lake Michigan Water
Additional Features
- Deck
- Property is near a bus stop
Listing and Financial Details
- Homeowner Tax Exemptions
- $3,450 Seller Concession
Ownership History
Purchase Details
Home Financials for this Owner
Home Financials are based on the most recent Mortgage that was taken out on this home.Purchase Details
Home Financials for this Owner
Home Financials are based on the most recent Mortgage that was taken out on this home.Similar Homes in the area
Home Values in the Area
Average Home Value in this Area
Purchase History
| Date | Type | Sale Price | Title Company |
|---|---|---|---|
| Warranty Deed | $124,000 | Stewart Title Company | |
| Warranty Deed | $115,000 | Fidelity National Title |
Mortgage History
| Date | Status | Loan Amount | Loan Type |
|---|---|---|---|
| Open | $7,205 | New Conventional | |
| Open | $10,945 | FHA | |
| Open | $17,421 | FHA | |
| Open | $121,754 | FHA | |
| Previous Owner | $112,917 | FHA |
Property History
| Date | Event | Price | Change | Sq Ft Price |
|---|---|---|---|---|
| 01/15/2020 01/15/20 | Sold | $122,000 | 0.0% | $88 / Sq Ft |
| 12/05/2019 12/05/19 | Pending | -- | -- | -- |
| 11/27/2019 11/27/19 | For Sale | $122,000 | 0.0% | $88 / Sq Ft |
| 11/02/2019 11/02/19 | Pending | -- | -- | -- |
| 10/09/2019 10/09/19 | Price Changed | $122,000 | -6.1% | $88 / Sq Ft |
| 09/11/2019 09/11/19 | Price Changed | $129,900 | -1.6% | $94 / Sq Ft |
| 09/11/2019 09/11/19 | Price Changed | $132,000 | -5.6% | $96 / Sq Ft |
| 08/30/2019 08/30/19 | Price Changed | $139,900 | -0.1% | $101 / Sq Ft |
| 08/27/2019 08/27/19 | For Sale | $140,000 | 0.0% | $102 / Sq Ft |
| 08/21/2019 08/21/19 | Pending | -- | -- | -- |
| 08/01/2019 08/01/19 | For Sale | $140,000 | +21.7% | $102 / Sq Ft |
| 07/12/2016 07/12/16 | Sold | $115,000 | 0.0% | $83 / Sq Ft |
| 05/17/2016 05/17/16 | Pending | -- | -- | -- |
| 05/09/2016 05/09/16 | For Sale | $115,000 | -- | $83 / Sq Ft |
Tax History Compared to Growth
Tax History
| Year | Tax Paid | Tax Assessment Tax Assessment Total Assessment is a certain percentage of the fair market value that is determined by local assessors to be the total taxable value of land and additions on the property. | Land | Improvement |
|---|---|---|---|---|
| 2024 | $4,654 | $12,400 | $2,520 | $9,880 |
| 2023 | $5,257 | $12,400 | $2,520 | $9,880 |
| 2022 | $5,257 | $10,581 | $2,160 | $8,421 |
| 2021 | $7,487 | $10,581 | $2,160 | $8,421 |
| 2020 | $5,024 | $10,581 | $2,160 | $8,421 |
| 2019 | $5,419 | $11,522 | $1,980 | $9,542 |
| 2018 | $5,247 | $11,522 | $1,980 | $9,542 |
| 2017 | $6,985 | $11,522 | $1,980 | $9,542 |
| 2016 | $3,745 | $8,903 | $1,800 | $7,103 |
| 2015 | $3,517 | $8,903 | $1,800 | $7,103 |
| 2014 | $3,461 | $8,903 | $1,800 | $7,103 |
| 2013 | $2,721 | $8,311 | $1,800 | $6,511 |
Agents Affiliated with this Home
-
Vickie McClusky

Seller's Agent in 2020
Vickie McClusky
Keller Williams Preferred Rlty
(708) 602-1112
286 Total Sales
-
Melanie McClusky

Seller Co-Listing Agent in 2020
Melanie McClusky
Keller Williams Preferred Rlty
(815) 325-5536
256 Total Sales
-
Earl Solomon

Buyer's Agent in 2020
Earl Solomon
1st Union Realty Group
(847) 924-1596
20 Total Sales
-
Bruce Hackel

Seller's Agent in 2016
Bruce Hackel
RE/MAX 10
(708) 846-8686
116 Total Sales
-
S
Seller Co-Listing Agent in 2016
Stefanie Viktora
RE/MAX Synergy
Map
Source: Midwest Real Estate Data (MRED)
MLS Number: MRD09220370
APN: 28-35-408-009-0000
- 3407 Fountainbleau Dr
- 3303 Charlemagne Ave
- 3400 Seine Ct
- 17922 Normandy Ln
- 3501 Fountainbleau Dr
- 3513 Bordeaux Ct
- 3111 Smoke Tree Ct
- 18104 Fountainbleau Dr
- 17861 Harvard Ln
- 18200 Fountainbleau Dr
- 3551 Marseilles Ln
- 3255 183rd St
- 17840 Princeton Ln
- 17781 Princeton Ln
- 17710 Harvard Ln
- 3340 W 177th St
- 3360 184th St Unit 3W
- 18107 Kedzie Ave
- 3349 184th St Unit 1A
- 3251 184th St Unit 32512B
