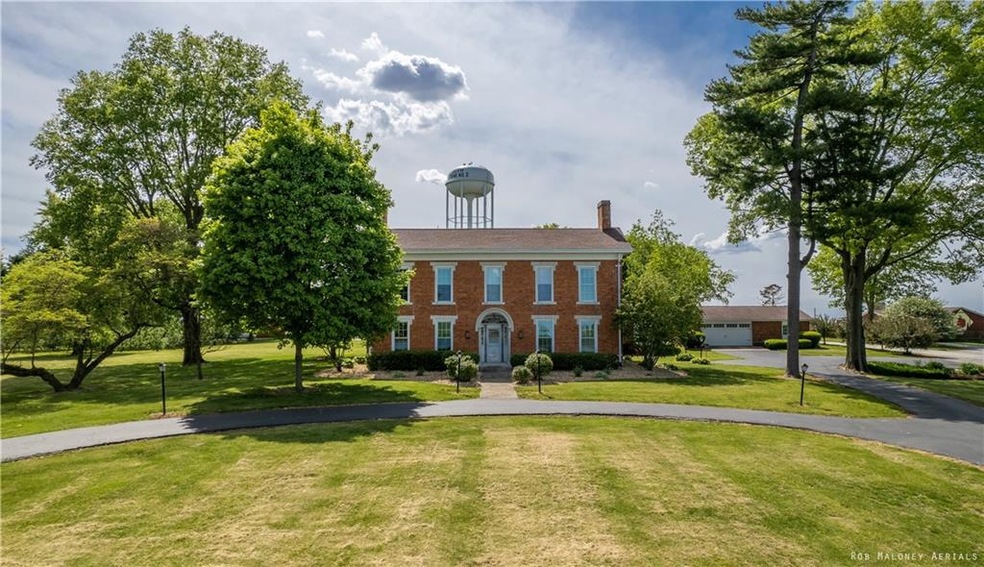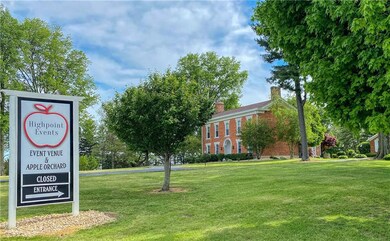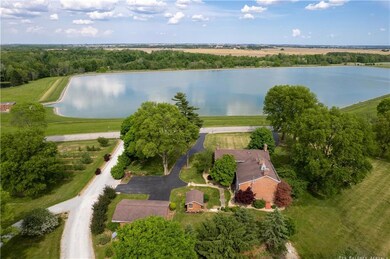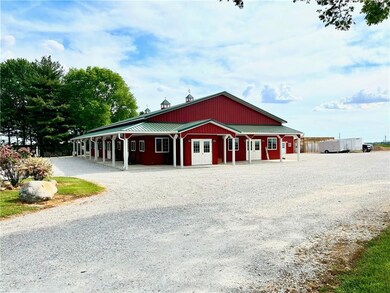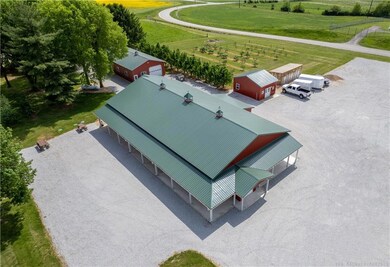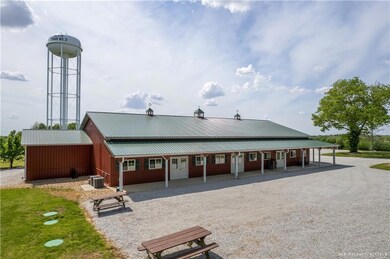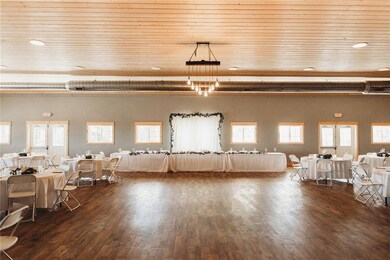
3321 N Old Us Highway 421 Greensburg, IN 47240
Estimated Value: $357,000
Highlights
- Waterfront
- Mature Trees
- Georgian Architecture
- 14.53 Acre Lot
- Fireplace in Primary Bedroom
- Wood Flooring
About This Home
As of September 2022Unique opportunity to own nearly 15 acres overlooking a scenic reservoir centrally located between Indy & Cincy. Property includes 2 event venues that hosts private events and weddings, a fruit orchard, an annual fall festival, plus brick home built in 1858. The first building to note is the newly renovated 48x88 wedding venue that can seat up to 299 people, next is the Mill Barn w/prep kitchen & bar, then a 30x 60 Pole Barn with a walk-in cooler, and a greenhouse. There are over 1400 apple, pear, & peach trees on the property. The 4 bedroom and 2.5 baths home includes oversized rooms, original hardwood floors, multiple fireplaces, patio and balcony, beautiful original details, and updated landscaping. Located close to I-74 and hotels.
Home Details
Home Type
- Single Family
Est. Annual Taxes
- $5,792
Year Built
- Built in 1858
Lot Details
- 14.53 Acre Lot
- Waterfront
- Rural Setting
- Mature Trees
Parking
- 1 Car Detached Garage
- Garage Door Opener
- Guest Parking
Home Design
- Georgian Architecture
- Brick Exterior Construction
- Block Foundation
Interior Spaces
- 2-Story Property
- Vinyl Clad Windows
- Window Screens
- Entrance Foyer
- Family Room with Fireplace
- Separate Formal Living Room
- Dining Room with Fireplace
- 8 Fireplaces
- Formal Dining Room
- Attic Access Panel
Kitchen
- Electric Oven
- Built-In Microwave
- Dishwasher
- Disposal
Flooring
- Wood
- Carpet
- Laminate
- Ceramic Tile
Bedrooms and Bathrooms
- 4 Bedrooms
- Fireplace in Primary Bedroom
Laundry
- Laundry on main level
- Dryer
- Washer
Basement
- Partial Basement
- Sump Pump
- Basement Cellar
- Crawl Space
Home Security
- Carbon Monoxide Detectors
- Fire and Smoke Detector
Outdoor Features
- Covered patio or porch
- Pole Barn
- Outbuilding
Schools
- North Decatur Elementary School
- North Decatur Jr-Sr High School
Utilities
- Heat Pump System
- Heating System Uses Gas
- Gas Water Heater
Community Details
- No Home Owners Association
Listing and Financial Details
- Assessor Parcel Number 160620310007010001
Ownership History
Purchase Details
Home Financials for this Owner
Home Financials are based on the most recent Mortgage that was taken out on this home.Purchase Details
Home Financials for this Owner
Home Financials are based on the most recent Mortgage that was taken out on this home.Similar Homes in Greensburg, IN
Home Values in the Area
Average Home Value in this Area
Purchase History
| Date | Buyer | Sale Price | Title Company |
|---|---|---|---|
| Hulsbosch Vital | -- | None Available | |
| Highpoint Hldg Llc | -- | -- |
Mortgage History
| Date | Status | Borrower | Loan Amount |
|---|---|---|---|
| Open | Hulsbosch Vital | $324,800 | |
| Previous Owner | Highpoint Hldg Llc | $820,000 |
Property History
| Date | Event | Price | Change | Sq Ft Price |
|---|---|---|---|---|
| 09/27/2022 09/27/22 | Sold | $1,300,000 | -13.3% | $324 / Sq Ft |
| 08/26/2022 08/26/22 | Pending | -- | -- | -- |
| 06/16/2022 06/16/22 | Price Changed | $1,500,000 | -1.6% | $374 / Sq Ft |
| 05/24/2022 05/24/22 | For Sale | $1,525,000 | -- | $380 / Sq Ft |
Tax History Compared to Growth
Tax History
| Year | Tax Paid | Tax Assessment Tax Assessment Total Assessment is a certain percentage of the fair market value that is determined by local assessors to be the total taxable value of land and additions on the property. | Land | Improvement |
|---|---|---|---|---|
| 2020 | $3,526 | $371,700 | $52,900 | $318,800 |
| 2019 | -- | $384,200 | $53,600 | $330,600 |
| 2018 | -- | $384,700 | $53,700 | $331,000 |
| 2017 | -- | $377,000 | $46,400 | $330,600 |
| 2016 | -- | $377,300 | $46,600 | $330,700 |
| 2014 | -- | $380,100 | $46,800 | $333,300 |
| 2013 | -- | $409,700 | $46,200 | $363,500 |
Agents Affiliated with this Home
-
Kuyhlia Hulsbosch
K
Seller's Agent in 2022
Kuyhlia Hulsbosch
Exodus Realty
(812) 212-5899
27 Total Sales
Map
Source: MIBOR Broker Listing Cooperative®
MLS Number: 21855668
APN: 16-06-20-000-007.000-001
- 00 N Us Highway 421
- 0 N Us Highway 421 Unit MBR21935451
- 00 N 420 W
- 3180 N County Road 430 W
- 4404 W Co Road 340 N
- 0 N Co Rd 420 W
- 1640 W Trimble St
- 1614 W Meyer Ln
- 170 W Veterans Way
- 1630 W Freedom St
- 455 W Co Road 650 N
- 1822 N Oakmont Ave
- 911 W 11th St
- 2325 N Liberty Lakes Dr
- 2324 N Liberty Lakes Dr
- 180 Veterans Way
- 2310 N Liberty Lakes Dr
- 171 W Veterans Way
- 1029 N Park St
- 1110 N Carver St
- 3321 N Old Us Highway 421
- 3243 N Old Us Highway 421
- 3436 N Old Us Highway 421
- 3436 N Old Us Highway 421
- 3436 N Old Us Highway 421
- 3522 N Old Us Highway 421
- 3522 N Old Us Highway 421
- 3551 N Old Us Highway 421
- 3560 N Old Us Highway 421
- 3560 N Old Us Highway 421
- 3656 N Old Us Highway 421
- 3656 N Old Us Highway 421
- 3656 N Old Us Highway 421
- 3656 N Old Us Highway 421
- 3656 N Old Us Highway 421
- 3701 N Old Us Highway 421
- 3701 N Old Us Highway 421
- 00 800 W Us Hwy 421 N
- 0 N Us Highway 421 Unit 2817288
- 0 N Us Highway 421 Unit 2817268
