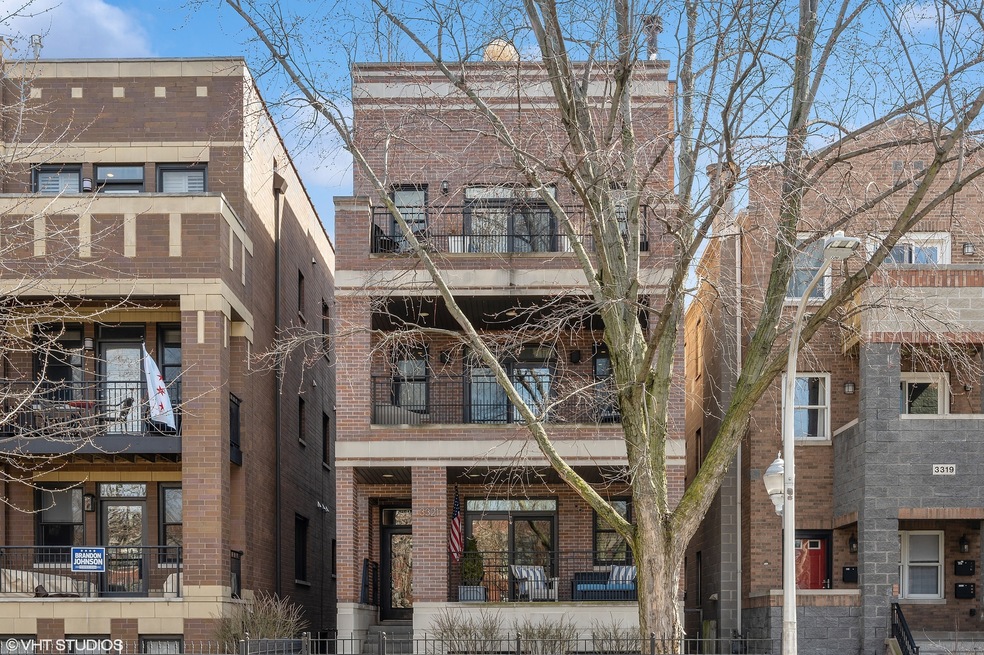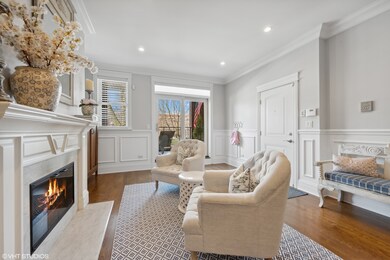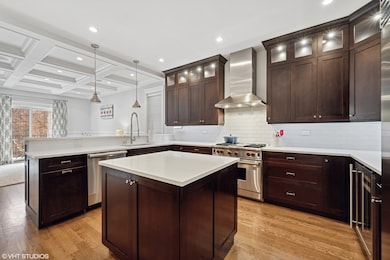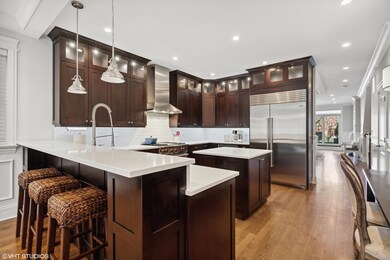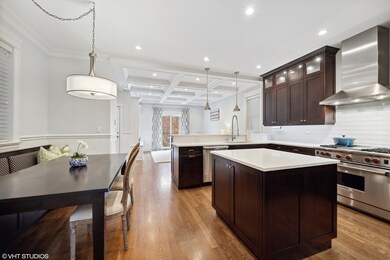
3321 N Seminary Ave Unit 1 Chicago, IL 60657
Lakeview NeighborhoodEstimated Value: $901,000 - $1,145,000
Highlights
- Rooftop Deck
- Heated Floors
- Steam Shower
- Nettelhorst Elementary School Rated A-
- Whirlpool Bathtub
- 2-minute walk to Hawthorne Playground
About This Home
As of May 2023Southport Corridor all-brick duplex with 3 outdoor spaces (!) is walking distance to everything including: Margaret Donohue Park, the CTA brown-line stop (Southport), Wrigley Field, shops, restaurants and much more. Tons of custom features in this like-new residence including coffered ceiling in the family room and dining room, wainscoting throughout the 1st floor, custom built-ins in the family room and custom breakfast nook with bench. The one-of-a-kind kitchen features 54" cabinets, subway tile back-splash, high-end appliances, prep island, under cabinet lighting, in-cabinet lighting, quartz countertops and breakfast nook. The open floor plan is perfect for entertaining with an attached rear balcony and private garage roof deck. Formal living room/dining room opens to the front terrace. Four bedrooms down with organized closets, guest bath and side by side w/d. Marble primary bath includes spa shower, steamer & separate jacuzzi tub. This move-in ready home is conveniently located across from Hawthorne playground and turf field.
Last Agent to Sell the Property
@properties Christie's International Real Estate License #475168954 Listed on: 03/29/2023

Townhouse Details
Home Type
- Townhome
Est. Annual Taxes
- $15,015
Year Built
- Built in 2012
Lot Details
- 3,136
HOA Fees
- $200 Monthly HOA Fees
Parking
- 1 Car Detached Garage
- Parking Included in Price
Home Design
- Half Duplex
- Rubber Roof
Interior Spaces
- 2,680 Sq Ft Home
- 3-Story Property
- Wood Burning Fireplace
- Fireplace With Gas Starter
- Family Room
- Living Room with Fireplace
- Combination Dining and Living Room
- Breakfast Room
Kitchen
- Range
- Microwave
- High End Refrigerator
- Dishwasher
- Stainless Steel Appliances
- Disposal
Flooring
- Wood
- Carpet
- Heated Floors
Bedrooms and Bathrooms
- 4 Bedrooms
- 4 Potential Bedrooms
- Dual Sinks
- Whirlpool Bathtub
- Steam Shower
- Shower Body Spray
- Separate Shower
Laundry
- Laundry Room
- Dryer
- Washer
Finished Basement
- Basement Fills Entire Space Under The House
- Sump Pump
- Finished Basement Bathroom
Home Security
- Home Security System
- Intercom
Outdoor Features
- Balcony
- Rooftop Deck
- Terrace
Schools
- Nettelhorst Elementary School
- Lake View High School
Utilities
- Forced Air Heating and Cooling System
- Humidifier
- Heating System Uses Natural Gas
- 200+ Amp Service
- Lake Michigan Water
Listing and Financial Details
- Homeowner Tax Exemptions
Community Details
Overview
- Association fees include water, insurance, exterior maintenance, scavenger
- 3 Units
- Self Managed Association
Pet Policy
- Dogs and Cats Allowed
Security
- Carbon Monoxide Detectors
Similar Homes in Chicago, IL
Home Values in the Area
Average Home Value in this Area
Mortgage History
| Date | Status | Borrower | Loan Amount |
|---|---|---|---|
| Closed | Us Bank | $104,200 |
Property History
| Date | Event | Price | Change | Sq Ft Price |
|---|---|---|---|---|
| 05/16/2023 05/16/23 | Sold | $976,050 | +1.8% | $364 / Sq Ft |
| 04/16/2023 04/16/23 | Pending | -- | -- | -- |
| 03/29/2023 03/29/23 | For Sale | $959,000 | -- | $358 / Sq Ft |
Tax History Compared to Growth
Tax History
| Year | Tax Paid | Tax Assessment Tax Assessment Total Assessment is a certain percentage of the fair market value that is determined by local assessors to be the total taxable value of land and additions on the property. | Land | Improvement |
|---|---|---|---|---|
| 2024 | $15,340 | $98,394 | $23,051 | $75,343 |
| 2023 | $15,340 | $78,000 | $18,590 | $59,410 |
| 2022 | $15,340 | $78,000 | $18,590 | $59,410 |
| 2021 | $15,015 | $77,999 | $18,589 | $59,410 |
| 2020 | $15,744 | $70,676 | $7,931 | $62,745 |
| 2019 | $15,468 | $76,988 | $7,931 | $69,057 |
| 2018 | $15,208 | $76,988 | $7,931 | $69,057 |
| 2017 | $14,750 | $68,521 | $6,940 | $61,581 |
| 2016 | $13,724 | $68,521 | $6,940 | $61,581 |
| 2015 | $12,556 | $68,521 | $6,940 | $61,581 |
| 2014 | $12,673 | $68,306 | $5,948 | $62,358 |
| 2013 | $12,423 | $68,306 | $5,948 | $62,358 |
Agents Affiliated with this Home
-
Julie Cassin

Seller's Agent in 2023
Julie Cassin
@ Properties
(312) 505-5823
5 in this area
108 Total Sales
-
Madeline Devlin
M
Seller Co-Listing Agent in 2023
Madeline Devlin
@ Properties
(260) 450-8582
3 in this area
37 Total Sales
-
Nancy Simonson

Buyer's Agent in 2023
Nancy Simonson
Keller Williams ONEChicago
(312) 375-1796
4 in this area
56 Total Sales
Map
Source: Midwest Real Estate Data (MRED)
MLS Number: 11747573
APN: 14-20-416-063-1001
- 3316 N Kenmore Ave Unit 1
- 3322 N Kenmore Ave Unit 1
- 3257 N Seminary Ave Unit C
- 3335 N Sheffield Ave
- 1014 W Roscoe St Unit OP-
- 3219 N Seminary Ave Unit 3N
- 3414 N Seminary Ave Unit 1
- 1152 W School St Unit 1152
- 3247 N Racine Ave Unit 1
- 3233 N Racine Ave Unit 3
- 3150 N Sheffield Ave Unit 612
- 1120 W Newport Ave
- 864 W Buckingham Place Unit 1
- 1208 W Henderson St
- 1122 W Newport Ave Unit 1A
- 938 W Newport Ave
- 3152 N Clifton Ave
- 1107 W Cornelia Ave Unit 2E
- 853 W Buckingham Place Unit 4
- 1140 W Newport Ave Unit H
- 3321 N Seminary Ave
- 3321 N Seminary Ave
- 3321 N Seminary Ave
- 3321 N Seminary Ave
- 3321 N Seminary Ave Unit 1
- 3321 N Seminary Ave Unit 3
- 3321 N Seminary Ave Unit 2
- 3323 N Seminary Ave
- 3323 N Seminary Ave Unit 1S
- 3323 N Seminary Ave Unit 3S
- 3323 N Seminary Ave Unit 2S
- 3323 N Seminary Ave Unit 2N
- 3323 N Seminary Ave Unit 2S
- 3323 N Seminary Ave Unit 1S
- 3319 N Seminary Ave Unit 3
- 3319 N Seminary Ave Unit 2
- 3319 N Seminary Ave Unit 1
- 3317 N Seminary Ave Unit CH2
- 3317 N Seminary Ave
- 3317 N Seminary Ave Unit CH1
