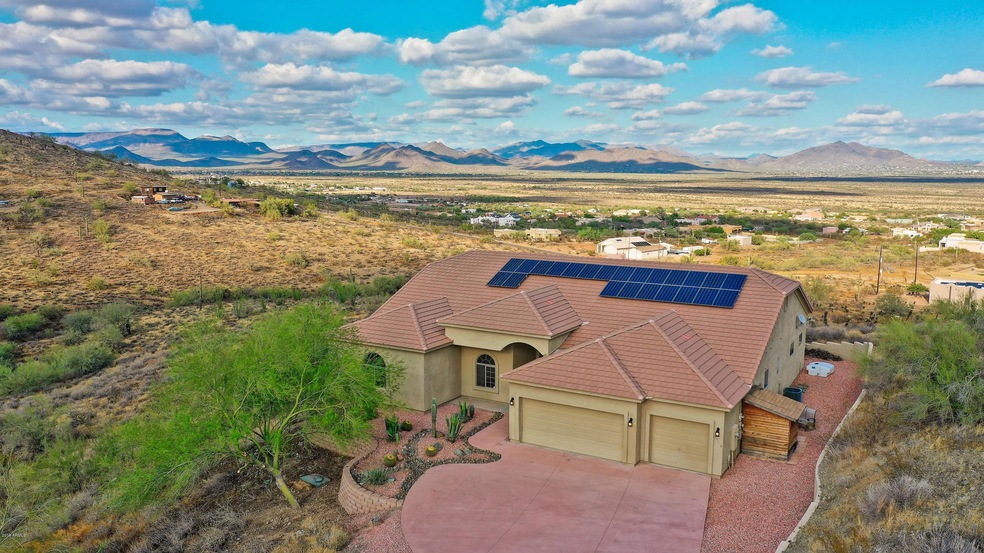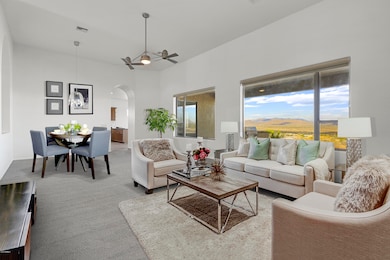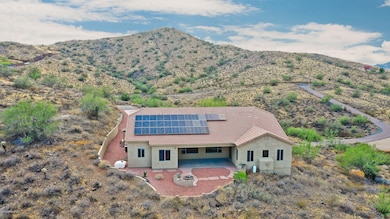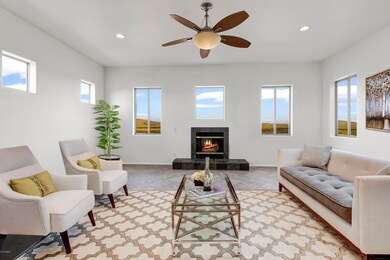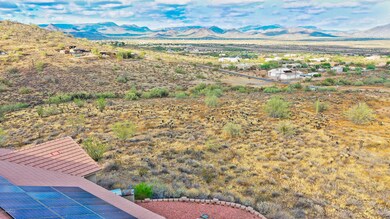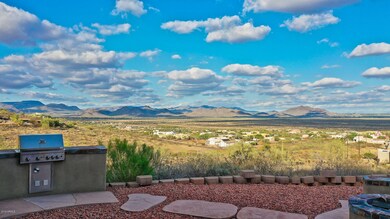
33219 N 7th Place Phoenix, AZ 85085
Desert View NeighborhoodHighlights
- Horses Allowed On Property
- Solar Power System
- 1.16 Acre Lot
- Desert Mountain Middle School Rated A-
- City Lights View
- Granite Countertops
About This Home
As of March 2021Beautifully updated and ready to be your new home in Desert Hills: if you've been searching for a private retreat that's still close to the city, look no further! (SEE DRONE VIDEO TOUR): Awake on sunny mornings, step out onto your own hilltop overlooking the Sonoran Preserve and ponder a thousand possibilities for your week: lounge on the patio, grill on the built-in BBQ, hike your choice of nearby trails or relax in the evenings by the firepit. You will love being near your choice of championship golf courses, health & fitness centers, top rated schools and a variety of local eateries - all while being close to daily service providers. When the mood strikes, you're only 40-45 minutes from the fine dining, boutiques, museums and vibrant nightlife of downtown Phoenix and Scottsdale. You'll feel right at home in this expansive Mediterranean style split 4 bedroom, 3 bathroom with 10-12ft ceilings, granite kitchen countertops, generous center island and fully loaded laundry. To make everyday life a bit more luxurious, this mountain ridge home boasts spectacular views from every room, family room fireplace, a soaking tub, walk-in closets and multiple sliding glass doors. Topped off with all new carpet, new paint, new light fixtures, newer water heaters, newer HVAC and fully paid solar system lease - only $30* per month electric bill! Don't let this dream pass you by - schedule your showing today! *Electric bill based on prior occupants average consumption and is subject to vary. Some photos have been virtually staged with furnishings. Home features sheet available. Buyer to verify all information in MLS including measurements.
Last Agent to Sell the Property
AZ Distinguished Properties License #SA575904000 Listed on: 10/02/2019
Home Details
Home Type
- Single Family
Est. Annual Taxes
- $4,225
Year Built
- Built in 2003
Lot Details
- 1.16 Acre Lot
- Private Streets
- Desert faces the front and back of the property
- Front and Back Yard Sprinklers
Parking
- 3 Car Direct Access Garage
- 4 Open Parking Spaces
- Garage Door Opener
Property Views
- City Lights
- Mountain
Home Design
- Wood Frame Construction
- Tile Roof
- Stucco
Interior Spaces
- 3,279 Sq Ft Home
- 1-Story Property
- Ceiling height of 9 feet or more
- Ceiling Fan
- Double Pane Windows
- Family Room with Fireplace
- Security System Owned
Kitchen
- Breakfast Bar
- Built-In Microwave
- Kitchen Island
- Granite Countertops
Flooring
- Carpet
- Tile
Bedrooms and Bathrooms
- 4 Bedrooms
- Primary Bathroom is a Full Bathroom
- 3 Bathrooms
- Dual Vanity Sinks in Primary Bathroom
- Bathtub With Separate Shower Stall
Accessible Home Design
- Doors with lever handles
- No Interior Steps
Outdoor Features
- Covered patio or porch
- Fire Pit
- Outdoor Storage
- Built-In Barbecue
Schools
- Desert Mountain Elementary And Middle School
- Barry Goldwater High School
Utilities
- Refrigerated Cooling System
- Zoned Heating
- Water Filtration System
- Hauled Water
- Shared Well
- Water Softener
- High Speed Internet
- Cable TV Available
Additional Features
- Solar Power System
- Horses Allowed On Property
Community Details
- No Home Owners Association
- Association fees include no fees
- Built by Infinite Development LLC
- Metes And Bounds Subdivision, Custom Floorplan
Listing and Financial Details
- Tax Lot MB
- Assessor Parcel Number 211-74-087
Ownership History
Purchase Details
Home Financials for this Owner
Home Financials are based on the most recent Mortgage that was taken out on this home.Purchase Details
Home Financials for this Owner
Home Financials are based on the most recent Mortgage that was taken out on this home.Purchase Details
Home Financials for this Owner
Home Financials are based on the most recent Mortgage that was taken out on this home.Purchase Details
Home Financials for this Owner
Home Financials are based on the most recent Mortgage that was taken out on this home.Purchase Details
Purchase Details
Home Financials for this Owner
Home Financials are based on the most recent Mortgage that was taken out on this home.Purchase Details
Purchase Details
Similar Homes in Phoenix, AZ
Home Values in the Area
Average Home Value in this Area
Purchase History
| Date | Type | Sale Price | Title Company |
|---|---|---|---|
| Warranty Deed | $700,000 | First American Title Ins Co | |
| Warranty Deed | $525,000 | Landmark Ttl Assurance Agcy | |
| Warranty Deed | $539,000 | First American Title Ins Co | |
| Interfamily Deed Transfer | -- | First American Title Ins Co | |
| Special Warranty Deed | $482,000 | First American Title Ins Co | |
| Trustee Deed | $639,000 | First American Title | |
| Warranty Deed | $700,000 | Fidelity National Title | |
| Quit Claim Deed | -- | -- | |
| Quit Claim Deed | -- | Grand Canyon Title Agency In |
Mortgage History
| Date | Status | Loan Amount | Loan Type |
|---|---|---|---|
| Previous Owner | $548,250 | New Conventional | |
| Previous Owner | $51,000 | Credit Line Revolving | |
| Previous Owner | $431,200 | New Conventional | |
| Previous Owner | $360,115 | New Conventional | |
| Previous Owner | $385,600 | Purchase Money Mortgage | |
| Previous Owner | $650,000 | Negative Amortization | |
| Previous Owner | $97,000 | Credit Line Revolving | |
| Previous Owner | $140,000 | New Conventional | |
| Closed | $560,000 | No Value Available |
Property History
| Date | Event | Price | Change | Sq Ft Price |
|---|---|---|---|---|
| 03/15/2021 03/15/21 | Sold | $700,000 | -12.4% | $213 / Sq Ft |
| 01/26/2021 01/26/21 | Pending | -- | -- | -- |
| 12/16/2020 12/16/20 | Price Changed | $799,000 | -4.8% | $244 / Sq Ft |
| 11/21/2020 11/21/20 | Price Changed | $839,000 | -5.5% | $256 / Sq Ft |
| 11/06/2020 11/06/20 | For Sale | $888,000 | +69.1% | $271 / Sq Ft |
| 08/28/2020 08/28/20 | Sold | $525,000 | -8.7% | $160 / Sq Ft |
| 08/20/2020 08/20/20 | Pending | -- | -- | -- |
| 07/28/2020 07/28/20 | For Sale | $575,000 | +6.7% | $175 / Sq Ft |
| 11/26/2019 11/26/19 | Sold | $539,000 | 0.0% | $164 / Sq Ft |
| 10/23/2019 10/23/19 | Pending | -- | -- | -- |
| 09/27/2019 09/27/19 | For Sale | $539,000 | -- | $164 / Sq Ft |
Tax History Compared to Growth
Tax History
| Year | Tax Paid | Tax Assessment Tax Assessment Total Assessment is a certain percentage of the fair market value that is determined by local assessors to be the total taxable value of land and additions on the property. | Land | Improvement |
|---|---|---|---|---|
| 2025 | $4,837 | $46,206 | -- | -- |
| 2024 | $4,576 | $44,006 | -- | -- |
| 2023 | $4,576 | $63,280 | $12,650 | $50,630 |
| 2022 | $4,392 | $49,580 | $9,910 | $39,670 |
| 2021 | $4,482 | $44,310 | $8,860 | $35,450 |
| 2020 | $4,378 | $42,830 | $8,560 | $34,270 |
| 2019 | $4,225 | $41,470 | $8,290 | $33,180 |
| 2018 | $4,066 | $40,250 | $8,050 | $32,200 |
| 2017 | $3,981 | $37,780 | $7,550 | $30,230 |
| 2016 | $3,587 | $37,850 | $7,570 | $30,280 |
| 2015 | $3,343 | $32,450 | $6,490 | $25,960 |
Agents Affiliated with this Home
-
Jennifer Hull

Seller's Agent in 2021
Jennifer Hull
AARE
(602) 614-4089
1 in this area
127 Total Sales
-
Eric Heil

Buyer's Agent in 2021
Eric Heil
Berkshire Hathaway HomeServices Arizona Properties
(602) 370-6456
1 in this area
78 Total Sales
-
Sarah McNurlin

Seller's Agent in 2020
Sarah McNurlin
Arizona Best Real Estate
(406) 599-1023
1 in this area
69 Total Sales
-
N
Buyer's Agent in 2020
Non-MLS Agent
Non-MLS Office
-
Liza Rhima

Seller's Agent in 2019
Liza Rhima
AZ Distinguished Properties
(480) 788-4016
25 Total Sales
Map
Source: Arizona Regional Multiple Listing Service (ARMLS)
MLS Number: 5984555
APN: 211-74-087
- 33624 N 7th St
- 608 E Paint Your Wagon Trail
- 532 E Paint Your Wagon Trail
- 512 E Paint Your Wagon Trail
- 33207 N 12th St
- 34005 N 10th St
- 34047 N 10th St
- 34242 N 10th St
- 18 E Paint Your Wagon Trail
- 1510 E Red Range Way
- 511 E Tumbleweed Dr
- 33521 N 14th Place
- 256 Tumbleweed Dr
- 24925 N 15th St Unit A-104
- 112 W Sagebrush Dr
- 34122 N 2nd Ave
- 34889 N 3rd St
- 0 E Carefree Hwy Unit 6865137
- 35035 N 3rd St
- 35019 N Central Ave
