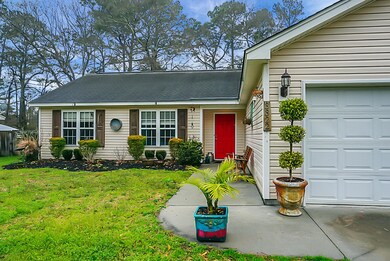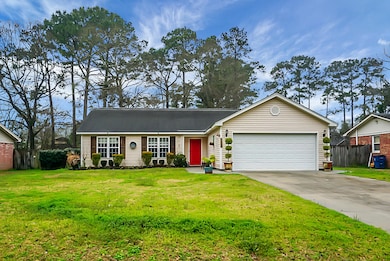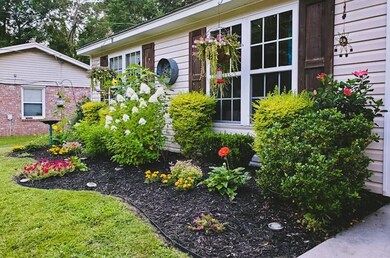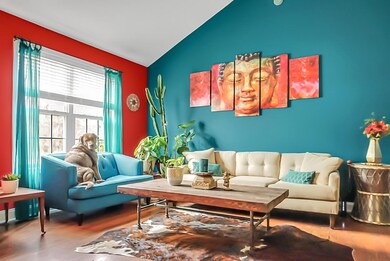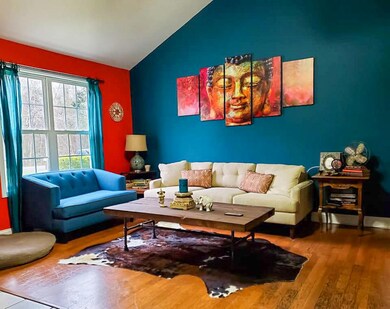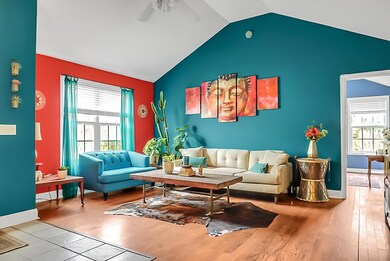
3322 Berryhill Rd Johns Island, SC 29455
Highlights
- Traditional Architecture
- Wood Flooring
- Interior Lot
- Cathedral Ceiling
- Eat-In Kitchen
- Walk-In Closet
About This Home
As of September 2024Welcome to Johns Island, a beautiful place to call home. This home has a little Island Vibe; it is bright and airy and has the feel of living the Island Life; not just living on an island. The home boast 3 bedrooms and 2 full bathrooms. The living room is a vibrant central part of the home, it has a vaulted ceiling which gives the space an inviting charm. As you enter the home you will notice the living and dining areas are open to each other. The dining area overlooks the backyard ''Oasis'', that will become your favorite part of the property. The kitchen has white cabinets and tile countertops. All the bedrooms have an abundance of space. The bathrooms have stylish custom vanities. One of the bedrooms has a timeless textured accent wall that will add beauty to your new home. Thebackyard is an enchanting paradise, with a double fenced yard, an enormous detached covered deck. The lot is 1/3 of an acre and does NOT have an HOA! Let me repeat, NO HOA. This home is convenient to the beaches, the river, the marsh, golf courses, shopping, restaurants, boat landings, and downtown.
Home Details
Home Type
- Single Family
Est. Annual Taxes
- $973
Year Built
- Built in 2005
Lot Details
- 0.35 Acre Lot
- Elevated Lot
- Privacy Fence
- Wood Fence
- Interior Lot
- Level Lot
Parking
- 2 Car Garage
Home Design
- Traditional Architecture
- Slab Foundation
- Asphalt Roof
- Vinyl Siding
Interior Spaces
- 1,446 Sq Ft Home
- 1-Story Property
- Popcorn or blown ceiling
- Cathedral Ceiling
- Ceiling Fan
- Laundry Room
Kitchen
- Eat-In Kitchen
- Dishwasher
Flooring
- Wood
- Ceramic Tile
Bedrooms and Bathrooms
- 3 Bedrooms
- Walk-In Closet
- 2 Full Bathrooms
Outdoor Features
- Patio
Schools
- Angel Oak Elementary School
- Haut Gap Middle School
- St. Johns High School
Utilities
- Central Air
- Heating Available
- Septic Tank
Ownership History
Purchase Details
Home Financials for this Owner
Home Financials are based on the most recent Mortgage that was taken out on this home.Purchase Details
Home Financials for this Owner
Home Financials are based on the most recent Mortgage that was taken out on this home.Purchase Details
Home Financials for this Owner
Home Financials are based on the most recent Mortgage that was taken out on this home.Purchase Details
Purchase Details
Purchase Details
Similar Homes in Johns Island, SC
Home Values in the Area
Average Home Value in this Area
Purchase History
| Date | Type | Sale Price | Title Company |
|---|---|---|---|
| Deed | $459,000 | None Listed On Document | |
| Deed | $339,000 | None Available | |
| Deed | $185,000 | -- | |
| Deed | $172,863 | -- | |
| Deed | $184,000 | -- | |
| Deed | $28,500 | -- |
Mortgage History
| Date | Status | Loan Amount | Loan Type |
|---|---|---|---|
| Open | $450,686 | FHA | |
| Previous Owner | $328,830 | New Conventional | |
| Previous Owner | $202,719 | VA | |
| Previous Owner | $217,479 | VA | |
| Previous Owner | $191,105 | VA |
Property History
| Date | Event | Price | Change | Sq Ft Price |
|---|---|---|---|---|
| 09/06/2024 09/06/24 | Sold | $459,000 | 0.0% | $317 / Sq Ft |
| 08/10/2024 08/10/24 | For Sale | $459,000 | +35.4% | $317 / Sq Ft |
| 03/19/2021 03/19/21 | Sold | $339,000 | 0.0% | $234 / Sq Ft |
| 02/18/2021 02/18/21 | For Sale | $339,000 | -- | $234 / Sq Ft |
Tax History Compared to Growth
Tax History
| Year | Tax Paid | Tax Assessment Tax Assessment Total Assessment is a certain percentage of the fair market value that is determined by local assessors to be the total taxable value of land and additions on the property. | Land | Improvement |
|---|---|---|---|---|
| 2023 | $1,422 | $13,560 | $0 | $0 |
| 2022 | $1,334 | $13,560 | $0 | $0 |
| 2021 | $948 | $8,510 | $0 | $0 |
| 2020 | $973 | $8,510 | $0 | $0 |
| 2019 | $880 | $7,400 | $0 | $0 |
| 2017 | $842 | $7,400 | $0 | $0 |
| 2016 | $801 | $7,400 | $0 | $0 |
| 2015 | $800 | $7,400 | $0 | $0 |
| 2014 | $2,081 | $0 | $0 | $0 |
| 2011 | -- | $0 | $0 | $0 |
Agents Affiliated with this Home
-
John Kouten

Seller's Agent in 2024
John Kouten
Carolina One Real Estate
(843) 810-4171
9 in this area
69 Total Sales
-
Peter Kouten

Seller Co-Listing Agent in 2024
Peter Kouten
Carolina One Real Estate
(843) 795-7810
25 in this area
302 Total Sales
-
Chuck Ganzermiller

Buyer's Agent in 2024
Chuck Ganzermiller
ChuckTown Homes Powered by Keller Williams
(703) 559-2946
2 in this area
44 Total Sales
-
Dea Cann

Seller's Agent in 2021
Dea Cann
RE/MAX
6 in this area
46 Total Sales
-
David Wertan

Buyer's Agent in 2021
David Wertan
EXP Realty LLC
(843) 972-2400
15 in this area
140 Total Sales
Map
Source: CHS Regional MLS
MLS Number: 21004349
APN: 277-08-00-022
- 4009 E Amy Ln
- 5152 Coral Reef Dr
- 1928 Gasque St
- 3254 Hartwell St
- 5032 Coral Reef Dr
- 1953 Suzanne St
- 5079 Coral Reef Dr
- 1966 Suzanne St
- 3306 Hartwell St
- 3310 Hartwell St
- 3257 Timberline Dr
- 00 Berryhill Rd
- 2009 Elvington Rd
- 1901 Toland Ct
- 3435 Hobson Dr
- 2022 Elvington Rd
- 3121 Harding Ct
- 0 Cane Slash Rd
- 1941 Zonny Moss Dr
- 2109 Rowan Rd

