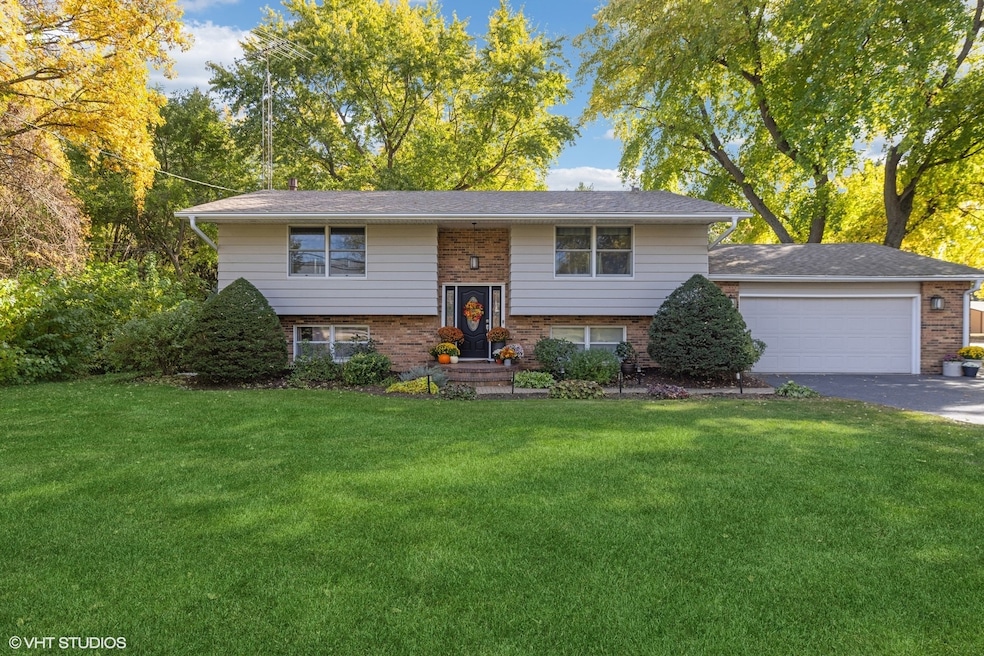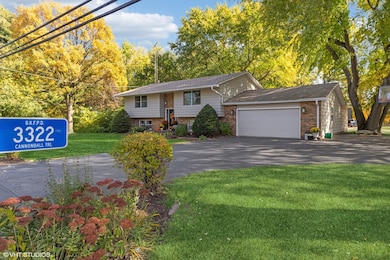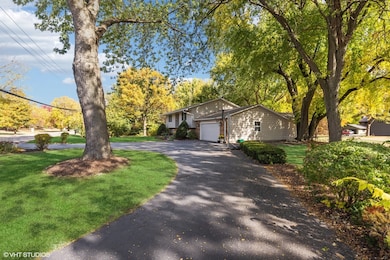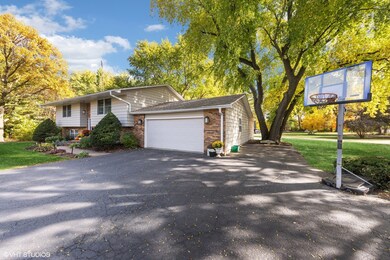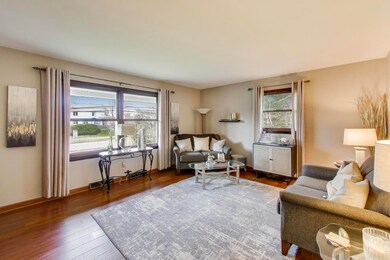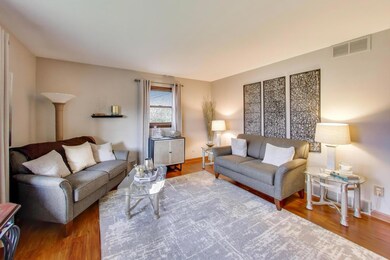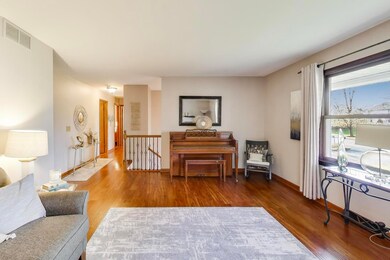3322 Cannonball Trail Yorkville, IL 60560
Estimated payment $2,809/month
Highlights
- 0.7 Acre Lot
- Sun or Florida Room
- Living Room
- Bristol Bay Elementary School Rated 9+
- Circular Driveway
- Laundry Room
About This Home
This exceptional 5-bedroom, 2-bath split-level home sits on a serene and oversized 0.7-acre lot, offering privacy, space, and beautiful natural surroundings. Thoughtfully updated and meticulously maintained, this property combines modern comfort with peaceful country living, all within the highly rated Yorkville School District. Step inside to find low-maintenance laminate flooring throughout the upper level, stairs, and part of the lower level. The kitchen features quartz countertops, a spacious built-in for additional storage, and Andersen windows, including newer double-hung styles in the kitchen and living room for easy cleaning. Take in your picturesque backyard view from the inviting sunroom, complete with casement windows and a hot tub (new motor in 2024); the perfect spot to unwind and watch the wildlife roam through your yard. The lower level offers flexible finished living space with two additional rooms, ideal for bedrooms, a home office, or playroom, plus a spa-like bathroom with a walk-in shower, perfect for guests or extended family. Outside, you'll love the professionally landscaped perennial gardens designed for three seasons of color, along with a large brick paver patio perfect for entertaining or quiet evenings outdoors. The heated 2.5-car garage offers epoxy flooring, built-in storage for easy organization, and a convenient hot and cold sink. Move in with complete peace of mind knowing the home features a new roof (2019, total tear-off), LeafGuard gutter guards (2019), a new furnace (2023), and a private well with reverse osmosis and a constant-pressure pump system; meaning no city water bill, see feature sheet for full list of updates! The property also includes underground pet fencing, making it perfect for pet owners. This home beautifully blends comfort, function, and natural beauty, a rare find in unincorporated Yorkville. Don't miss the opportunity to make it yours!
Listing Agent
@properties Christie's International Real Estate License #471005048 Listed on: 11/12/2025

Open House Schedule
-
Saturday, November 22, 202512:00 to 3:00 pm11/22/2025 12:00:00 PM +00:0011/22/2025 3:00:00 PM +00:00Add to Calendar
Home Details
Home Type
- Single Family
Est. Annual Taxes
- $7,024
Year Built
- Built in 1972
Lot Details
- 0.7 Acre Lot
- Lot Dimensions are 197 x 301 x 367
Parking
- 2.5 Car Garage
- Circular Driveway
Home Design
- Split Level Home
- Brick Exterior Construction
Interior Spaces
- 2,561 Sq Ft Home
- Family Room
- Living Room
- Dining Room
- Sun or Florida Room
Kitchen
- Range
- Microwave
- Freezer
- Dishwasher
- Disposal
Flooring
- Laminate
- Ceramic Tile
Bedrooms and Bathrooms
- 5 Bedrooms
- 5 Potential Bedrooms
- 2 Full Bathrooms
Laundry
- Laundry Room
- Dryer
- Washer
Schools
- Bristol Bay Elementary School
- Yorkville Middle School
- Yorkville High School
Utilities
- Central Air
- Heating System Uses Natural Gas
- Well
- Water Softener is Owned
- Septic Tank
Map
Home Values in the Area
Average Home Value in this Area
Tax History
| Year | Tax Paid | Tax Assessment Tax Assessment Total Assessment is a certain percentage of the fair market value that is determined by local assessors to be the total taxable value of land and additions on the property. | Land | Improvement |
|---|---|---|---|---|
| 2024 | $7,024 | $103,865 | $15,364 | $88,501 |
| 2023 | $6,814 | $92,927 | $13,746 | $79,181 |
| 2022 | $6,814 | $84,364 | $12,479 | $71,885 |
| 2021 | $6,596 | $80,295 | $12,479 | $67,816 |
| 2020 | $6,559 | $79,017 | $12,479 | $66,538 |
| 2019 | $6,419 | $75,985 | $12,000 | $63,985 |
| 2018 | $6,212 | $71,676 | $12,000 | $59,676 |
| 2017 | $6,158 | $68,834 | $12,000 | $56,834 |
| 2016 | $6,154 | $66,648 | $16,136 | $50,512 |
| 2015 | $5,765 | $60,218 | $14,640 | $45,578 |
| 2014 | -- | $58,890 | $14,640 | $44,250 |
| 2013 | -- | $58,890 | $14,640 | $44,250 |
Property History
| Date | Event | Price | List to Sale | Price per Sq Ft |
|---|---|---|---|---|
| 11/18/2025 11/18/25 | For Sale | $422,000 | -- | $165 / Sq Ft |
Purchase History
| Date | Type | Sale Price | Title Company |
|---|---|---|---|
| Interfamily Deed Transfer | -- | Attorney | |
| Deed | $146,000 | -- |
Mortgage History
| Date | Status | Loan Amount | Loan Type |
|---|---|---|---|
| Closed | -- | No Value Available |
Source: Midwest Real Estate Data (MRED)
MLS Number: 12515420
APN: 02-20-276-007
- 2348 Sumac Dr
- Siena II Plan at Whispering Meadows
- Meadowlark Plan at Whispering Meadows
- Townsend Plan at Whispering Meadows
- Wren Plan at Whispering Meadows
- Starling Plan at Whispering Meadows
- 2486 Sumac Dr
- 411 Honeysuckle Ln
- 461 Honeysuckle Ln
- 2544 Sumac Dr
- 2404 Alan Dale Ln
- 2566 Sumac Dr
- 2424 Alan Dale Ln
- 2441 Alan Dale Ln
- 353 Twinleaf Trail
- 323 Twinleaf Trail
- 303 Twinleaf Trail
- 2672 Elden Dr
- 2692 Elden Dr
- 2861 Mcmurtrie Way
- 302-322 E Kendall Dr
- 407 W Kendall Dr
- 1222 Market Place Dr
- 1536 Sycamore Rd
- 714 N Bridge St
- 502 Liberty St Unit ID1285018P
- 208 E Spring St Unit ID1285017P
- 1471 Crimson Ln
- 406 Liberty St Unit ID1285021P
- 1392 Carolyn Ct Unit 46
- 104 Bruell St
- 4133 Hoffman St
- 110 E Fox St
- 3423 Helene Rieder Dr Unit 3423
- 309 Olsen St Unit A
- 148 Bertram Dr Unit O
- 3844 Munson St Unit 7312
- 124 Bertram Dr Unit A
- 106 E Schoolhouse Rd Unit 5
- 2643 Pecos Cir
