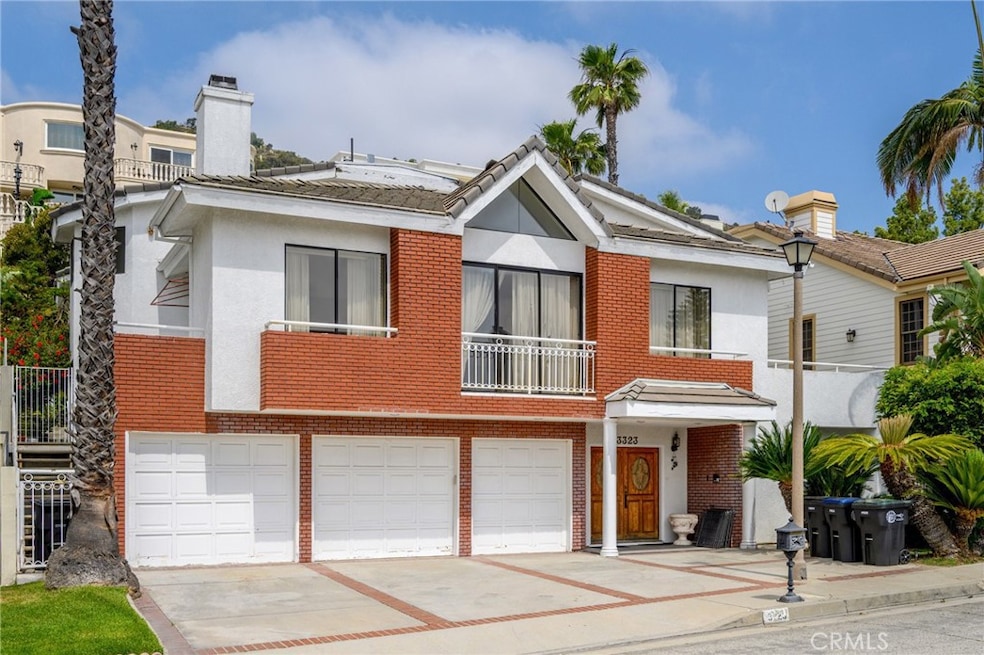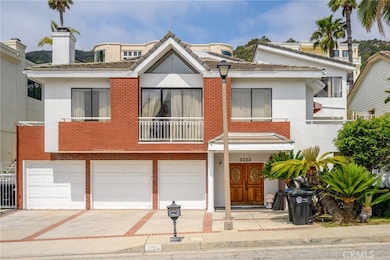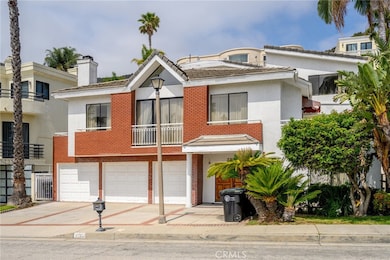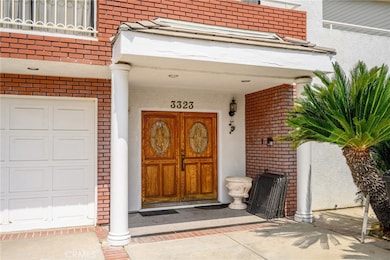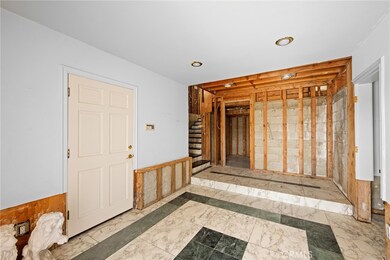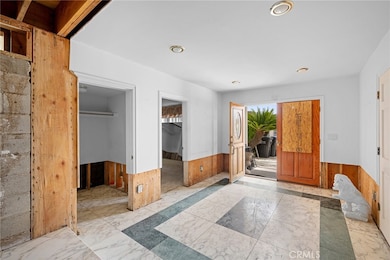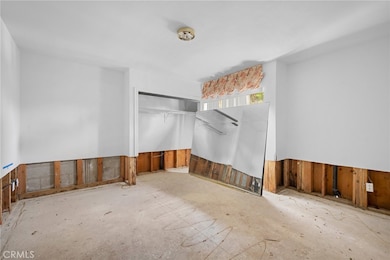3323 Barnes Cir Glendale, CA 91208
Oakmont NeighborhoodEstimated payment $11,117/month
Highlights
- Private Pool
- Cathedral Ceiling
- Breakfast Area or Nook
- John C. Fremont Elementary School Rated A-
- No HOA
- 5-minute walk to Oakmont View Park
About This Home
***FIXER ALERT * CASH OFFERS ONLY*** Attention Investors Or Owners Who Want To Finish To Their Liking * Located In The Prestigious Oakmont Counter Club * 5 Bedrooms / 5.5 Bathrooms * 5,500sqft * 8,466sqft Lot * Originally Built In 1990 * Large Living Room With Fireplace * Large Family Room With Fireplace & Bar * Separate Dining Room * Breakfast Nook * Large Kitchen Area For A Center Island * Separate Laundry Room * Larger Master Suite With A Walk-In Closet * Lots Of Storage Areas * 3 Car Attached Garage * Pool & Spa
Listing Agent
The Art In Real Estate Brokerage Phone: 818-437-2433 License #01722942 Listed on: 07/07/2025
Home Details
Home Type
- Single Family
Year Built
- Built in 1990
Lot Details
- 8,466 Sq Ft Lot
- Density is up to 1 Unit/Acre
- Property is zoned GLR1(PRD)*
Parking
- 3 Car Attached Garage
- Parking Available
Home Design
- Entry on the 1st floor
- Major Repairs Completed
- Fixer Upper
- Slab Foundation
- Copper Plumbing
Interior Spaces
- 5,500 Sq Ft Home
- 3-Story Property
- Central Vacuum
- Beamed Ceilings
- Cathedral Ceiling
- Recessed Lighting
- Family Room with Fireplace
- Living Room with Fireplace
- Stone Flooring
- Intercom
- Breakfast Area or Nook
- Laundry Room
Bedrooms and Bathrooms
- 5 Bedrooms | 1 Main Level Bedroom
- Walk-In Closet
Pool
- Private Pool
- Spa
Outdoor Features
- Balcony
Utilities
- Central Heating and Cooling System
- Sewer Paid
Community Details
- No Home Owners Association
Listing and Financial Details
- Tax Lot 124
- Tax Tract Number 28765
- Assessor Parcel Number 5616020034
- $528 per year additional tax assessments
Map
Home Values in the Area
Average Home Value in this Area
Tax History
| Year | Tax Paid | Tax Assessment Tax Assessment Total Assessment is a certain percentage of the fair market value that is determined by local assessors to be the total taxable value of land and additions on the property. | Land | Improvement |
|---|---|---|---|---|
| 2025 | $11,829 | $1,034,204 | $454,397 | $579,807 |
| 2024 | $11,537 | $1,013,927 | $445,488 | $568,439 |
| 2023 | $11,280 | $994,047 | $436,753 | $557,294 |
| 2022 | $11,085 | $974,557 | $428,190 | $546,367 |
| 2021 | $10,876 | $955,449 | $419,795 | $535,654 |
| 2019 | $10,465 | $927,112 | $407,345 | $519,767 |
| 2018 | $10,230 | $908,934 | $399,358 | $509,576 |
| 2016 | $9,727 | $873,641 | $383,851 | $489,790 |
| 2015 | $9,530 | $860,519 | $378,086 | $482,433 |
| 2014 | $9,446 | $843,663 | $370,680 | $472,983 |
Property History
| Date | Event | Price | List to Sale | Price per Sq Ft |
|---|---|---|---|---|
| 01/19/2026 01/19/26 | Price Changed | $1,949,000 | -2.5% | $354 / Sq Ft |
| 12/17/2025 12/17/25 | Price Changed | $1,999,000 | -2.5% | $363 / Sq Ft |
| 10/19/2025 10/19/25 | Price Changed | $2,050,000 | -6.8% | $373 / Sq Ft |
| 07/24/2025 07/24/25 | Price Changed | $2,199,000 | -4.3% | $400 / Sq Ft |
| 07/07/2025 07/07/25 | For Sale | $2,299,000 | -- | $418 / Sq Ft |
Purchase History
| Date | Type | Sale Price | Title Company |
|---|---|---|---|
| Individual Deed | $1,500,000 | Fidelity Van Nuys | |
| Individual Deed | $635,000 | -- |
Mortgage History
| Date | Status | Loan Amount | Loan Type |
|---|---|---|---|
| Open | $1,125,000 | Negative Amortization |
Source: California Regional Multiple Listing Service (CRMLS)
MLS Number: GD25149394
APN: 5616-020-034
- 1300 Daily Cir
- 3417 Oakmont View Dr
- 3629 Sierra Vista Ave
- 3328 N Verdugo Rd
- 2608 Honolulu Ave Unit 310
- 2544 Hermosa Ave
- 3232 Vickers Dr
- 0 Bayberry Dr Unit 25567317
- 3226 Menlo Dr
- 2743 Hermosa Ave Unit B
- 1724 Sombra Dr
- 2940 N Verdugo Rd Unit 305
- 2950 Oak Glen Rd
- 2064 Oak Valley Rd
- 1335 Opechee Way
- 1347 Andenes Dr
- 4123 Ocean View Blvd
- 2249 Montrose Ave Unit 7
- 3055 Sycamore Ave
- 1 Pasa Glen Dr
- 3381 Oakmont View Dr
- 3226 La Crescenta Ave
- 3335 Triangle Place Unit A
- 3335 Triangle Place Unit 6
- 2490-2520 Honolulu Ave
- 2513 Hermosa Ave
- 2406 Florencita Ave Unit 2406
- 2449 Florencita Dr W
- 2449 Florencita Dr W
- 2940 N Verdugo Rd Unit 321
- 2750 Piedmont Ave Unit 14
- 2950 Honolulu Ave Unit G
- 3827 Park Place
- 1802 Los Encinos Ave
- 1802 Los Encinos Ave
- 1802 Los Encinos Ave
- 2616 Canada Blvd Unit 305
- 2616 Canada Blvd Unit 308
- 3481 Stancrest Dr
- 2954 Hermosa Ave Unit A
