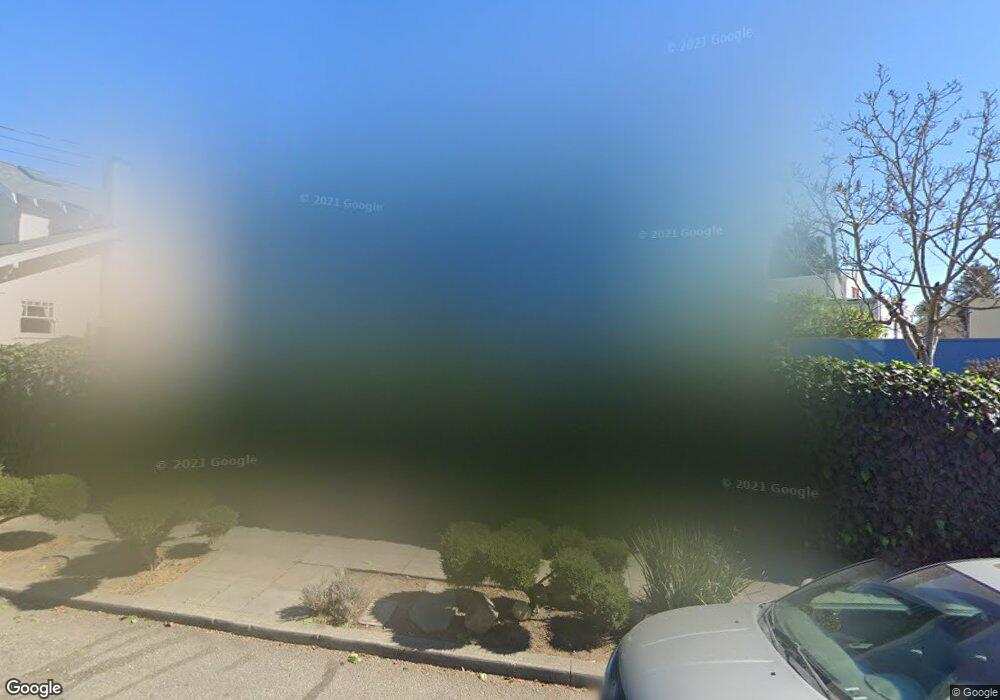3323 Claremont Ave Berkeley, CA 94705
Claremont NeighborhoodEstimated Value: $1,565,000 - $1,996,000
3
Beds
2
Baths
1,785
Sq Ft
$1,011/Sq Ft
Est. Value
About This Home
This home is located at 3323 Claremont Ave, Berkeley, CA 94705 and is currently estimated at $1,804,186, approximately $1,010 per square foot. 3323 Claremont Ave is a home located in Alameda County with nearby schools including John Muir Elementary School, Emerson Elementary School, and Malcolm X Elementary School.
Ownership History
Date
Name
Owned For
Owner Type
Purchase Details
Closed on
Aug 11, 2023
Sold by
Abasi Sahar and Abasi Nikolai
Bought by
Nikolai Matthew Papa and Sahar Abasi
Current Estimated Value
Purchase Details
Closed on
Sep 15, 2017
Sold by
Lafontaine Carolyn C and The Carolyn C Lafontaine Revoc
Bought by
Abasi Sahar and Papa Nikolai
Home Financials for this Owner
Home Financials are based on the most recent Mortgage that was taken out on this home.
Original Mortgage
$920,000
Interest Rate
3.9%
Mortgage Type
New Conventional
Create a Home Valuation Report for This Property
The Home Valuation Report is an in-depth analysis detailing your home's value as well as a comparison with similar homes in the area
Home Values in the Area
Average Home Value in this Area
Purchase History
| Date | Buyer | Sale Price | Title Company |
|---|---|---|---|
| Nikolai Matthew Papa | -- | None Listed On Document | |
| Abasi Sahar | $1,150,000 | Old Republic Title Company |
Source: Public Records
Mortgage History
| Date | Status | Borrower | Loan Amount |
|---|---|---|---|
| Previous Owner | Abasi Sahar | $920,000 |
Source: Public Records
Tax History Compared to Growth
Tax History
| Year | Tax Paid | Tax Assessment Tax Assessment Total Assessment is a certain percentage of the fair market value that is determined by local assessors to be the total taxable value of land and additions on the property. | Land | Improvement |
|---|---|---|---|---|
| 2025 | $20,304 | $1,301,481 | $392,544 | $915,937 |
| 2024 | $20,304 | $1,275,824 | $384,847 | $897,977 |
| 2023 | $19,839 | $1,257,674 | $377,302 | $880,372 |
| 2022 | $19,654 | $1,226,017 | $369,905 | $863,112 |
| 2021 | $19,710 | $1,201,844 | $362,653 | $846,191 |
| 2020 | $18,727 | $1,196,460 | $358,938 | $837,522 |
| 2019 | $18,142 | $1,173,000 | $351,900 | $821,100 |
| 2018 | $17,841 | $1,150,000 | $345,000 | $805,000 |
| 2017 | $7,858 | $355,406 | $115,445 | $239,961 |
| 2016 | $7,489 | $348,439 | $113,182 | $235,257 |
| 2015 | $7,358 | $343,206 | $111,482 | $231,724 |
| 2014 | $7,244 | $336,485 | $109,299 | $227,186 |
Source: Public Records
Map
Nearby Homes
- 2477 Prince St
- 2951 Linden Ave
- 6446 Colby St
- 5687 Miles Ave
- 5936 Broadway
- 204 El Camino Real
- 5765 Manila Ave
- 2243 Ashby Ave
- 1488 Alvarado Rd
- 629 66th St
- 0 Tunnel Rd
- 669 Alcatraz Ave
- 2611 Piedmont Ave Unit 4
- 2702 Dana St
- 6320 Shattuck Ave
- 2732 Parker St
- 0 Gravatt Dr Unit 41122154
- 260 Alvarado Rd
- 2319 Ward St
- 6555 Shattuck Ave
- 6368 Mystic St
- 6368 Mystic St
- 6364 Mystic St
- 6364 Mystic St
- 6400 Mystic St
- 6400 Mystic St
- 3315 Claremont Ave
- 6300 Claremont Ave
- 6406 Mystic St
- 3311 Claremont Ave
- 3300 Claremont Ave
- 6414 Mystic St
- 3309 Claremont Ave
- 6422 Mystic St
- 3302 Claremont Ave
- 6248 Manoa St
- 6249 Manoa St
- 11 Eton Ct
- 3304 Claremont Ave
- 15 Eton Ct
