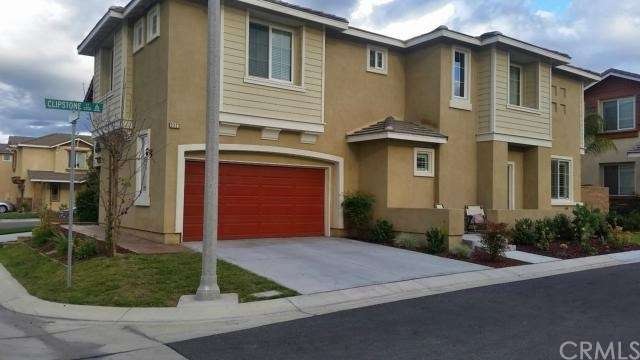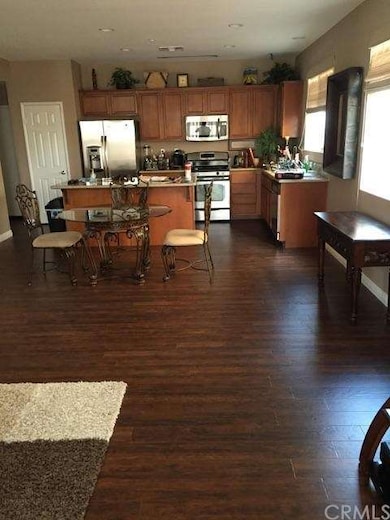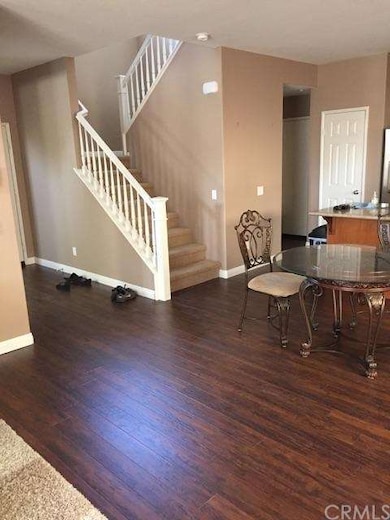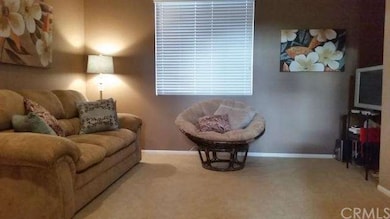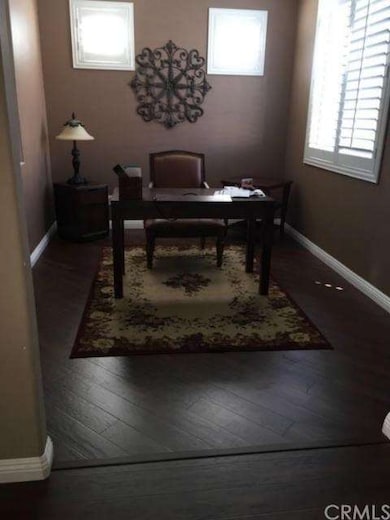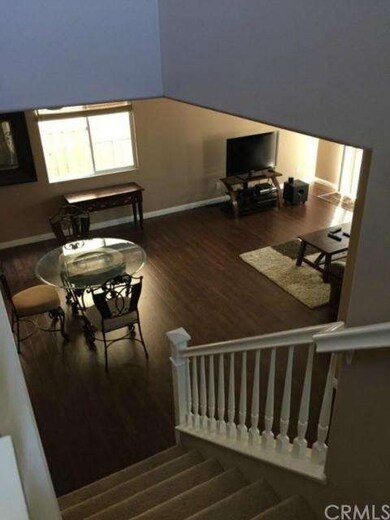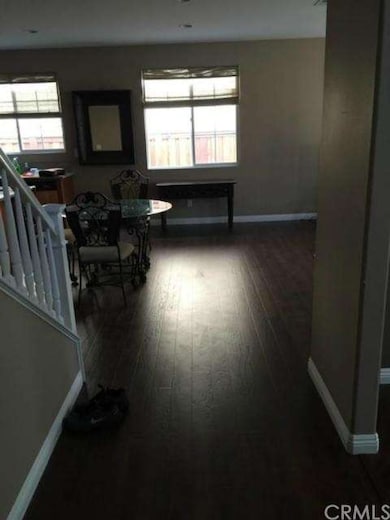
3323 Clipstone Ct Riverside, CA 92503
La Sierra South NeighborhoodHighlights
- Mountain View
- Loft
- Community Pool
- Contemporary Architecture
- Corner Lot
- Den
About This Home
As of June 2015West Riverside, commuters dream! Minutes from 91/60/71/215 freeways! This gorgeous home is the truly the Best in its Class! Live in this new gated community Riverwalk Vista 3/2.5 +Study+Loft, gorgeous resort like community with swimming pools, kids playgrounds, outdoor bbq's in prime area. This home is like new, highly upgraded with brand new Laminate dark hardwood flooring downstairs with a beautiful office, spacious great room, comfortable dining area flowing into a gorgeous kitchen w/ stainless steel appliances, granite counters, rich maple cabinetry. Upstairs 3 generous bdms, inc. a large master suite w/walk-in closet, laundry room and a spacious loft. Home boasts plantation shutters, custom window treatments, warm earth tone paint throughout the home w/ carpet and tile. Backyard w/ custom colored stamped concrete, relaxing Hotsprings Spa and a gorgeous flagstone planter with tropical plants.
Last Agent to Sell the Property
Brandon Yager
Yager Realty Of California License #01480844 Listed on: 05/29/2015
Last Buyer's Agent
Aiser Hasso
Keller Williams Realty Riv License #01482108

Home Details
Home Type
- Single Family
Est. Annual Taxes
- $6,756
Year Built
- Built in 2012
Lot Details
- 3,485 Sq Ft Lot
- Wood Fence
- Block Wall Fence
- Corner Lot
- Front Yard Sprinklers
- Back and Front Yard
HOA Fees
- $179 Monthly HOA Fees
Parking
- 2 Car Attached Garage
- Parking Available
Home Design
- Contemporary Architecture
- Turnkey
- Slab Foundation
- Frame Construction
- Stucco
Interior Spaces
- 1,959 Sq Ft Home
- 2-Story Property
- Den
- Loft
- Tile Flooring
- Mountain Views
- Fire Sprinkler System
Kitchen
- Breakfast Area or Nook
- Microwave
Bedrooms and Bathrooms
- 3 Bedrooms
- All Upper Level Bedrooms
- Walk-In Closet
Laundry
- Laundry Room
- Laundry on upper level
- Gas And Electric Dryer Hookup
Location
- Suburban Location
Schools
- La Sierra High School
Utilities
- Central Heating and Cooling System
- Underground Utilities
- Tankless Water Heater
- Cable TV Available
Listing and Financial Details
- Tax Lot 2
- Tax Tract Number 32772
- Assessor Parcel Number 138450024
Community Details
Overview
- Plan 3
Recreation
- Community Pool
Ownership History
Purchase Details
Home Financials for this Owner
Home Financials are based on the most recent Mortgage that was taken out on this home.Purchase Details
Home Financials for this Owner
Home Financials are based on the most recent Mortgage that was taken out on this home.Purchase Details
Purchase Details
Similar Homes in Riverside, CA
Home Values in the Area
Average Home Value in this Area
Purchase History
| Date | Type | Sale Price | Title Company |
|---|---|---|---|
| Grant Deed | $380,000 | First American Title Company | |
| Grant Deed | $282,500 | Chicago Title Company | |
| Grant Deed | -- | Chicago Title Company | |
| Trustee Deed | $5,148,000 | Stewart Title Of Ca Inc |
Mortgage History
| Date | Status | Loan Amount | Loan Type |
|---|---|---|---|
| Previous Owner | $291,511 | VA |
Property History
| Date | Event | Price | Change | Sq Ft Price |
|---|---|---|---|---|
| 07/09/2015 07/09/15 | Rented | $2,100 | -2.3% | -- |
| 07/09/2015 07/09/15 | For Rent | $2,150 | 0.0% | -- |
| 06/18/2015 06/18/15 | Sold | $380,000 | 0.0% | $194 / Sq Ft |
| 06/08/2015 06/08/15 | Pending | -- | -- | -- |
| 05/29/2015 05/29/15 | For Sale | $380,000 | +34.7% | $194 / Sq Ft |
| 04/15/2012 04/15/12 | Sold | $282,199 | -0.3% | $143 / Sq Ft |
| 03/08/2012 03/08/12 | Pending | -- | -- | -- |
| 02/10/2012 02/10/12 | Price Changed | $282,990 | -5.7% | $143 / Sq Ft |
| 11/26/2011 11/26/11 | Price Changed | $299,990 | +1.0% | $152 / Sq Ft |
| 10/01/2011 10/01/11 | For Sale | $296,990 | -- | $150 / Sq Ft |
Tax History Compared to Growth
Tax History
| Year | Tax Paid | Tax Assessment Tax Assessment Total Assessment is a certain percentage of the fair market value that is determined by local assessors to be the total taxable value of land and additions on the property. | Land | Improvement |
|---|---|---|---|---|
| 2025 | $6,756 | $456,693 | $96,141 | $360,552 |
| 2023 | $6,756 | $438,960 | $92,408 | $346,552 |
| 2022 | $6,365 | $430,354 | $90,597 | $339,757 |
| 2021 | $6,278 | $421,917 | $88,821 | $333,096 |
| 2020 | $6,197 | $417,592 | $87,911 | $329,681 |
| 2019 | $6,116 | $409,405 | $86,188 | $323,217 |
| 2018 | $6,047 | $401,379 | $84,500 | $316,879 |
| 2017 | $5,967 | $393,510 | $82,844 | $310,666 |
| 2016 | $5,900 | $385,795 | $81,220 | $304,575 |
| 2015 | $4,753 | $294,922 | $62,704 | $232,218 |
| 2014 | -- | $289,147 | $61,477 | $227,670 |
Agents Affiliated with this Home
-
B
Seller's Agent in 2015
Brandon Yager
Yager Realty Of California
-
A
Seller's Agent in 2015
Aiser Hasso
Keller Williams Realty Riv
-
R
Seller's Agent in 2012
Robert Shiota
Robert T. Shiota, Broker
Map
Source: California Regional Multiple Listing Service (CRMLS)
MLS Number: MC15114749
APN: 138-450-024
- 3228 Vista Terrace
- 3309 Paseo de Valle
- 3177 Wicklow Dr
- 3175 Vista Pointe
- 3400 Glasgow Cir
- 10732 Ballantine Place
- 3667 Ada Ct
- 11320 Town Country Dr
- 10710 Haymarket Dr
- 3685 Florawood Ct
- 3567 Ganador Ct
- 10616 Portsmouth Ct
- 3050 Tyler St
- 3526 Fillmore St
- 3370 Fanwood Ct
- 3380 Fanwood Ct
- 10650 Magnolia Ave
- 10544 White Oak Dr
- 3701 Fillmore St Unit 71
- 2675 Millsweet Place
