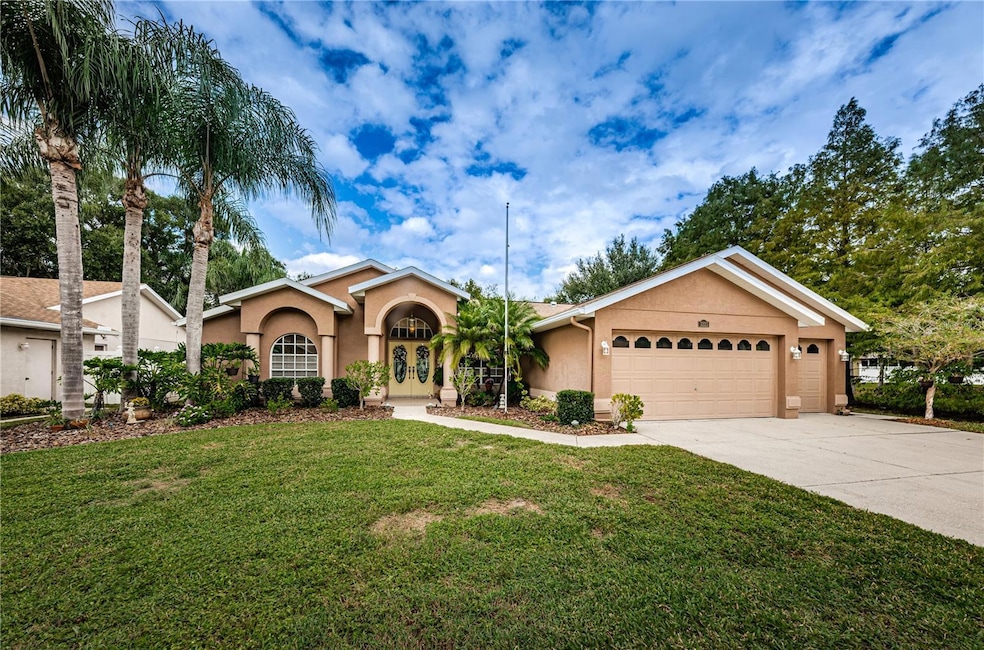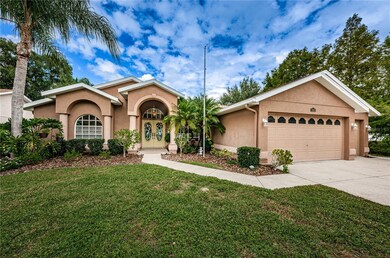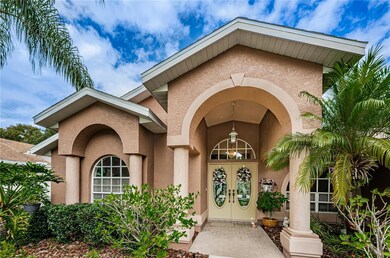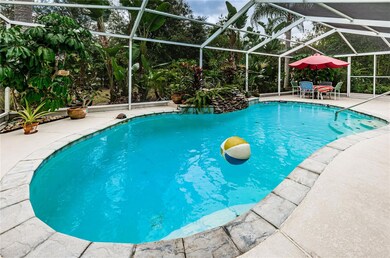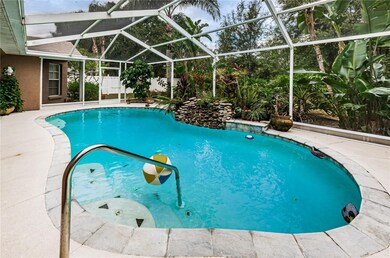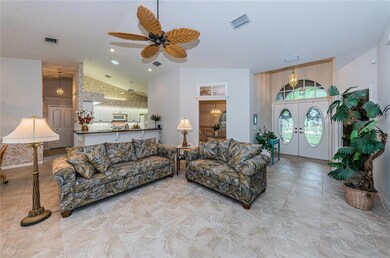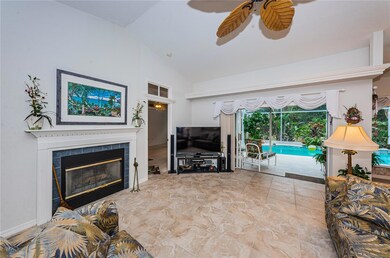
3323 Ellington Way New Port Richey, FL 34655
Seven Springs NeighborhoodEstimated Value: $411,000 - $508,000
Highlights
- Screened Pool
- View of Trees or Woods
- Wooded Lot
- Custom Home
- Family Room with Fireplace
- Cathedral Ceiling
About This Home
As of December 2023This impressive property in Ellington Estates, cherished by its original owners for 25 years, offers a custom-built home with three bedrooms, two and a half baths, and versatile spaces like a den, dining room, and breakfast nook. The spacious backyard is a tropical oasis featuring a pool and patio area, and the living room includes a cozy fireplace and pocket sliding doors that open to the patio. With a three-car garage, an indoor laundry room, and a workshop in the garage, it's both functional and convenient. Recent updates include a new roof in 2019, a water heater in 2009, and AC in 2013. The master bedroom is a retreat with French doors leading to the pool deck, and the den can be transformed into a fourth bedroom. The master bathroom is luxurious, offering a standalone shower and a Jacuzzi tub. This home is centrally located near restaurants, shopping, parks, and the popular Starkey Ranch community. As you enter, you'll be captivated by the view of the pool, and the quaint community off State Road 54 provides a warm and welcoming atmosphere. It's a home ready for new owners to create their own memories and love it as much as the previous owners did. With a large three-car garage, it's perfectly equipped for those with multiple vehicles or a need for extra storage space. This property combines a serene setting with the allure of community living, making it an ideal place to call home.
Last Agent to Sell the Property
PREMIER SOTHEBY'S INTL REALTY Brokerage Phone: 727-581-9411 License #3454486 Listed on: 10/18/2023

Home Details
Home Type
- Single Family
Est. Annual Taxes
- $2,389
Year Built
- Built in 1999
Lot Details
- 9,467 Sq Ft Lot
- Southeast Facing Home
- Corner Lot
- Wooded Lot
- Property is zoned R4
HOA Fees
- $25 Monthly HOA Fees
Parking
- 3 Car Attached Garage
- Workshop in Garage
- Garage Door Opener
Home Design
- Custom Home
- Slab Foundation
- Shingle Roof
- Stucco
Interior Spaces
- 2,092 Sq Ft Home
- 1-Story Property
- Cathedral Ceiling
- Ceiling Fan
- Wood Burning Fireplace
- Blinds
- Sliding Doors
- Family Room with Fireplace
- Family Room Off Kitchen
- Den
- Views of Woods
- Home Security System
Kitchen
- Eat-In Kitchen
- Range
- Recirculated Exhaust Fan
- Microwave
- Dishwasher
- Disposal
Flooring
- Carpet
- Laminate
- Tile
Bedrooms and Bathrooms
- 3 Bedrooms
- Walk-In Closet
Laundry
- Laundry Room
- Dryer
- Washer
Pool
- Screened Pool
- Gunite Pool
- Fence Around Pool
- Outdoor Shower
Outdoor Features
- Covered patio or porch
- Private Mailbox
Utilities
- Central Heating and Cooling System
- Electric Water Heater
- Cable TV Available
Community Details
- Chris Scorca Association, Phone Number (727) 859-9734
- Ellington Estates Subdivision
Listing and Financial Details
- Visit Down Payment Resource Website
- Tax Lot 20
- Assessor Parcel Number 17-26-19-002.0-000.00-020.0
Ownership History
Purchase Details
Home Financials for this Owner
Home Financials are based on the most recent Mortgage that was taken out on this home.Similar Homes in New Port Richey, FL
Home Values in the Area
Average Home Value in this Area
Purchase History
| Date | Buyer | Sale Price | Title Company |
|---|---|---|---|
| Cunningham Dennis R | $38,700 | -- |
Mortgage History
| Date | Status | Borrower | Loan Amount |
|---|---|---|---|
| Open | Cunningham Dennis R | $97,000 | |
| Closed | Cunningham Dennis R | $20,000 | |
| Closed | Cunningham Dennis R | $63,500 | |
| Closed | Cunningham Dennis R | $30,950 |
Property History
| Date | Event | Price | Change | Sq Ft Price |
|---|---|---|---|---|
| 12/12/2023 12/12/23 | Sold | $490,000 | -2.0% | $234 / Sq Ft |
| 11/09/2023 11/09/23 | Pending | -- | -- | -- |
| 11/05/2023 11/05/23 | Price Changed | $499,900 | -2.0% | $239 / Sq Ft |
| 10/28/2023 10/28/23 | Price Changed | $510,000 | -1.9% | $244 / Sq Ft |
| 10/18/2023 10/18/23 | For Sale | $520,000 | -- | $249 / Sq Ft |
Tax History Compared to Growth
Tax History
| Year | Tax Paid | Tax Assessment Tax Assessment Total Assessment is a certain percentage of the fair market value that is determined by local assessors to be the total taxable value of land and additions on the property. | Land | Improvement |
|---|---|---|---|---|
| 2024 | $5,126 | $331,282 | -- | -- |
| 2023 | $2,667 | $186,970 | $50,225 | $136,745 |
| 2022 | $2,389 | $181,530 | $0 | $0 |
| 2021 | $2,339 | $176,250 | $37,757 | $138,493 |
| 2020 | $2,298 | $173,820 | $33,443 | $140,377 |
| 2019 | $2,253 | $169,920 | $0 | $0 |
| 2018 | $2,207 | $166,752 | $0 | $0 |
| 2017 | $2,194 | $166,752 | $0 | $0 |
| 2016 | $2,130 | $159,963 | $0 | $0 |
| 2015 | $2,158 | $158,851 | $0 | $0 |
| 2014 | $2,097 | $173,939 | $30,713 | $143,226 |
Agents Affiliated with this Home
-
Sonja Craparo

Seller's Agent in 2023
Sonja Craparo
PREMIER SOTHEBY'S INTL REALTY
(727) 581-9411
1 in this area
33 Total Sales
-
Louis Tutko

Buyer's Agent in 2023
Louis Tutko
PARADISE LIFE REALTY
(727) 698-2996
2 in this area
71 Total Sales
Map
Source: Stellar MLS
MLS Number: U8217761
APN: 19-26-17-0020-00000-0200
- 3142 Crenshaw Ct
- 3212 Player Dr
- 3230 Player Dr
- 10422 Fenceline Rd
- 3543 Gamble St
- 9827 Lema Ct
- 9925 Whitworth Ct
- 3617 Town Ave
- 3622 Wiregrass Rd
- 3465 Bumelia Ln
- 3516 Player Dr
- 10595 Marsha Dr
- 3402 Rankin Dr
- 10623 Marsha Dr
- 3414 Rankin Dr Unit 2
- 0 Zachary St
- 10130 Balcony St
- 3233 Teeside Dr
- 3515 Albritton St
- 3311 Teeside Dr Unit 6403
- 3323 Ellington Way
- 3315 Ellington Way
- 3309 Ellington Way
- 0 Fenceline Rd
- 3328 Ellington Way
- 3237 Town Ave
- 3231 Town Ave
- 3241 Town Ave
- 3322 Ellington Way
- 3334 Ellington Way
- 3303 Ellington Way
- 3225 Town Ave
- 3314 Ellington Way
- 3342 Ellington Way
- 3308 Ellington Way
- 3215 Town Ave
- 3251 Ellington Way
- 3302 Ellington Way
- 3211 Town Ave
- 3250 Ellington Way
