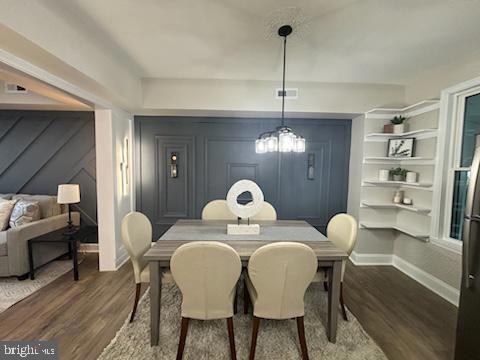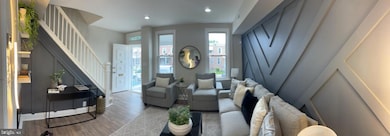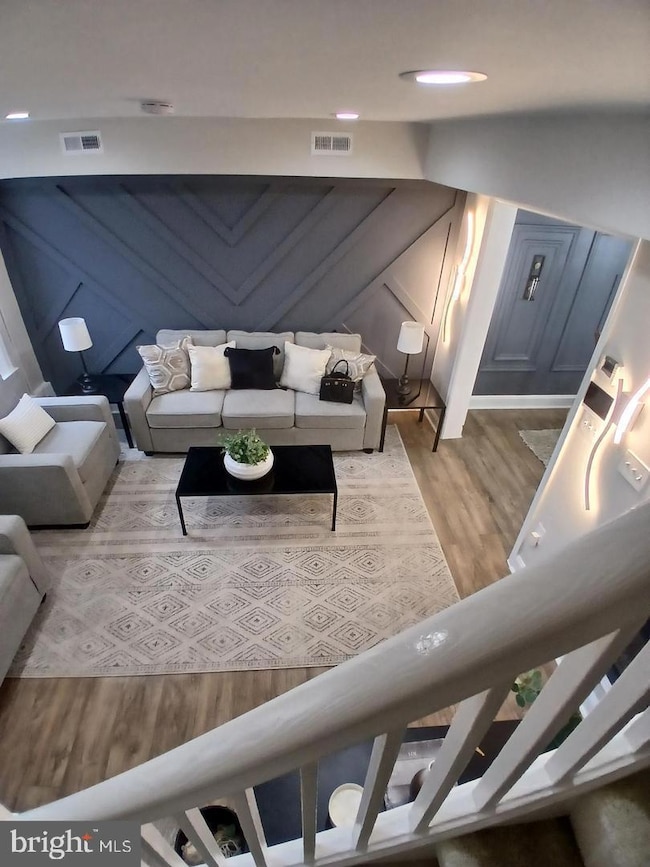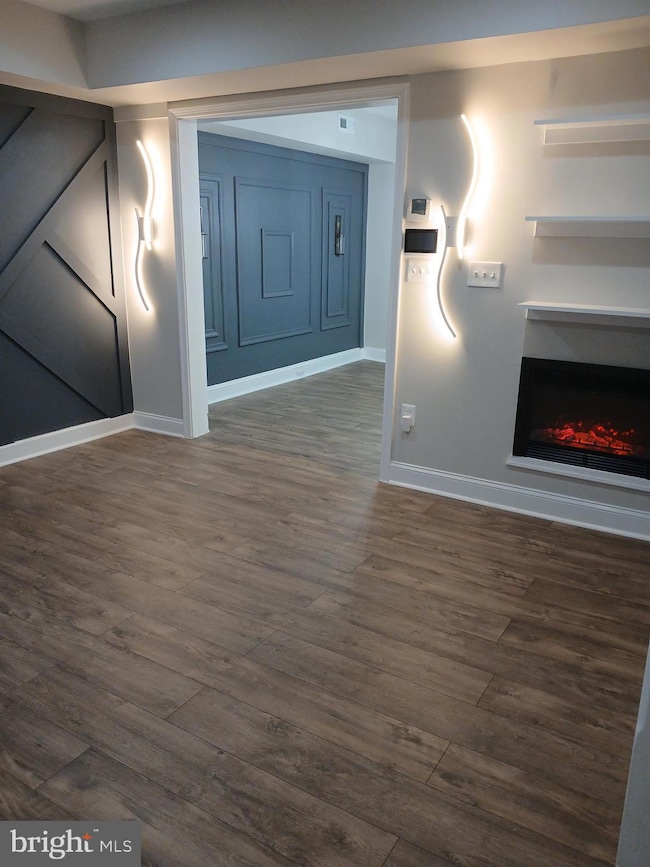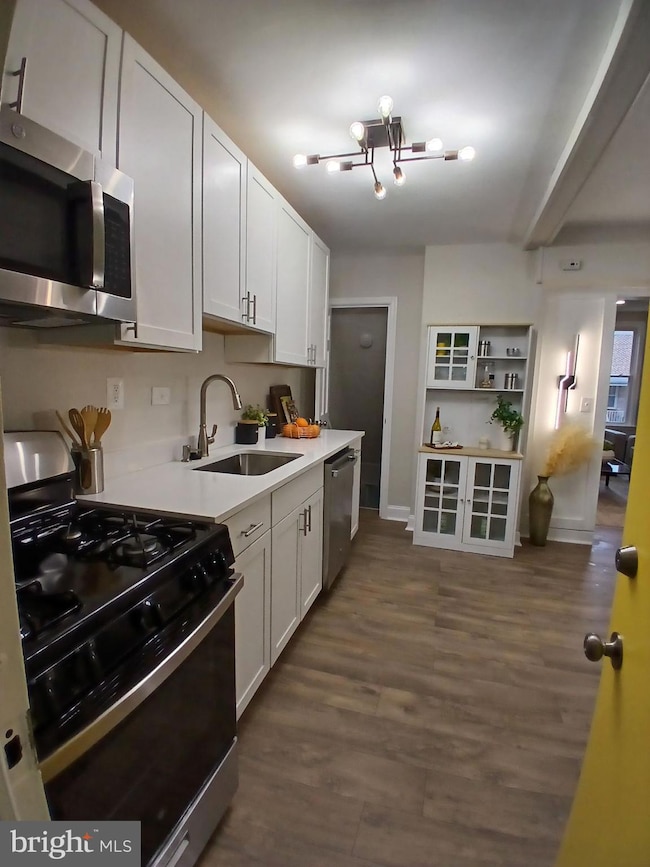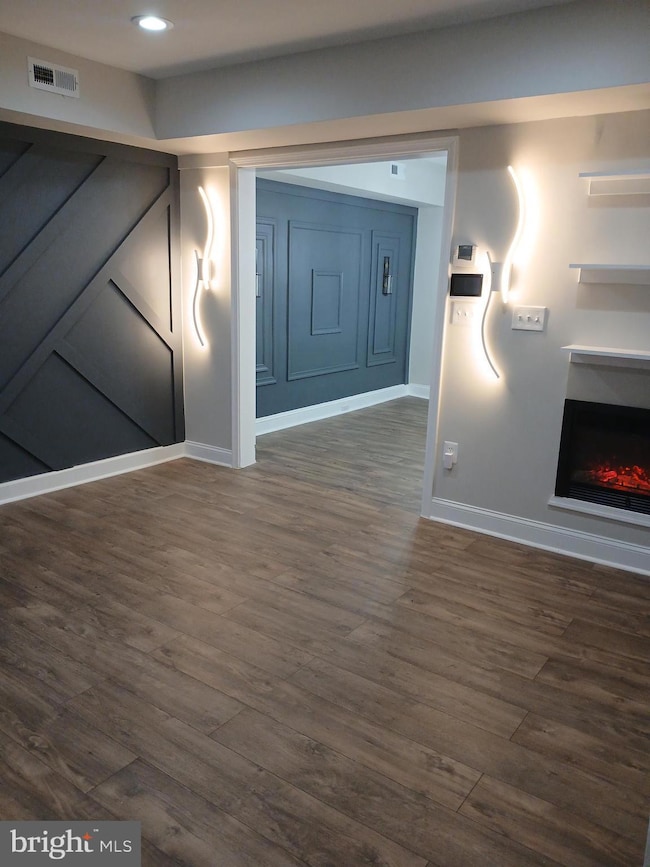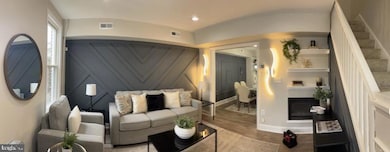3323 Elmley Ave Baltimore, MD 21213
Four By Four NeighborhoodHighlights
- City View
- Attic
- No HOA
- Traditional Architecture
- 1 Fireplace
- Stainless Steel Appliances
About This Home
Welcoming you to this delightful three-bedroom, two-bathroom townhouse nestled in the serene district of Four by Four, Baltimore, Md. This charming residence accentuating a delightfully spacious open floor plan, accentuated by ample natural light streaming in through large windows. The splendor of hardwood flooring adds a touch of elegance to the humble abode. Cozy rear sunroom to enjoy your relaxing time. Contact your realtor fora private tour.
**** This home is also for Sale. Asking price 209,999
rental requirements, 620 minimum credit score, no evictions, proof of income. Use link to apply via Rent Spree. Please contact owner if you have any questions.
Townhouse Details
Home Type
- Townhome
Est. Annual Taxes
- $2,186
Year Built
- Built in 1924
Lot Details
- Aluminum or Metal Fence
- Back Yard
- Property is in excellent condition
Home Design
- Traditional Architecture
- Flat Roof Shape
- Brick Exterior Construction
- Brick Foundation
Interior Spaces
- 1,192 Sq Ft Home
- Property has 2 Levels
- Built-In Features
- Skylights
- Recessed Lighting
- 1 Fireplace
- Combination Kitchen and Dining Room
- City Views
- Partially Finished Basement
- Laundry in Basement
- Alarm System
- Washer and Dryer Hookup
- Attic
Kitchen
- Eat-In Kitchen
- Stove
- <<builtInMicrowave>>
- Dishwasher
- Stainless Steel Appliances
- Disposal
Flooring
- Carpet
- Laminate
Bedrooms and Bathrooms
- 3 Bedrooms
- <<tubWithShowerToken>>
Parking
- Paved Parking
- On-Street Parking
Outdoor Features
- Patio
Utilities
- Forced Air Heating and Cooling System
- Cooling System Utilizes Natural Gas
- Natural Gas Water Heater
- Municipal Trash
Listing and Financial Details
- Residential Lease
- Security Deposit $2,000
- Tenant pays for electricity, all utilities
- No Smoking Allowed
- 12-Month Lease Term
- Available 7/10/25
- $50 Application Fee
- Assessor Parcel Number 0308254178H034
Community Details
Overview
- No Home Owners Association
- Belair Edison Subdivision
Pet Policy
- Pets Allowed
Map
Source: Bright MLS
MLS Number: MDBA2158954
APN: 4178H-034
- 3402 Elmley Ave
- 3405 Elmley Ave
- 3424 Elmley Ave
- 3335 Lyndale Ave
- 3322 Elmora Ave
- 3220 Elmley Ave
- 3436 Elmora Ave
- 3343 Elmora Ave
- 3214 Elmley Ave
- 3208 Elmley Ave
- 3307 Elmora Ave
- 3209 Elmley Ave
- 3218 Elmora Ave
- 3343 Ravenwood Ave
- 3238 Ravenwood Ave
- 3163 Lyndale Ave
- 3214 Ravenwood Ave
- 3005 Belair Rd
- 3205 Ravenwood Ave
- 3109 Belair Rd
- 3218 Elmley Ave
- 3323 Elmora Ave
- 3518 Elmora Ave
- 3557 Elmley Ave
- 3337 Belair Rd Unit 2
- 2908 Erdman Ave
- 3906 Erdman Ave
- 3908 Erdman Ave Unit 1
- 3414 Cardenas Ave
- 1516 N Decker Ave
- 3427 Woodstock Ave
- 3736 Elmley Ave
- 1500 Edison Hwy Unit 2
- 3820 Lyndale Ave
- Ave
- 3725 FLOOR 2 Bonview Ave
- 3731 Bonview Ave Unit 1A
- 3733 Bonview Ave Unit 1
- 2612 E Oliver St
- 3705 Belair Rd Unit 3705 Belair Rd APT 1
