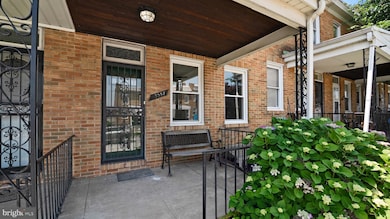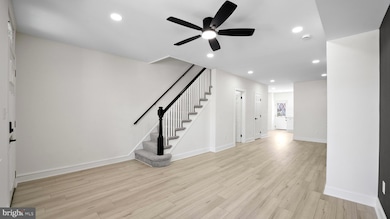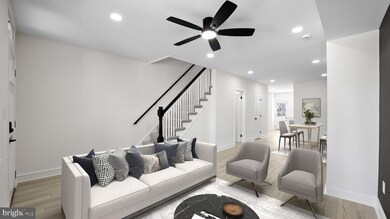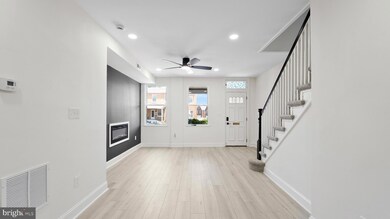3557 Elmley Ave Baltimore, MD 21213
Belair-Edison NeighborhoodHighlights
- Popular Property
- No HOA
- 2-minute walk to Elmley Avenue Park
- Traditional Architecture
- Forced Air Heating and Cooling System
About This Home
Welcome to this beautifully renovated Baltimore home where style, comfort, and functionality come together seamlessly. From top to bottom, no detail was overlooked.
Step inside to find luxury vinyl flooring on both the main and lower levels, offering the perfect mix of elegance and durability. The spacious open-concept layout leads you to a modern kitchen outfitted with quartz countertops, stainless steel appliances, and sleek finishes.
Upstairs, you’ll find three generously sized bedrooms and a full bathroom, all updated with contemporary touches. The fully finished basement adds incredible value with an additional full bathroom and a versatile bonus room—ideal for a guest room, office, gym, or playroom.
Schedule your tour today!
Townhouse Details
Home Type
- Townhome
Est. Annual Taxes
- $2,326
Year Built
- Built in 1941
Lot Details
- 7,497 Sq Ft Lot
Parking
- On-Street Parking
Home Design
- Traditional Architecture
- Brick Exterior Construction
- Block Foundation
Interior Spaces
- Property has 2 Levels
- Finished Basement
Bedrooms and Bathrooms
- 3 Bedrooms
Utilities
- Forced Air Heating and Cooling System
- Natural Gas Water Heater
Listing and Financial Details
- Residential Lease
- Security Deposit $2,250
- 12-Month Min and 24-Month Max Lease Term
- Available 7/2/25
- Assessor Parcel Number 0326354179C029
Community Details
Overview
- No Home Owners Association
- Belair Edison Subdivision
Pet Policy
- Breed Restrictions
Map
Source: Bright MLS
MLS Number: MDBA2174308
APN: 4179C-029
- 3551 Elmley Ave
- 3505 Erdman Ave
- 3600 Elmley Ave
- 3514 Elmora Ave
- 3601 Elmley Ave
- 3531 Elmora Ave
- 3600 Lyndale Ave
- 3555 Elmora Ave
- 3517 Elmora Ave
- 3425 Juneway
- 3417 Cliftmont Ave
- 3444 Erdman Ave
- 3316 Lawnview Ave
- 3635 Lyndale Ave
- 3517 Brendan Ave
- 3420 Erdman Ave
- 3704 Lyndale Ave
- 3436 Elmora Ave
- 3424 Elmley Ave
- 3405 Elmley Ave
- 3518 Elmora Ave
- 3906 Erdman Ave
- 3908 Erdman Ave Unit 1
- 3736 Elmley Ave
- 3340 Elmley Ave
- 3820 Lyndale Ave
- 3323 Elmley Ave
- 3323 Elmora Ave
- Ave
- 3725 FLOOR 2 Bonview Ave
- 3731 Bonview Ave Unit 1A
- 3733 Bonview Ave Unit 1
- 3337 Belair Rd Unit 2
- 3218 Elmley Ave
- 3237 Ravenwood Ave
- 3606 Chesterfield Ave Unit 2
- 3157 Elmora Ave
- 2908 Erdman Ave
- 3224 Kenyon Ave
- 3414 Cardenas Ave







