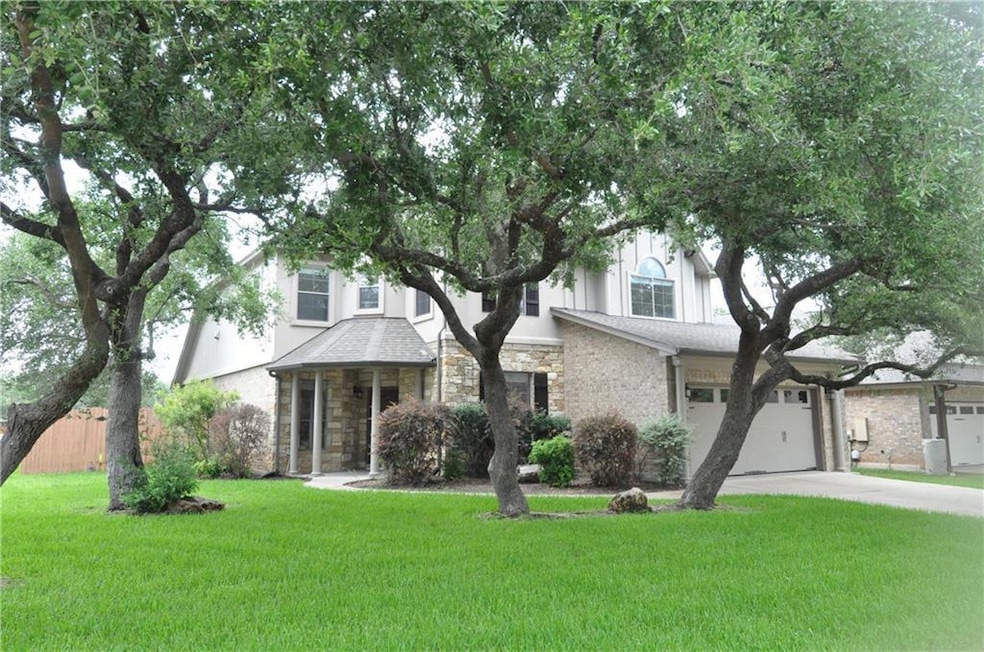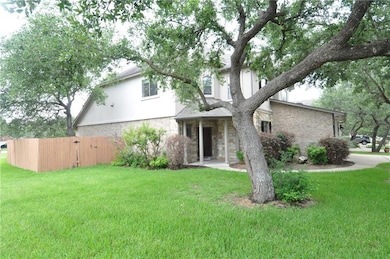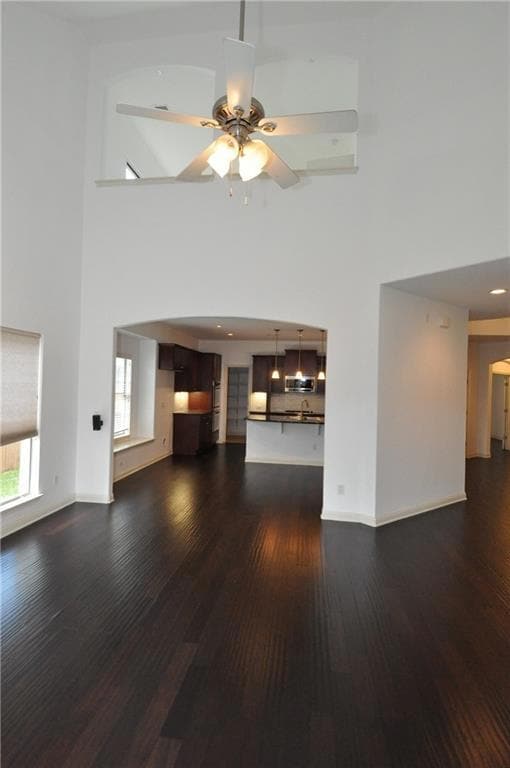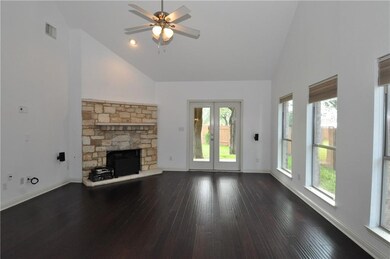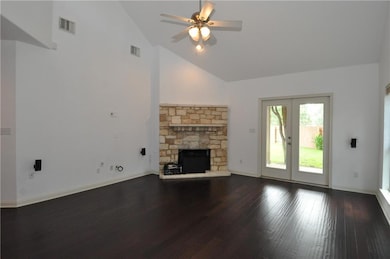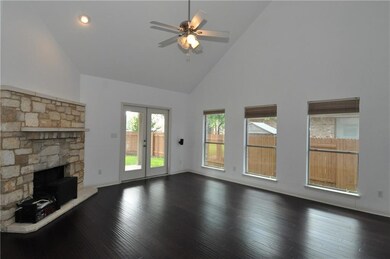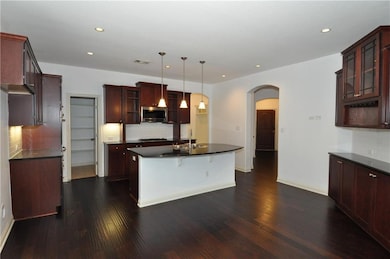3323 Pine Needle Cir Round Rock, TX 78681
Mayfield Ranch NeighborhoodHighlights
- Open Floorplan
- Mature Trees
- Main Floor Primary Bedroom
- Chandler Oaks Elementary School Rated A
- Wood Flooring
- Corner Lot
About This Home
Elegant 4-Bedroom Home with Spa-Like Master Suite and Expansive Backyard in Prime Round Rock Location. Nestled on a serene corner lot adorned with mature trees, this spacious 4-bedroom, 3.5-bathroom residence offers a perfect blend of comfort and sophistication. With 3,128 square feet of thoughtfully designed living space, this home is ideal for families and professionals.Gourmet Kitchen: Equipped with double ovens, an oversized center island, and a Butler's Bar providing ample storage—perfect for culinary enthusiasts and entertaining guests. Inviting Living Area: Warm wood floors and a wood-burning stone fireplace create a cozy ambiance for relaxing evenings. Luxurious Master Suite: Retreat to a spacious master bedroom featuring a spa-Like bathroom with a soaking tub and separate shower. Private Guest Room: Includes an attached full bathroom, offering comfort and privacy for visitors. Outdoor Oasis: Enjoy a large covered patio, sunning area, and a generously sized fenced-in yard—ideal for outdoor activities and gatherings. Prime Location: Situated in a highly regarded school district, this home is perfect for families. Additionally, it's within a 15–20-minute drive to major employers, including Dell, Samsung and Apple’s Austin Campus, making it an excellent choice for professionals: Community Amenities: Recreational Facilities: A community pool is within walking distance, providing a refreshing escape during warm Texas days. Convenient Access: Close proximity to shopping centers, dining options, and major highways ensures easy access to daily necessities and commutes. Rental Details: Monthly Rent: $2,700 - Availability: Immediate move-in Don't miss the opportunity to make this exceptional property your new home. Contact us today to schedule a private tour and experience all that 3323 Pine Needle Circle has to offer.
Listing Agent
eXp Realty, LLC Brokerage Phone: (512) 577-6258 License #0504468 Listed on: 07/08/2025

Home Details
Home Type
- Single Family
Est. Annual Taxes
- $9,672
Year Built
- Built in 2008 | Remodeled
Lot Details
- 10,672 Sq Ft Lot
- Southwest Facing Home
- Privacy Fence
- Wood Fence
- Corner Lot
- Level Lot
- Sprinkler System
- Mature Trees
- Wooded Lot
- Many Trees
- Back Yard Fenced and Front Yard
Parking
- 2 Car Attached Garage
- Front Facing Garage
- Side by Side Parking
- Single Garage Door
- Garage Door Opener
- Driveway
Home Design
- Brick Exterior Construction
- Slab Foundation
- Composition Roof
- Stone Siding
- Stucco
Interior Spaces
- 3,128 Sq Ft Home
- 2-Story Property
- Open Floorplan
- Wired For Sound
- High Ceiling
- Ceiling Fan
- Recessed Lighting
- Gas Log Fireplace
- Stone Fireplace
- Double Pane Windows
- Blinds
- Family Room with Fireplace
- Multiple Living Areas
- Dining Area
Kitchen
- Double Oven
- Built-In Gas Oven
- Gas Cooktop
- Microwave
- Dishwasher
- Stainless Steel Appliances
- Kitchen Island
- Granite Countertops
- Disposal
Flooring
- Wood
- Carpet
- Tile
Bedrooms and Bathrooms
- 4 Bedrooms | 1 Primary Bedroom on Main
- Walk-In Closet
- Double Vanity
Home Security
- Home Security System
- Fire and Smoke Detector
Schools
- Chandler Oaks Elementary School
- Walsh Middle School
- Stony Point High School
Utilities
- Central Heating and Cooling System
- Vented Exhaust Fan
- Heating System Uses Natural Gas
- ENERGY STAR Qualified Water Heater
- Cable TV Available
Additional Features
- Energy-Efficient Thermostat
- Covered patio or porch
Listing and Financial Details
- Security Deposit $2,700
- Tenant pays for all utilities
- The owner pays for association fees
- 12 Month Lease Term
- $65 Application Fee
- Assessor Parcel Number 165701000H0001
- Tax Block H
Community Details
Overview
- Property has a Home Owners Association
- Village At Mayfield Ranch Ph 05 Subdivision
- Property managed by NBC Investments, LLC
Amenities
- Picnic Area
- Common Area
- Community Mailbox
Recreation
- Community Playground
- Community Pool
- Park
- Dog Park
Pet Policy
- Pet Deposit $600
- Pet Amenities
- Dogs Allowed
- Medium pets allowed
Map
Source: Unlock MLS (Austin Board of REALTORS®)
MLS Number: 4937528
APN: R487186
- 3517 Shellcastle Ln
- 3701 Pine Needle Cir
- 3716 Pine Needle Cir
- 3451 Mayfield Ranch Blvd Unit 369
- 3451 Mayfield Ranch Blvd Unit 210
- 3451 Mayfield Ranch Blvd Unit 240
- 3712 Cerulean Way
- 3619 Fossilwood Way
- 3792 Turetella Dr
- 3836 Newland Ct
- 4204 Deer Tract St
- 3933 Kristencreek Ln
- 1141 Stone Forest Trail
- 3412 Inwood Cove
- 1161 Stone Forest Trail
- 3524 Rock Shelf Ln
- 3705 Derby Trail
- 3710 Castle Rock Dr
- 3822 Sky Ln
- 3580 Rock Shelf Ln
- 3808 Noe Ln
- 3709 Pine Needle Cir
- 3822 Azur Ln
- 3660 Pine Needle Cir
- 3451 Mayfield Ranch Blvd Unit 341
- 3451 Mayfield Ranch Blvd Unit 507
- 3451 Mayfield Ranch Blvd Unit 101
- 3705 Fossilwood Way
- 3705 Derby Trail
- 3320 Cave Dome Path
- 1008 Balanced Rock Place
- 3575 Rock Shelf Ln
- 3592 Rock Shelf Ln
- 1018 Balanced Rock Place
- 3735 Castle Rock Dr
- 3817 Blue Mountain Path
- 3360 Cantera Way
- 120 W Adelanta Place
- 3803 Top Rock Ln
- 3206 Luminoso Ln E
