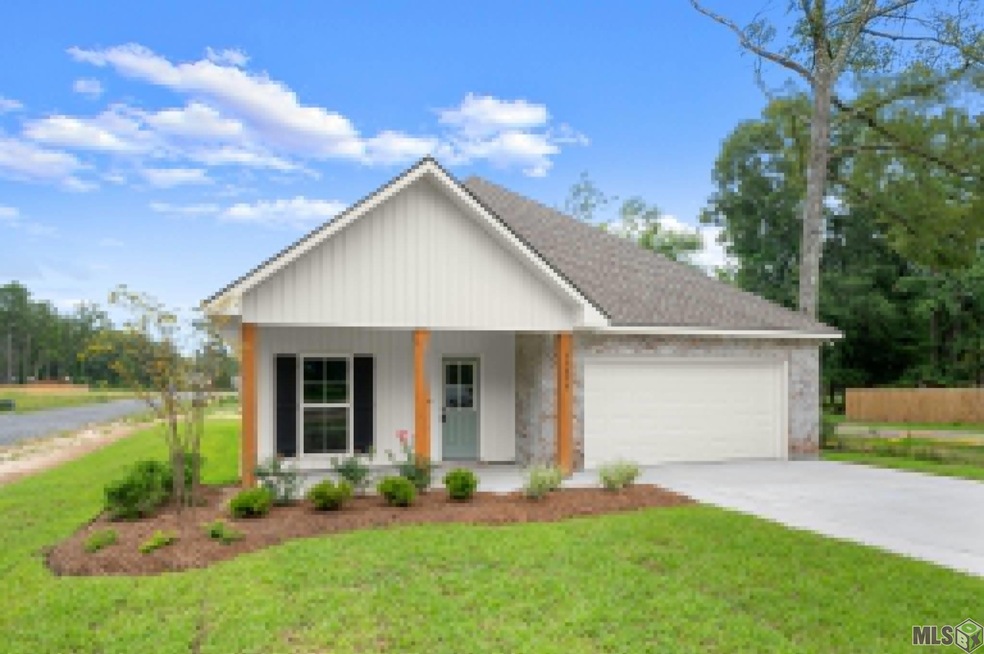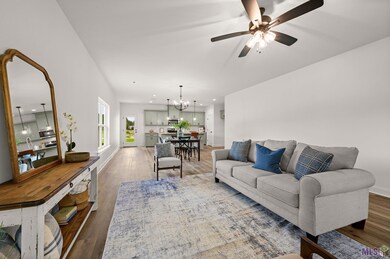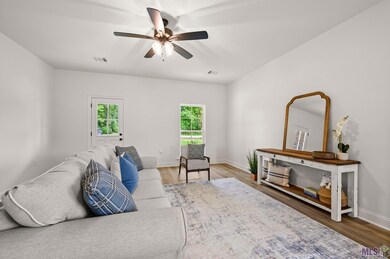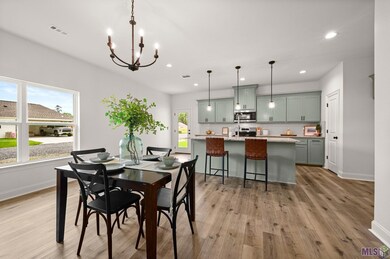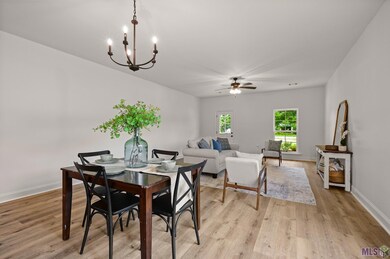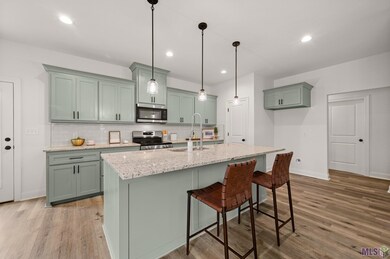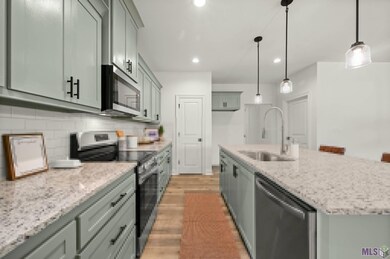
33234 Clinton Allen Rd Denham Springs, LA 70706
Estimated payment $1,831/month
About This Home
Brand-New 4-Bedroom Home on a Spacious Lot - No HOA! Welcome to this stunning new construction home featuring 4 bedrooms, 2 baths, and an inviting open floor plan designed for modern living! The gourmet kitchen boasts a large island, stainless steel appliances, and sleek finishes, flowing seamlessly into the bright and spacious living areas. Situated on a large lot, this home offers endless possibilities for outdoor enjoyment--plus, with no HOA, you have the freedom to make it your own. Don't miss this opportunity to own a brand-new home with style, space, and flexibility! Schedule your showing today! Summer Incentives are HERE! Get $8,000 to Spend Your Way when you go under contract by July 31st with the use of preferred lender! Use it toward closing costs, a washer/dryer, refrigerator, blinds--whatever helps make this house your home. Don't miss this limited-time opportunity to save big and settle in before the end of summer. Schedule your showing today and let's make it happen! Kaizen Construction Management is proud to bring exceptional new construction homes to Denham Springs, Watson, Walker, French Settlement, and Central! With a commitment to quality, innovation, and craftsmanship, we build homes designed for modern living. Our homes feature open floor plans, stunning finishes, luxury vinyl plank flooring, and thoughtfully designed spaces to fit your lifestyle. Whether you're looking for your first home or your forever home, Kaizen Construction Management delivers superior design and lasting value. Discover the difference with Kaizen Construction Management--where excellence is built into every home!!
Listing Agent
Kaizen Home Sales and Services, LLC License #995706642 Listed on: 02/26/2025
Open House Schedule
-
Monday, July 21, 20259:00 am to 3:00 pm7/21/2025 9:00:00 AM +00:007/21/2025 3:00:00 PM +00:00Add to Calendar
-
Tuesday, July 22, 20259:00 am to 3:00 pm7/22/2025 9:00:00 AM +00:007/22/2025 3:00:00 PM +00:00Add to Calendar
Map
Home Details
Home Type
Single Family
Year Built
2024
Lot Details
0
Listing Details
- Prop. Type: Residential
- Horses: No
- Lot Size: 92.3 x 244.9 x 89.3 x 255.4
- Subdivision Name: Rural Tract (NO Subd)
- Directions: Hwy 16 turn onto LA1024 Cane Market Road. 2 Miles down turn right onto Clinton Allen Road
- Architectural Style: Traditional
- Carport Y N: Yes
- Garage Yn: Yes
- New Construction: No
- Building Stories: 1
- Year Built: 2024
- Kitchen Level: First
- Special Features: 3
- Property Sub Type: Detached
- Stories: 1
Interior Features
- Appliances: Dishwasher, Disposal, Microwave, Electric Stove Con
- Full Bathrooms: 2
- Total Bedrooms: 4
- Fireplace: No
- Flooring: Tile, Vinyl
- Interior Amenities: Double Vanity, Kitchen Island, Separate Shower, Walk-In Closet(s), Bedroom 1, Bedroom 2, Bedroom 3, Bedroom 4, Bedroom 5, Bedroom 6, Bedroom 7, Bedroom 8, Dining Room, Kitchen, Living Room, Granite Counters
- Living Area: 1856
- Room Bedroom2 Level: First
- Room Bedroom5 Level: First
- Room Bedroom4 Level: First
- Living Room Living Room Level: First
- Bedroom 1 Level: First
- Master Bedroom Master Bedroom Level: First
- Room Bedroom3 Level: First
- Dining Room Dining Room Level: First
Exterior Features
- Fencing: None
- Pool Private: No
- Home Warranty: No
- Construction Type: Vinyl Siding, Frame
- Foundation Details: Slab
- Patio And Porch Features: Covered
Garage/Parking
- Parking Features: Garage
Utilities
- Laundry Features: Electric Dryer Hookup, Washer Hookup
- Cooling: Central Air
- Cooling Y N: Yes
- Heating: Central
- Heating Yn: Yes
Schools
- Junior High Dist: Livingston Parish
Tax Info
- Tax Lot: 1B
Home Values in the Area
Average Home Value in this Area
Property History
| Date | Event | Price | Change | Sq Ft Price |
|---|---|---|---|---|
| 02/26/2025 02/26/25 | For Sale | $280,000 | -- | $151 / Sq Ft |
Similar Homes in Denham Springs, LA
Source: Greater Baton Rouge Association of REALTORS®
MLS Number: BR2025003426
- 33250 Clinton Allen Rd
- 33302 Clinton Allen Rd
- 9553 Barber St
- 9983 King Arthur Ave
- 33696 Clinton Allen Rd
- 33690 Clinton Allen Rd
- 9894 Cane Mill Rd
- 9887 Cane Mill Rd
- 9879 Cane Mill Rd
- 32279 Tuck Ln
- 10486 Highpoint Dr
- 10443 Highpoint Dr
- 10449 Highpoint Dr
- 9838 Arnold Rd
- 10215 Arnold Rd
- 33903 Renee Ave
- 10191 Chanel Dr
- 32450 Bobby Graham Dr
- 10483 Highcrest Dr
- 10495 Highcrest Dr
- 10067 Magnolia Rd
- 10469 Highcrest Dr
- 10816 Field Pointe Dr
- 13005 Bayberry Ave
- 31808 Netterville Rd Unit 8
- 31808 Netterville Rd Unit 6
- 31808 Netterville Rd Unit 3
- 31808 Netterville Rd Unit 7
- 33260 La-16
- 32744 Carolee Cir
- 32730 Carolee Cir
- 32720 Carolee Cir
- 7765 Amite Springs Dr
- 31855 Louisiana 16 Unit 1504
- 31855 Louisiana 16 Unit 102
- 30962 Clearview Ct
- 7615 Magnolia Beach Rd
- 35891 Wilmington Ave
- 8739 Lockhart Rd Unit 2-C
- 8739 Lockhart Rd Unit 7-D
