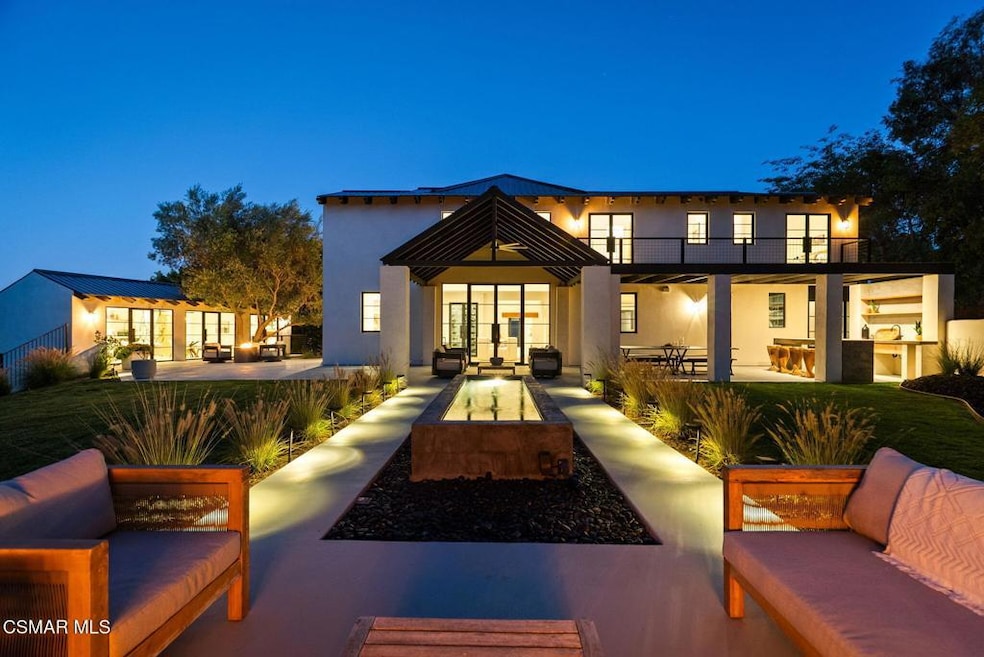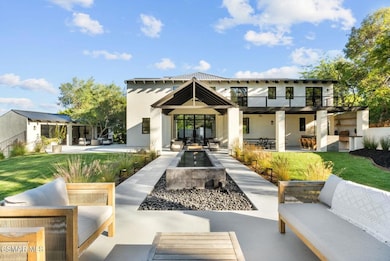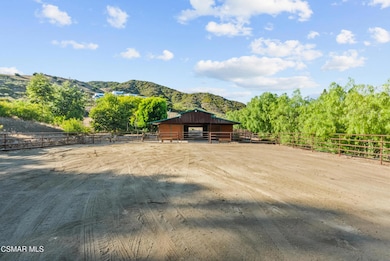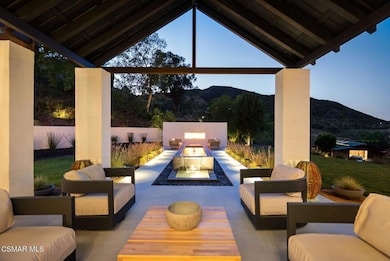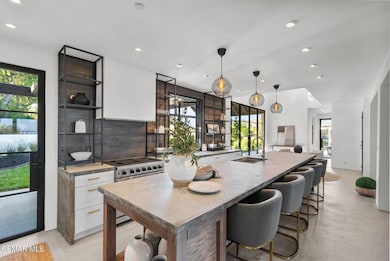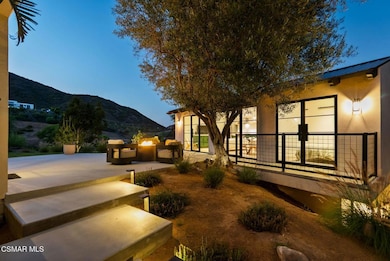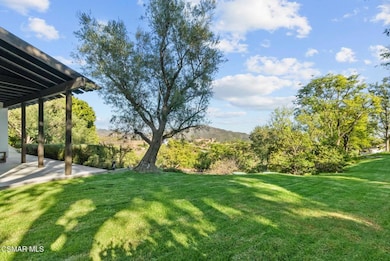
33235 Mulholland Hwy Malibu, CA 90265
Santa Monica Mountains NeighborhoodEstimated payment $23,944/month
Highlights
- Guest House
- Barn
- Corral
- Malibu Elementary School Rated A
- Horse Property
- Coastline Views
About This Home
Mulholland Canyon Ranch Perched high above the Malibu coast and canyons, Mulholland Canyon Ranch is a rare and stunning equestrian retreat offering awe-inspiring mountain and ocean views across approximately 3.26 serene acres. This beautifully crafted estate includes 4 bedrooms and 4.5 baths. A thoughtfully designed 3 bedroom, 3.5 bath main residence and a dreamy 1 bedroom, 1 bath guest house, blending modern luxury with rustic charm. Step inside to find soaring ceilings, concrete floors, concrete counters, striking steel framed doors and windows that bathe the home in natural light. Enjoy breathtaking views and fresh breezes through expansive glass openings that blur the line between indoors and out. The luxurious primary suite features dual showers, a spa-like soaking tub, and a private balcony that sits high above the lush, manicured grounds - framing a gorgeous view of the ocean. Each bedroom offers a private en-suite bath and access to a shared balcony. The family room features built in closets, a dedicated desk area and its own private balcony with gorgeous views. Outdoors, indulge in a resort-style setting with covered seating, a sleek wet bar, outdoor shower and a tranquil reflection pond accented by a cascading waterfall. The lush, mature landscaping showcases stately olive trees and a vibrant tapestry of foliage, creating a serene and private retreat. Designed for the ultimate Malibu lifestyle, the property features versatile equestrian facilities including a lighted eight-stall barn with a tack room, multiple turnouts, two large corrals and a riding arena. A large covered and fenced structure offers flexible use as a stylish chicken coop, dog kennel, or creative outdoor space. With its celebrity pedigree and a park-like setting that is peaceful and private, this fully fenced and double gated property is the ultimate blend of nature, luxury and lifestyle, offering a rare opportunity to own a true Malibu retreat.
Listing Agent
Keller Williams Westlake Village License #01256235 Listed on: 08/08/2025

Home Details
Home Type
- Single Family
Est. Annual Taxes
- $34,661
Year Built
- Built in 1989 | Remodeled
Lot Details
- 3.26 Acre Lot
- Rural Setting
- South Facing Home
- Kennel
- Chain Link Fence
- Secluded Lot
- Paved or Partially Paved Lot
- Lawn
- Property is zoned LCA101
Parking
- 3 Car Garage
- Parking Available
- Two Garage Doors
- Driveway
- Gated Parking
Property Views
- Coastline
- Catalina
- Panoramic
- Mountain
- Hills
- Valley
- Rock
Home Design
- Custom Home
- Entry on the 1st floor
- Metal Roof
- Stucco
Interior Spaces
- 3,193 Sq Ft Home
- 2-Story Property
- Open Floorplan
- Wet Bar
- High Ceiling
- Propane Fireplace
- Great Room
- Living Room with Fireplace
- Dining Room
- Home Office
- Wood Flooring
- Laundry Room
Kitchen
- Updated Kitchen
- Breakfast Bar
- Range Hood
- Dishwasher
- Disposal
Bedrooms and Bathrooms
- 4 Bedrooms
- All Upper Level Bedrooms
- Remodeled Bathroom
- Soaking Tub
Outdoor Features
- Horse Property
- Balcony
- Deck
- Covered Patio or Porch
- Fireplace in Patio
- Fire Pit
Horse Facilities and Amenities
- Horse Property Improved
- Corral
Utilities
- Cooling Available
- Heating Available
- Well
Additional Features
- Guest House
- Barn
Community Details
- No Home Owners Association
Listing and Financial Details
- Assessor Parcel Number 4471002025
- Seller Considering Concessions
Map
Home Values in the Area
Average Home Value in this Area
Tax History
| Year | Tax Paid | Tax Assessment Tax Assessment Total Assessment is a certain percentage of the fair market value that is determined by local assessors to be the total taxable value of land and additions on the property. | Land | Improvement |
|---|---|---|---|---|
| 2025 | $34,661 | $1,938,000 | $1,015,002 | $922,998 |
| 2024 | $34,661 | $2,897,472 | $2,414,562 | $482,910 |
| 2023 | $33,863 | $2,840,660 | $2,367,218 | $473,442 |
| 2022 | $33,517 | $2,784,961 | $2,320,802 | $464,159 |
| 2021 | $32,718 | $2,730,355 | $2,275,297 | $455,058 |
| 2020 | $32,441 | $2,702,359 | $2,251,967 | $450,392 |
| 2019 | $32,072 | $2,649,372 | $2,207,811 | $441,561 |
| 2018 | $30,178 | $2,597,424 | $2,164,521 | $432,903 |
| 2016 | $29,085 | $2,496,565 | $2,080,471 | $416,094 |
| 2015 | $28,694 | $2,459,065 | $2,049,221 | $409,844 |
| 2014 | $28,318 | $2,410,896 | $2,009,080 | $401,816 |
Property History
| Date | Event | Price | List to Sale | Price per Sq Ft | Prior Sale |
|---|---|---|---|---|---|
| 11/05/2025 11/05/25 | Price Changed | $3,995,000 | -11.1% | $1,251 / Sq Ft | |
| 10/19/2025 10/19/25 | Price Changed | $4,495,000 | -10.0% | $1,408 / Sq Ft | |
| 09/11/2025 09/11/25 | Price Changed | $4,995,000 | -3.8% | $1,564 / Sq Ft | |
| 08/08/2025 08/08/25 | For Sale | $5,195,000 | +173.4% | $1,627 / Sq Ft | |
| 05/21/2024 05/21/24 | Sold | $1,900,000 | -4.8% | $711 / Sq Ft | View Prior Sale |
| 05/03/2024 05/03/24 | Pending | -- | -- | -- | |
| 04/10/2024 04/10/24 | For Sale | $1,995,000 | -- | $747 / Sq Ft |
Purchase History
| Date | Type | Sale Price | Title Company |
|---|---|---|---|
| Grant Deed | -- | Chicago Title Company | |
| Grant Deed | $1,900,000 | Chicago Title Company | |
| Grant Deed | $2,400,024 | Equity Title | |
| Grant Deed | $2,200,000 | Equity Title Company | |
| Grant Deed | $1,698,500 | Fidelity National Title Co | |
| Interfamily Deed Transfer | -- | Landsafe Title | |
| Interfamily Deed Transfer | -- | Ticor Title Company Of Ca | |
| Interfamily Deed Transfer | -- | -- |
Mortgage History
| Date | Status | Loan Amount | Loan Type |
|---|---|---|---|
| Closed | $1,951,000 | Construction | |
| Previous Owner | $1,300,000 | Purchase Money Mortgage | |
| Previous Owner | $565,000 | Purchase Money Mortgage | |
| Previous Owner | $650,000 | Credit Line Revolving |
About the Listing Agent

Over 300 Million Dollars in Agoura Hills, 91301: Old Agoura, Malibou Lake, Morrison Highlands, Cornell, Fountainwood, Hillrise, Lake Lindero, Medea Valley Estates, Heritage Estates, Lake Sherwood, Mulholland Highway Customs
David's Other Listings
Source: Ventura County Regional Data Share
MLS Number: 225004047
APN: 4471-002-025
- 33182 Mulholland Hwy
- 33269 Mulholland Hwy
- 33375 Mulholland Hwy
- 33439 Mulholland Hwy
- 415 Westlake Blvd
- 421 Westlake Blvd
- 33330 Hassted Dr
- 1542 Decker Canyon Rd
- 34040 Mulholland Hwy
- 1634 Decker Canyon
- 33260 Hassted Dr
- 34067 Mulholland Hwy
- 33240 Hassted Rd
- 34134 Mulholland Hwy
- 33249 Hassted Rd
- 0 S Foose Rd Unit 24-463411
- 1400 Decker Canyon
- 34136 Mulholland Hwy
- 0 W Carlisle Rd Unit 225003770
- 34229 Mulholland Hwy
- 265 Westlake Blvd
- 33303 Hassted Dr
- 34136 Mulholland Hwy
- 33261 Decker School Rd
- 33360 Decker School Rd
- 373 Loftyhill Dr Unit yhill House
- 373 Loftyhill Dr Unit yhill House
- 373 Loftyhill Dr
- 31660 Pitsch Canyon Rd
- 2224 Thorsby Rd
- 2670 Grandoaks Dr
- 800 Lake Sherwood Dr
- 498 Lake Sherwood Dr
- 111 Lake Sherwood Dr
- 141 Lake Sherwood Dr
- 31823 Lobo Canyon Rd
- 31830 Lobo Canyon Rd
- 506 Ravensbury St
- 2084 Hillsbury Rd
- 2109 Hillsbury Rd
