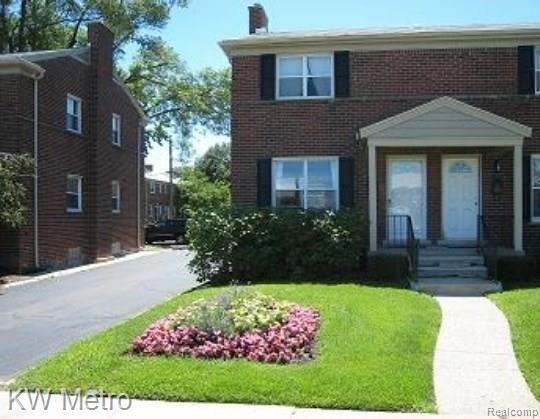
$100,000
- 2 Beds
- 1 Bath
- 831 Sq Ft
- 4345 Crooks Rd
- Unit 26
- Royal Oak, MI
Awesome opportunity in northern Royal Oak. This second-floor condo is full of potential and waiting for your personal touch! Private balcony overlooking the beautifully landscaped courtyard. Enjoy a bright and open living room that flows into the dining area and kitchen. Two spacious bedrooms share a full bath, offering a great layout for easy living. Basement storage and a covered carport space.
Jim Shaffer Good Company
