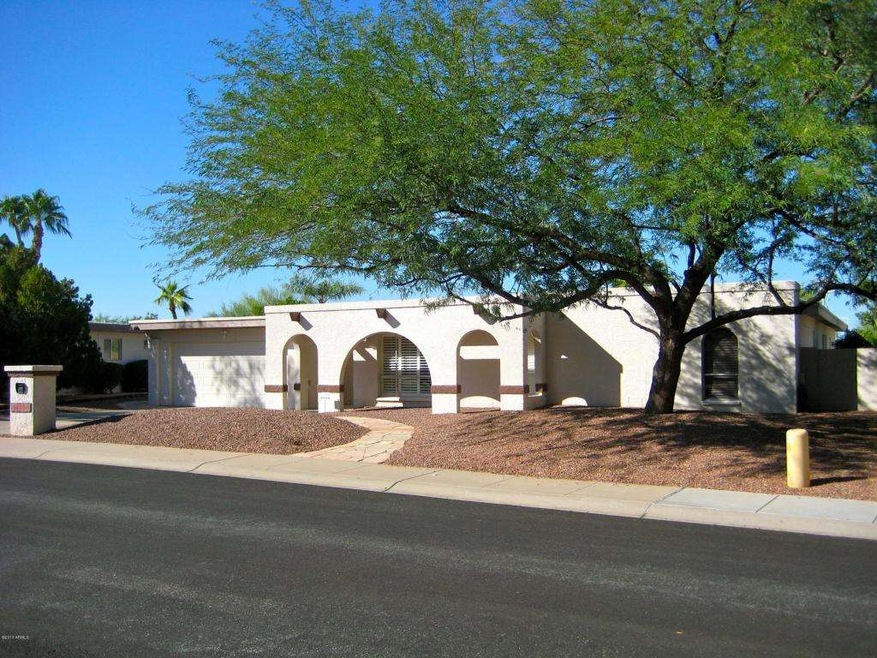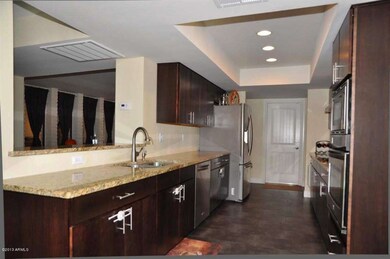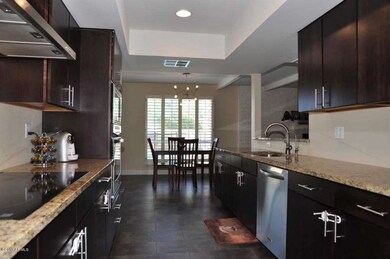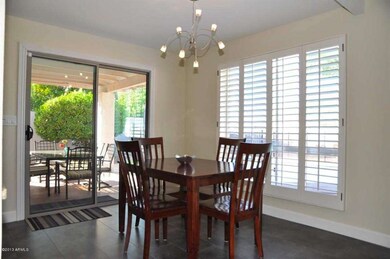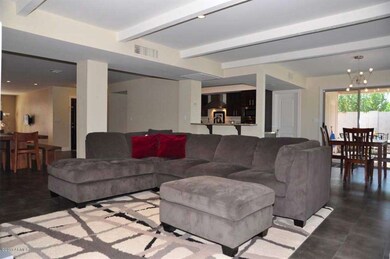
3324 E Vogel Ave Phoenix, AZ 85028
Paradise Valley NeighborhoodHighlights
- Private Pool
- Mountain View
- 1 Fireplace
- Mercury Mine Elementary School Rated A
- Contemporary Architecture
- Granite Countertops
About This Home
As of March 2016SEDUCTIVELY BEAUTIFUL RENOVATED HOME WITH TONS OF UPGRADES THROUGHOUT! Located in the Highly Desirable Sierra Bonita Neighborhood. 4 Bedrooms with Office/Den. Entire home has been remodeled from the studs. New Granite kitchen with Alluring Stainless Appliances and Built in Oven & Microwave. RO system in kitchen & connected to fridge. Modern tile professionally done throughout. All new exquisite bathrooms. All bedrooms have high end carpet. Two new Trane A/C units installed in 2012. New Electric throughout including a new Electrical Box. Yard has a pool & small basketball court. Mature fruit trees on side yards. Entire Roof & Facia recently replaced in 2011. Yard backs to Mercury Mine Basin Park with open field and playground.
Last Buyer's Agent
Jason Feld
Realty Executives License #BR005288000
Home Details
Home Type
- Single Family
Est. Annual Taxes
- $2,781
Year Built
- Built in 1974
Lot Details
- 0.25 Acre Lot
- Desert faces the front and back of the property
- Block Wall Fence
Parking
- 2 Car Garage
- Garage Door Opener
Home Design
- Contemporary Architecture
- Wood Frame Construction
- Foam Roof
- Block Exterior
- Siding
- Stucco
Interior Spaces
- 2,785 Sq Ft Home
- 1-Story Property
- Ceiling Fan
- 1 Fireplace
- Mountain Views
- Security System Leased
Kitchen
- Eat-In Kitchen
- Built-In Microwave
- Dishwasher
- ENERGY STAR Qualified Appliances
- Granite Countertops
Flooring
- Carpet
- Tile
Bedrooms and Bathrooms
- 4 Bedrooms
- Walk-In Closet
- Remodeled Bathroom
- Primary Bathroom is a Full Bathroom
- 2.5 Bathrooms
- Dual Vanity Sinks in Primary Bathroom
Laundry
- Laundry in unit
- Dryer
- Washer
Pool
- Private Pool
- Diving Board
Outdoor Features
- Covered patio or porch
Schools
- Mercury Mine Elementary School
- Shea Middle School
- Shadow Mountain High School
Utilities
- Refrigerated Cooling System
- Heating Available
- High Speed Internet
- Cable TV Available
Community Details
- No Home Owners Association
- Sierra Bonita Subdivision
Listing and Financial Details
- Tax Lot 16
- Assessor Parcel Number 165-14-020
Ownership History
Purchase Details
Home Financials for this Owner
Home Financials are based on the most recent Mortgage that was taken out on this home.Purchase Details
Home Financials for this Owner
Home Financials are based on the most recent Mortgage that was taken out on this home.Purchase Details
Home Financials for this Owner
Home Financials are based on the most recent Mortgage that was taken out on this home.Purchase Details
Home Financials for this Owner
Home Financials are based on the most recent Mortgage that was taken out on this home.Purchase Details
Purchase Details
Purchase Details
Home Financials for this Owner
Home Financials are based on the most recent Mortgage that was taken out on this home.Purchase Details
Purchase Details
Home Financials for this Owner
Home Financials are based on the most recent Mortgage that was taken out on this home.Map
Similar Homes in Phoenix, AZ
Home Values in the Area
Average Home Value in this Area
Purchase History
| Date | Type | Sale Price | Title Company |
|---|---|---|---|
| Warranty Deed | $476,500 | Thomas Title & Escrow | |
| Warranty Deed | $425,000 | Lawyers Title Of Arizona Inc | |
| Special Warranty Deed | -- | Lawyers Title Of Arizona Inc | |
| Interfamily Deed Transfer | -- | Servicelink | |
| Special Warranty Deed | -- | Service Link | |
| Trustee Deed | $246,500 | Accommodation | |
| Interfamily Deed Transfer | -- | Ticor Title Agency Of Az Inc | |
| Interfamily Deed Transfer | -- | -- | |
| Warranty Deed | -- | Fidelity Title |
Mortgage History
| Date | Status | Loan Amount | Loan Type |
|---|---|---|---|
| Open | $75,000 | Credit Line Revolving | |
| Open | $409,600 | New Conventional | |
| Closed | $47,600 | Unknown | |
| Closed | $381,200 | New Conventional | |
| Previous Owner | $42,000 | Credit Line Revolving | |
| Previous Owner | $340,000 | New Conventional | |
| Previous Owner | $224,169 | FHA | |
| Previous Owner | $125,000 | Credit Line Revolving | |
| Previous Owner | $405,000 | Unknown | |
| Previous Owner | $67,000 | Credit Line Revolving | |
| Previous Owner | $400,001 | New Conventional | |
| Previous Owner | $92,000 | Credit Line Revolving | |
| Previous Owner | $164,000 | No Value Available |
Property History
| Date | Event | Price | Change | Sq Ft Price |
|---|---|---|---|---|
| 03/09/2016 03/09/16 | Sold | $476,500 | -1.7% | $169 / Sq Ft |
| 01/18/2016 01/18/16 | Pending | -- | -- | -- |
| 01/15/2016 01/15/16 | For Sale | $484,900 | +14.1% | $172 / Sq Ft |
| 12/03/2013 12/03/13 | Sold | $425,000 | -1.2% | $153 / Sq Ft |
| 10/24/2013 10/24/13 | Pending | -- | -- | -- |
| 10/18/2013 10/18/13 | For Sale | $430,000 | -- | $154 / Sq Ft |
Tax History
| Year | Tax Paid | Tax Assessment Tax Assessment Total Assessment is a certain percentage of the fair market value that is determined by local assessors to be the total taxable value of land and additions on the property. | Land | Improvement |
|---|---|---|---|---|
| 2025 | $3,716 | $43,357 | -- | -- |
| 2024 | $3,625 | $41,293 | -- | -- |
| 2023 | $3,625 | $63,810 | $12,760 | $51,050 |
| 2022 | $3,583 | $49,560 | $9,910 | $39,650 |
| 2021 | $3,600 | $44,980 | $8,990 | $35,990 |
| 2020 | $3,477 | $41,870 | $8,370 | $33,500 |
| 2019 | $3,492 | $39,270 | $7,850 | $31,420 |
| 2018 | $3,365 | $36,710 | $7,340 | $29,370 |
| 2017 | $3,214 | $34,630 | $6,920 | $27,710 |
| 2016 | $3,163 | $32,250 | $6,450 | $25,800 |
| 2015 | $2,934 | $30,560 | $6,110 | $24,450 |
Source: Arizona Regional Multiple Listing Service (ARMLS)
MLS Number: 5017547
APN: 165-14-020
- 3258 E Vogel Ave
- 3255 E Malapai Dr
- 9412 N 33rd Way
- 3226 E Lazy Ln
- 9623 N 34th Place
- 9221 N Camino Vista Ln
- 9020 N 33rd Way
- 3417 E Mission Ln
- 10007 N 30th Place
- 3531 E Onyx Ave
- 9059 N Arroya Grande Dr
- 3020 E Mission Ln
- 3128 E Cheryl Dr
- 9821 N 29th Place
- 3131 E Las Rocas Dr
- 10240 N 34th Place
- 10245 N 34th Place
- 10235 N 31st St Unit 15
- 9052 N 29th St
- 10443 N 32nd St
