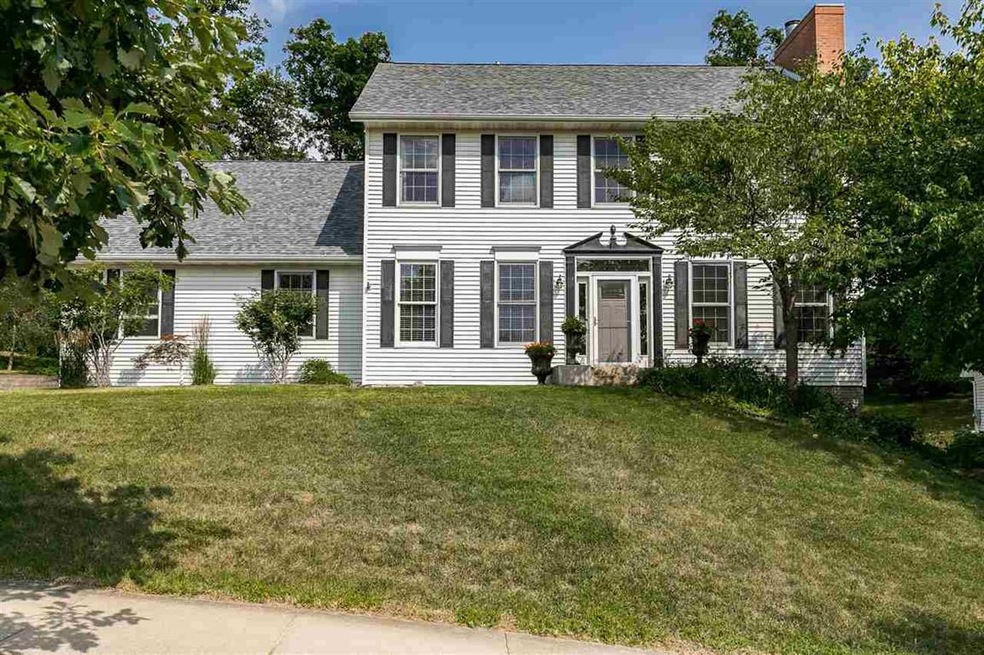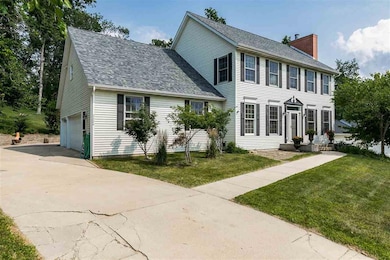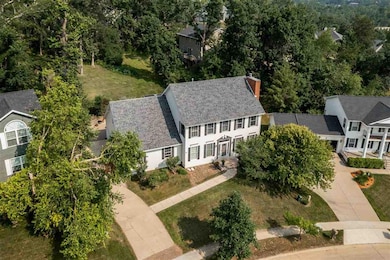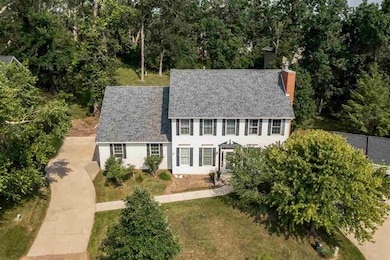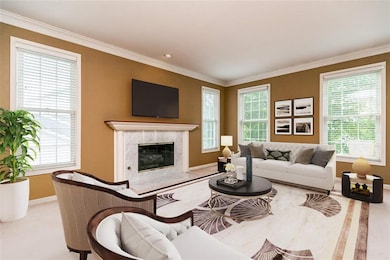
3324 Emerson Ave NE Cedar Rapids, IA 52411
Estimated Value: $378,000 - $439,000
Highlights
- Great Room with Fireplace
- Double Oven
- Laundry Room
- John F. Kennedy High School Rated A-
- 3 Car Attached Garage
- Kitchen Island
About This Home
As of September 2021This beautiful multi-level home is bursting with character and charm and is Located in desirable NE neighborhood close to restaurants and minutes from I-380. Featuring 5 bedrooms, 3.5 baths, and over 4,800 sq ft of finished living space, this wonderful home is sure to capture your attention at first sight! Two generous sized living spaces- the first with gas fireplace with tile surround and plush carpeting and the second with a woodburning fireplace with stone surround, hardwood floors, and gorgeous wood beam as accent piece. The chef’s kitchen features a large island with butcher block counter tops, custom stainless steel SS appliances, stone back splash, and a ton of cabinetry for storage. The enormous sunroom with a full wall of windows allowing you to soak in the nature surrounding you and is the perfect place to enjoy a cup of coffee in the morning. Just off the sunroom there is a deck that is ideal for outdoor barbecues. A formal dining room and casual dining area provide ample amounts of space to entertain family and friends on all those special occasions and holidays. For your convenience a first floor laundry room is located just inside the attached 3 car garage and a half bath complete the main level. The primary bedroom has large windows providing a ton of natural light and comes with an attached en suite with tile flooring, dual vanity, and walk in shower. The partially finished basement is perfect for a game area or your own theatre room! Newly added solar panels from 2017, energy efficient Furnace and Water Heater in 2018, and New Roof in 2018 are all an added bonus allowing you to save tremendously on utility bills! This home has been well taken care of and is eager for a new family to enjoy and make lifelong memories in! **Virtual Staging was used for some photos**
Last Buyer's Agent
Nonmember NONMEMBER
NONMEMBER
Home Details
Home Type
- Single Family
Est. Annual Taxes
- $7,220
Year Built
- Built in 1996
Lot Details
- 0.36 Acre Lot
Parking
- 3 Car Attached Garage
Home Design
- Frame Construction
- Composition Roof
Interior Spaces
- Multi-Level Property
- Ceiling height of 9 feet or more
- Great Room with Fireplace
- 2 Fireplaces
- Living Room with Fireplace
- Combination Kitchen and Dining Room
- Carpet
- Laundry Room
Kitchen
- Double Oven
- Dishwasher
- Kitchen Island
Bedrooms and Bathrooms
- Primary Bedroom Upstairs
Basement
- Basement Fills Entire Space Under The House
- Bedroom in Basement
- Finished Basement Bathroom
Utilities
- Central Air
- Heating System Uses Gas
- Gas Water Heater
- Internet Available
- Cable TV Available
Listing and Financial Details
- Assessor Parcel Number 140742700400000
Ownership History
Purchase Details
Home Financials for this Owner
Home Financials are based on the most recent Mortgage that was taken out on this home.Purchase Details
Purchase Details
Home Financials for this Owner
Home Financials are based on the most recent Mortgage that was taken out on this home.Similar Homes in Cedar Rapids, IA
Home Values in the Area
Average Home Value in this Area
Purchase History
| Date | Buyer | Sale Price | Title Company |
|---|---|---|---|
| Hinde Danny | $365,000 | None Available | |
| Ling Ct | $15,000 | None Available | |
| Ling Carlos T | $219,500 | -- |
Mortgage History
| Date | Status | Borrower | Loan Amount |
|---|---|---|---|
| Previous Owner | Ling Carlos T | $200,000 | |
| Previous Owner | Ling Lori S | $272,300 | |
| Previous Owner | Ling Carlos T | $225,000 | |
| Previous Owner | Ling Carlos T | $176,000 |
Property History
| Date | Event | Price | Change | Sq Ft Price |
|---|---|---|---|---|
| 09/17/2021 09/17/21 | Sold | $365,000 | -2.7% | $75 / Sq Ft |
| 08/13/2021 08/13/21 | Pending | -- | -- | -- |
| 08/10/2021 08/10/21 | Price Changed | $375,000 | -6.2% | $77 / Sq Ft |
| 07/21/2021 07/21/21 | For Sale | $399,950 | -- | $82 / Sq Ft |
Tax History Compared to Growth
Tax History
| Year | Tax Paid | Tax Assessment Tax Assessment Total Assessment is a certain percentage of the fair market value that is determined by local assessors to be the total taxable value of land and additions on the property. | Land | Improvement |
|---|---|---|---|---|
| 2023 | $7,220 | $368,800 | $64,100 | $304,700 |
| 2022 | $5,784 | $342,300 | $57,500 | $284,800 |
| 2021 | $6,178 | $291,600 | $50,800 | $240,800 |
| 2020 | $6,178 | $291,900 | $50,800 | $241,100 |
| 2019 | $5,786 | $280,200 | $44,200 | $236,000 |
| 2018 | $5,620 | $280,200 | $44,200 | $236,000 |
| 2017 | $5,781 | $280,600 | $44,200 | $236,400 |
| 2016 | $5,781 | $275,300 | $44,200 | $231,100 |
| 2015 | $5,819 | $276,805 | $35,374 | $241,431 |
| 2014 | $5,634 | $276,805 | $35,374 | $241,431 |
| 2013 | $5,508 | $276,805 | $35,374 | $241,431 |
Agents Affiliated with this Home
-
Catherine Hill

Seller's Agent in 2021
Catherine Hill
Skogman Realty Co.
(319) 350-8521
50 Total Sales
-
N
Buyer's Agent in 2021
Nonmember NONMEMBER
NONMEMBER
Map
Source: Iowa City Area Association of REALTORS®
MLS Number: 202104300
APN: 14074-27004-00000
- 3725 Emerson Ave NE
- 3311 Riverside Dr NE
- 3341 Riverpointe Cir NE
- 3900 Willowleaf St NE
- 5601 Seminole Valley Trail NE
- 3915 Belden Ct NE Unit 5
- 5425 Seminole Valley Trail NE
- 3629 Timberline Dr NE Unit 4
- 5527 Seminole Valley Trail NE
- 5407 Seminole Valley Trail NE
- 5309 Seminole Valley Trail NE
- 5225 Seminole Valley Trail
- 4000 Majestic Ct NE
- 5434 Seminole Valley Trail NE
- 5506 Seminole Valley Trail NE
- 5512 Seminole Valley Trail NE
- 5402 Seminole Valley Trail NE
- 4210 Morelle Rd NE
- 3324 Emerson Ave NE
- 3330 Emerson Ave NE
- 3318 Emerson Ave NE
- 4716 Riverside Ct NE
- 3336 Emerson Ave NE
- 4712 Riverside Ct NE
- 3312 Emerson Ave NE
- 3315 Emerson Ave NE
- 3329 Emerson Ave NE
- 4726 Riverside Ct NE
- 3306 Emerson Ave NE
- 4708 Riverside Ct NE
- 3309 Emerson Ave NE
- 3405 Emerson Ave NE
- 3430 Emerson Ave NE
- 3300 Emerson Ave NE
- 3413 Emerson Ave NE
- 3301 Emerson Ave NE
- 4700 Riverside Ct NE
- 4713 Riverside Ct NE
