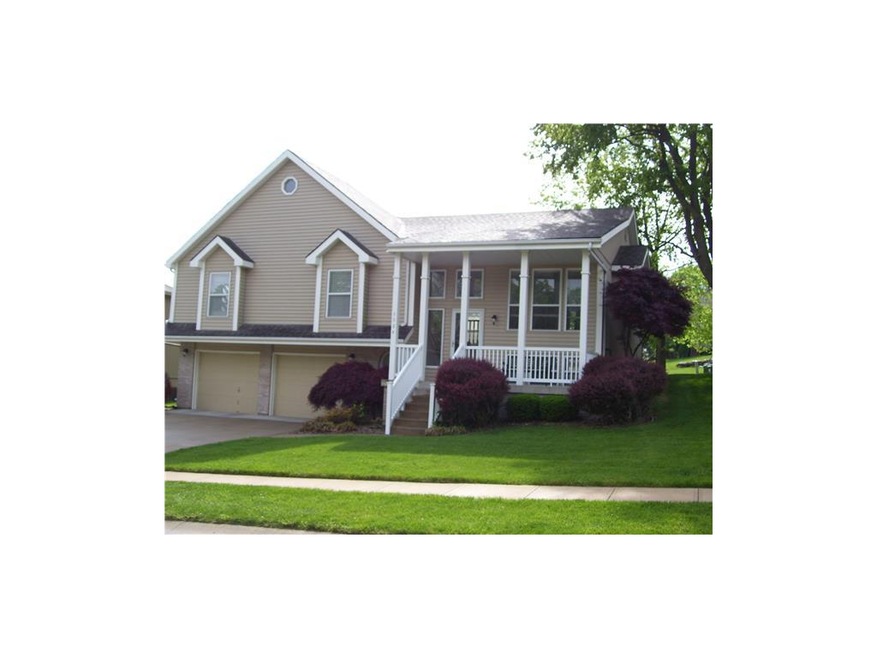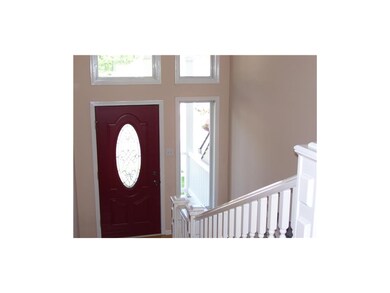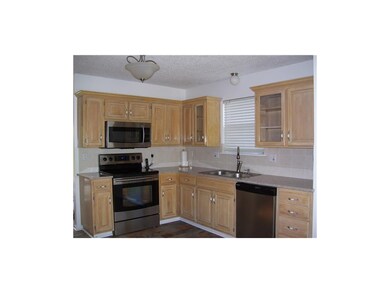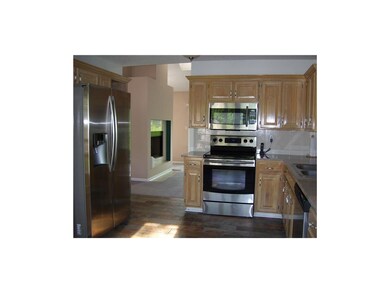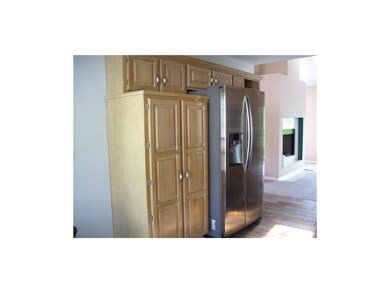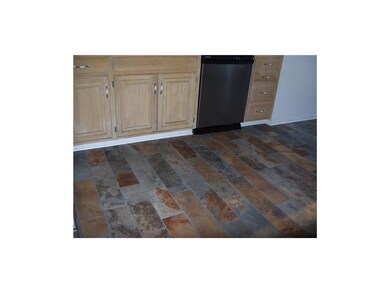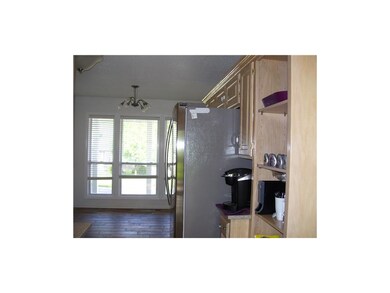
3324 Gateway Dr Independence, MO 64057
Blackburn NeighborhoodHighlights
- Deck
- Recreation Room
- Traditional Architecture
- Dining Room with Fireplace
- Vaulted Ceiling
- Granite Countertops
About This Home
As of December 2024Beautifully Maintained Home. Make It Yours. Features New Granite Counter Tops, Tile Floor, Stainless Steel Appliances, Formal Dining or Hearth Room, You Decide with See Thru Fireplace, Ne Carpet on Main Level, Updated Bathrooms, Master Bedroom with Master Bath and Walk-in Closet. 2nd Bedroom W/Loft, Great Kids Room, 3rd Bedroom Has Walk-in Closet. Large Deck for Entertaining, Backs up to Green Space. New Paint Inside and Out. Over sized Garage. Make This Your Home. Easy to Show.
Last Agent to Sell the Property
ERA McClain Brothers License #2000172369 Listed on: 05/06/2015
Home Details
Home Type
- Single Family
Est. Annual Taxes
- $2,374
Year Built
- Built in 1994
Parking
- 2 Car Attached Garage
- Front Facing Garage
Home Design
- Traditional Architecture
- Split Level Home
- Composition Roof
- Board and Batten Siding
Interior Spaces
- Wet Bar: Carpet, Walk-In Closet(s), Double Vanity, Separate Shower And Tub, Whirlpool Tub, Ceiling Fan(s), Ceramic Tiles, Granite Counters, Cathedral/Vaulted Ceiling, Fireplace
- Built-In Features: Carpet, Walk-In Closet(s), Double Vanity, Separate Shower And Tub, Whirlpool Tub, Ceiling Fan(s), Ceramic Tiles, Granite Counters, Cathedral/Vaulted Ceiling, Fireplace
- Vaulted Ceiling
- Ceiling Fan: Carpet, Walk-In Closet(s), Double Vanity, Separate Shower And Tub, Whirlpool Tub, Ceiling Fan(s), Ceramic Tiles, Granite Counters, Cathedral/Vaulted Ceiling, Fireplace
- Skylights
- Shades
- Plantation Shutters
- Drapes & Rods
- Great Room with Fireplace
- Dining Room with Fireplace
- 2 Fireplaces
- Formal Dining Room
- Recreation Room
- Basement
- Laundry in Basement
- Attic Fan
- Fire and Smoke Detector
Kitchen
- Eat-In Kitchen
- Electric Oven or Range
- Free-Standing Range
- Dishwasher
- Granite Countertops
- Laminate Countertops
- Disposal
Flooring
- Wall to Wall Carpet
- Linoleum
- Laminate
- Stone
- Ceramic Tile
- Luxury Vinyl Plank Tile
- Luxury Vinyl Tile
Bedrooms and Bathrooms
- 3 Bedrooms
- Cedar Closet: Carpet, Walk-In Closet(s), Double Vanity, Separate Shower And Tub, Whirlpool Tub, Ceiling Fan(s), Ceramic Tiles, Granite Counters, Cathedral/Vaulted Ceiling, Fireplace
- Walk-In Closet: Carpet, Walk-In Closet(s), Double Vanity, Separate Shower And Tub, Whirlpool Tub, Ceiling Fan(s), Ceramic Tiles, Granite Counters, Cathedral/Vaulted Ceiling, Fireplace
- Double Vanity
- Carpet
Outdoor Features
- Deck
- Enclosed Patio or Porch
Schools
- Truman High School
Additional Features
- City Lot
- Forced Air Heating and Cooling System
Community Details
- Nottingham Place Subdivision
Listing and Financial Details
- Assessor Parcel Number 25-840-09-13-00-0-00-000
Ownership History
Purchase Details
Home Financials for this Owner
Home Financials are based on the most recent Mortgage that was taken out on this home.Purchase Details
Home Financials for this Owner
Home Financials are based on the most recent Mortgage that was taken out on this home.Purchase Details
Purchase Details
Home Financials for this Owner
Home Financials are based on the most recent Mortgage that was taken out on this home.Purchase Details
Home Financials for this Owner
Home Financials are based on the most recent Mortgage that was taken out on this home.Purchase Details
Home Financials for this Owner
Home Financials are based on the most recent Mortgage that was taken out on this home.Purchase Details
Home Financials for this Owner
Home Financials are based on the most recent Mortgage that was taken out on this home.Similar Homes in Independence, MO
Home Values in the Area
Average Home Value in this Area
Purchase History
| Date | Type | Sale Price | Title Company |
|---|---|---|---|
| Warranty Deed | -- | Tallgrass Title | |
| Deed | -- | None Listed On Document | |
| Interfamily Deed Transfer | -- | None Available | |
| Deed | -- | -- | |
| Warranty Deed | -- | Continental Title | |
| Warranty Deed | -- | Chicago Title | |
| Warranty Deed | -- | Security Land Title Co |
Mortgage History
| Date | Status | Loan Amount | Loan Type |
|---|---|---|---|
| Open | $323,000 | New Conventional | |
| Previous Owner | $34,512 | Credit Line Revolving | |
| Previous Owner | $219,920 | New Conventional | |
| Previous Owner | $220,924 | No Value Available | |
| Previous Owner | -- | No Value Available | |
| Previous Owner | $220,924 | FHA | |
| Previous Owner | $191,369 | FHA | |
| Previous Owner | $159,919 | FHA | |
| Previous Owner | $34,470 | Credit Line Revolving | |
| Previous Owner | $134,300 | Purchase Money Mortgage |
Property History
| Date | Event | Price | Change | Sq Ft Price |
|---|---|---|---|---|
| 12/19/2024 12/19/24 | Sold | -- | -- | -- |
| 11/17/2024 11/17/24 | Pending | -- | -- | -- |
| 11/08/2024 11/08/24 | Price Changed | $349,900 | -2.8% | $143 / Sq Ft |
| 11/07/2024 11/07/24 | For Sale | $360,000 | +60.1% | $147 / Sq Ft |
| 10/15/2018 10/15/18 | Sold | -- | -- | -- |
| 08/27/2018 08/27/18 | Pending | -- | -- | -- |
| 08/25/2018 08/25/18 | For Sale | $224,900 | +15.4% | $92 / Sq Ft |
| 07/15/2015 07/15/15 | Sold | -- | -- | -- |
| 05/28/2015 05/28/15 | Pending | -- | -- | -- |
| 05/08/2015 05/08/15 | For Sale | $194,900 | -- | $126 / Sq Ft |
Tax History Compared to Growth
Tax History
| Year | Tax Paid | Tax Assessment Tax Assessment Total Assessment is a certain percentage of the fair market value that is determined by local assessors to be the total taxable value of land and additions on the property. | Land | Improvement |
|---|---|---|---|---|
| 2024 | $3,255 | $48,070 | $6,840 | $41,230 |
| 2023 | $3,255 | $48,070 | $6,840 | $41,230 |
| 2022 | $3,003 | $40,660 | $3,867 | $36,793 |
| 2021 | $3,002 | $40,660 | $3,867 | $36,793 |
| 2020 | $2,886 | $37,978 | $3,867 | $34,111 |
| 2019 | $2,840 | $37,978 | $3,867 | $34,111 |
| 2018 | $2,566 | $32,761 | $3,468 | $29,293 |
| 2017 | $2,566 | $32,761 | $3,468 | $29,293 |
| 2016 | $2,494 | $31,527 | $5,284 | $26,243 |
| 2014 | $2,369 | $30,609 | $5,130 | $25,479 |
Agents Affiliated with this Home
-

Seller's Agent in 2024
Karen Day
RE/MAX Premier Properties
1 in this area
25 Total Sales
-

Buyer's Agent in 2024
Tisha Homfeld
RE/MAX Heritage
(816) 985-0848
3 in this area
160 Total Sales
-

Seller's Agent in 2018
Curtis Filer
Heritage House Realty
(816) 260-0617
7 Total Sales
-
S
Buyer's Agent in 2018
Shelly McCanless
ReeceNichols - Eastland
(816) 229-6391
5 Total Sales
-

Seller's Agent in 2015
Linda Holm
ERA McClain Brothers
(816) 419-8080
2 in this area
63 Total Sales
Map
Source: Heartland MLS
MLS Number: 1937434
APN: 25-840-09-13-00-0-00-000
- 19012 E 34th St S
- 3216 S Bryn Mawr Dr
- 3364 S Cochise Ave
- 2977 Iva Dr
- 2912 Iva Dr
- 2925 Iva Dr
- 2811 Chatelain Ct Unit A
- 2813 Trenchard Dr
- 18408 E 29th Terrace S
- 18608 E 26th Terrace S
- 18004 E 29th Terrace Ct S
- 17801 E 30th St S
- 18205 E 27th St S
- 3013 S Redwood Dr
- 17800 E Bolger Rd Unit 412B
- 17800 E Bolger Rd Unit 144
- 2806 S Whitney Ave
- 3000 Cedar Crest Dr
- 17507 E 35th Terrace S
- 17404 E 35th St S
