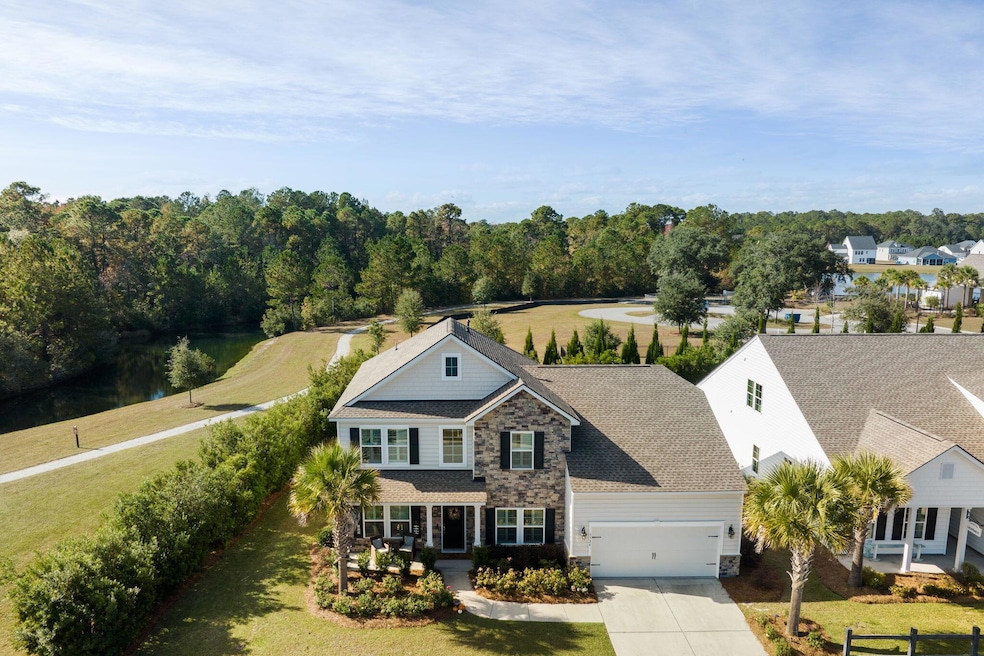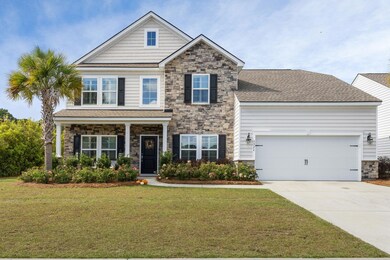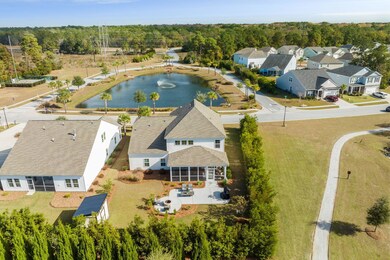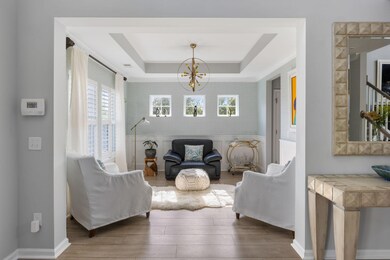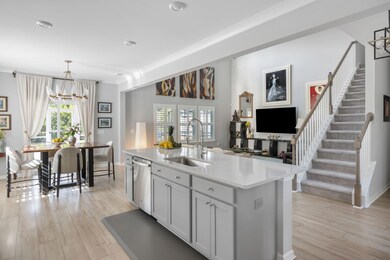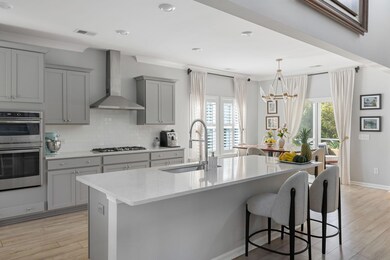
3324 Great Egret Dr Johns Island, SC 29455
Estimated Value: $658,000 - $743,325
Highlights
- Traditional Architecture
- Community Pool
- Eat-In Kitchen
- Cathedral Ceiling
- Formal Dining Room
- Tray Ceiling
About This Home
As of January 2024This builder's model home, with extensive upgrades and wonderfully located in the St Johns Lake community, can now be yours. You won't want to miss this premium home that the sellers have improved further since they purchased it. The corner lot home has pond and lake views with wonderful privacy in its large back yard, framed by tall plantings, yet it is close walking distance to the neighborhood pool. When you enter the home, you will love the elegance of the ship lapped walls, modern flooring, upgraded lighting, the open floor plan, and a wonderfully equipped ''cooks kitchen''. The kitchen has quartz counters, 42 inch soft close cabinets, natural gas cooktop, wall oven, GE Profile stainless steel appliances and two pantries. It is open to a warm dining area and flows intoa large family room with a soaring cathedral ceiling. Walk out onto your huge screened porch, where you are sure to spend much time, and leads out to the new sprawling patio with firepit. The five-bedroom home, with a spacious first floor owners suite, and a second-floor bedroom with ensuite bath, offers opportunities for flex spaces - home offices, exercise rooms, or secondary media room. Many upgrades such as new designer lighting, new plantation shutters, climate controlled garage with electric vehicle charger, smart connectivity with Ring Video Pro Doorbell, Level smart locks, Flo by Moen, MyQ garage door opener, Honeywell smart home thermostat and a recently added additional parking pad.
St Johns Lakes, has walking trails, dog park, community pool, gazebo, and plans for a future fishing dock and playground. The neighborhood is conveniently located on Johns Island with close proximity to schools, shopping, dining, beaches and downtown Charleston. You will not want to miss the opportunity to own this beautiful home. A 3D Virtual Tour is provided in this listing.
Last Agent to Sell the Property
Akers Ellis Real Estate LLC License #66242 Listed on: 11/24/2023
Home Details
Home Type
- Single Family
Est. Annual Taxes
- $9,195
Year Built
- Built in 2020
Lot Details
- 8,276
Parking
- 2 Car Garage
- Garage Door Opener
Home Design
- Traditional Architecture
- Slab Foundation
- Architectural Shingle Roof
- Vinyl Siding
- Stone Veneer
Interior Spaces
- 2,653 Sq Ft Home
- 2-Story Property
- Tray Ceiling
- Smooth Ceilings
- Cathedral Ceiling
- Ceiling Fan
- Window Treatments
- Entrance Foyer
- Family Room
- Formal Dining Room
- Utility Room with Study Area
- Laundry Room
- Ceramic Tile Flooring
Kitchen
- Eat-In Kitchen
- Kitchen Island
Bedrooms and Bathrooms
- 5 Bedrooms
- Walk-In Closet
- Garden Bath
Schools
- Angel Oak Elementary School
- Haut Gap Middle School
- St. Johns High School
Utilities
- Central Air
- Heating System Uses Natural Gas
- Heat Pump System
Additional Features
- Screened Patio
- 8,276 Sq Ft Lot
Community Details
Overview
- St. Johns Lake Subdivision
Recreation
- Community Pool
- Dog Park
- Trails
Ownership History
Purchase Details
Home Financials for this Owner
Home Financials are based on the most recent Mortgage that was taken out on this home.Purchase Details
Home Financials for this Owner
Home Financials are based on the most recent Mortgage that was taken out on this home.Purchase Details
Purchase Details
Similar Homes in Johns Island, SC
Home Values in the Area
Average Home Value in this Area
Purchase History
| Date | Buyer | Sale Price | Title Company |
|---|---|---|---|
| Albano Daniel J | $715,000 | None Listed On Document | |
| Mavrodin Dumitru Marius | $620,000 | None Listed On Document | |
| Weiler Jamie John | $414,043 | None Listed On Document | |
| Calatlantic Group Inc | -- | None Listed On Document | |
| Calatlantic Group Inc | -- | None Available |
Mortgage History
| Date | Status | Borrower | Loan Amount |
|---|---|---|---|
| Open | Albano Daniel J | $500,000 |
Property History
| Date | Event | Price | Change | Sq Ft Price |
|---|---|---|---|---|
| 01/12/2024 01/12/24 | Sold | $715,000 | 0.0% | $270 / Sq Ft |
| 11/25/2023 11/25/23 | For Sale | $715,000 | +15.3% | $270 / Sq Ft |
| 04/14/2023 04/14/23 | Sold | $620,000 | -1.1% | $234 / Sq Ft |
| 02/17/2023 02/17/23 | For Sale | $626,745 | -- | $236 / Sq Ft |
Tax History Compared to Growth
Tax History
| Year | Tax Paid | Tax Assessment Tax Assessment Total Assessment is a certain percentage of the fair market value that is determined by local assessors to be the total taxable value of land and additions on the property. | Land | Improvement |
|---|---|---|---|---|
| 2023 | $9,195 | $16,300 | $0 | $0 |
| 2022 | $5,666 | $24,440 | $0 | $0 |
| 2021 | $939 | $3,900 | $0 | $0 |
| 2020 | $926 | $3,900 | $0 | $0 |
| 2019 | -- | $0 | $0 | $0 |
Agents Affiliated with this Home
-
Gus Bright

Seller's Agent in 2024
Gus Bright
Akers Ellis Real Estate LLC
(843) 296-6454
28 in this area
95 Total Sales
-
Cathy Fischer

Buyer's Agent in 2024
Cathy Fischer
The Boulevard Company
(843) 312-5000
7 in this area
59 Total Sales
-
Andy Winter
A
Seller's Agent in 2023
Andy Winter
Lennar Sales Corp.
(843) 343-2419
48 in this area
259 Total Sales
-
Gabe Jolly
G
Seller Co-Listing Agent in 2023
Gabe Jolly
Carolina One Real Estate
(843) 532-3764
36 in this area
127 Total Sales
Map
Source: CHS Regional MLS
MLS Number: 23026581
APN: 282-00-00-334
- 3278 Great Egret Dr
- 0 Michelle Ln
- 4021 Brown Trout Dr
- 6972 Pumpkinseed Dr
- 3438 Great Egret Dr
- 3431 Great Egret Dr
- 3360 Fickling Hill Rd
- 3047 Fickling Hill Rd
- 3484 Johan Blvd
- 5115 Cranesbill Way
- 5104 Coneflower Ct
- 3010 Grinnell St
- 4334 Hugh Bennett Dr
- 4272 Hugh Bennett Dr
- 4263 Hugh Bennett Dr
- 3173 Hugh Bennett Dr
- 1028 Island Preserve Rd
- 3100 Fickling Hill Rd Unit 78
- 3100 Fickling Hill Rd Unit 31
- 3100 Fickling Hill Rd Unit 8
- 3324 Great Egret Dr Unit 2389350-1202
- 3324 Great Egret Dr
- 417 Great Egret Dr
- 409 Great Egret Dr
- 407 Great Egret Dr
- 428 Great Egret Dr
- 3262 Great Egret Dr
- 434 Great Egret Dr
- 421 Great Egret Dr
- 3309 Great Egret Dr
- 3317 Great Egret Dr
- 3276 Great Egret Dr
- 3270 Great Egret Dr
- 1001 Pigeon Point
- 1005 Pigeon Point
- 3327 Great Egret Dr
- 1000 Pigeon Point
- 3274 Great Egret Dr
- 3273 Great Egret Dr
- 1009 Pigeon Point
