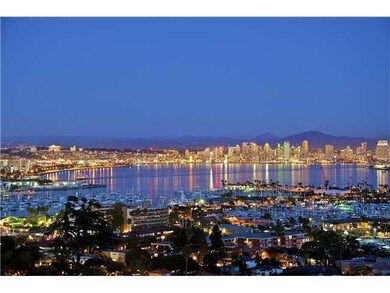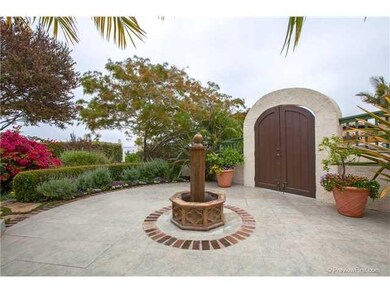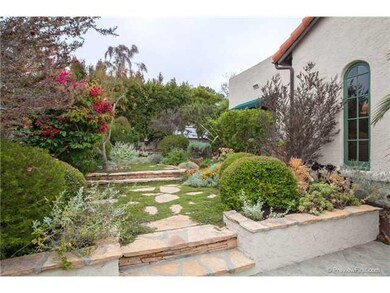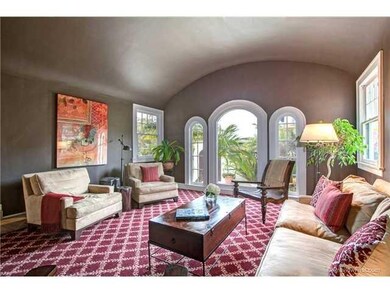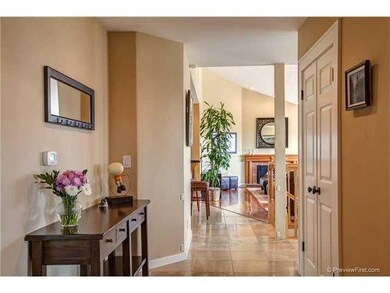
3324 Harbor View Dr San Diego, CA 92106
La Playa NeighborhoodHighlights
- Bay View
- Deck
- Main Floor Primary Bedroom
- Richard Henry Dana Middle School Rated A-
- Wood Flooring
- Mediterranean Architecture
About This Home
As of January 2015Premier La Playa location with sweeping bay and downtown views. Forget the cares of the world as you step through the private gate into a peaceful enchanted garden. This updated 1926 Spanish exudes charm, from the warm living room with stone fireplace to the gourmet kitchen and great room overlooking downtown and the bay. Savor your morning coffee on the large entertaining deck & pamper yourself in the luxuriously appointed master suite. Superb location walkable to bay, shopping and dining. Life is good! Located in the exclusive bayside neighborhood of La Playa, this home is simply a treasure. Three bedrooms on the main level allow for mostly single-story living. A fourth bedroom on the lower level has its own entrance, making it perfect for guests, relatives, teenagers, or maids quarters. Entertain in style in the large gourmet kitchen featuring 6-burner gas range, granite counters, and wine bank, flowing seamlessly into the dining room, family room, and huge deck, all with dramatic day and nighttime views. All closets have been upgraded with California Closets built-ins. This gated mini-estate allows for kids and dogs to play safely on the shared security-gated driveway. The exquisite gardens surrounding the home delight the senses with fragrance, texture, and color. Located minutes from downtown, yet just a short stroll to world class yacht clubs, restaurants, shopping, and hiking trails. Welcome to the good life!. Neighborhoods: La Playa Equipment: Garage Door Opener, Range/Oven Other Fees: 0 Sewer: Sewer Connected Topography: GSL
Last Agent to Sell the Property
Willis Allen Real Estate License #01516268 Listed on: 06/10/2013

Home Details
Home Type
- Single Family
Est. Annual Taxes
- $31,869
Year Built
- Built in 1926
Lot Details
- 8,002 Sq Ft Lot
Parking
- 1 Open Parking Space
- 2 Car Garage
- Parking Available
- Driveway
Property Views
- Bay
- Panoramic
Home Design
- Mediterranean Architecture
- Stucco
Interior Spaces
- 3,169 Sq Ft Home
- 2-Story Property
- Family Room with Fireplace
- Living Room with Fireplace
- Home Office
Kitchen
- Dishwasher
- Disposal
Flooring
- Wood
- Stone
- Tile
Bedrooms and Bathrooms
- 4 Bedrooms
- Primary Bedroom on Main
- 3 Full Bathrooms
Laundry
- Laundry Room
- Gas Dryer Hookup
Outdoor Features
- Deck
- Stone Porch or Patio
Utilities
- Forced Air Heating System
- Heating System Uses Natural Gas
- Tankless Water Heater
Listing and Financial Details
- Tax Lot 3324HarborView92106
- Assessor Parcel Number 5316410800
Ownership History
Purchase Details
Home Financials for this Owner
Home Financials are based on the most recent Mortgage that was taken out on this home.Purchase Details
Home Financials for this Owner
Home Financials are based on the most recent Mortgage that was taken out on this home.Purchase Details
Purchase Details
Home Financials for this Owner
Home Financials are based on the most recent Mortgage that was taken out on this home.Purchase Details
Home Financials for this Owner
Home Financials are based on the most recent Mortgage that was taken out on this home.Purchase Details
Home Financials for this Owner
Home Financials are based on the most recent Mortgage that was taken out on this home.Purchase Details
Purchase Details
Similar Homes in San Diego, CA
Home Values in the Area
Average Home Value in this Area
Purchase History
| Date | Type | Sale Price | Title Company |
|---|---|---|---|
| Grant Deed | $2,200,000 | First American Title | |
| Grant Deed | $1,874,000 | First American Title Ins Co | |
| Interfamily Deed Transfer | -- | None Available | |
| Grant Deed | $1,860,000 | Chicago Title Co | |
| Grant Deed | $1,295,000 | First American Title Ins Co | |
| Grant Deed | $815,000 | California Title Company | |
| Deed | $525,000 | -- | |
| Deed | $275,000 | -- |
Mortgage History
| Date | Status | Loan Amount | Loan Type |
|---|---|---|---|
| Open | $1,000,000 | Credit Line Revolving | |
| Closed | $750,000 | New Conventional | |
| Closed | $1,430,000 | New Conventional | |
| Previous Owner | $1,460,000 | New Conventional | |
| Previous Owner | $1,494,000 | New Conventional | |
| Previous Owner | $1,551,000 | Unknown | |
| Previous Owner | $1,488,000 | Unknown | |
| Previous Owner | $100,000 | Credit Line Revolving | |
| Previous Owner | $1,488,000 | Fannie Mae Freddie Mac | |
| Previous Owner | $913,900 | Unknown | |
| Previous Owner | $913,900 | Unknown | |
| Previous Owner | $906,499 | No Value Available | |
| Previous Owner | $250,000 | Credit Line Revolving | |
| Previous Owner | $400,000 | No Value Available | |
| Previous Owner | $300,000 | Unknown | |
| Closed | $229,500 | No Value Available |
Property History
| Date | Event | Price | Change | Sq Ft Price |
|---|---|---|---|---|
| 01/30/2015 01/30/15 | Sold | $2,200,000 | -4.1% | $694 / Sq Ft |
| 01/05/2015 01/05/15 | Pending | -- | -- | -- |
| 12/05/2014 12/05/14 | Price Changed | $2,295,000 | -4.2% | $724 / Sq Ft |
| 10/20/2014 10/20/14 | For Sale | $2,395,000 | +27.8% | $756 / Sq Ft |
| 07/17/2013 07/17/13 | Sold | $1,874,000 | 0.0% | $591 / Sq Ft |
| 06/19/2013 06/19/13 | Pending | -- | -- | -- |
| 06/10/2013 06/10/13 | For Sale | $1,874,000 | -- | $591 / Sq Ft |
Tax History Compared to Growth
Tax History
| Year | Tax Paid | Tax Assessment Tax Assessment Total Assessment is a certain percentage of the fair market value that is determined by local assessors to be the total taxable value of land and additions on the property. | Land | Improvement |
|---|---|---|---|---|
| 2024 | $31,869 | $2,592,218 | $2,003,080 | $589,138 |
| 2023 | $31,168 | $2,541,391 | $1,963,804 | $577,587 |
| 2022 | $30,339 | $2,491,561 | $1,925,299 | $566,262 |
| 2021 | $30,132 | $2,442,708 | $1,887,549 | $555,159 |
| 2020 | $29,766 | $2,417,662 | $1,868,195 | $549,467 |
| 2019 | $29,234 | $2,370,258 | $1,831,564 | $538,694 |
| 2018 | $27,328 | $2,323,783 | $1,795,651 | $528,132 |
| 2017 | $26,679 | $2,278,220 | $1,760,443 | $517,777 |
| 2016 | $26,259 | $2,233,550 | $1,725,925 | $507,625 |
| 2015 | $22,399 | $1,911,442 | $1,427,972 | $483,470 |
| 2014 | -- | $1,874,000 | $1,400,000 | $474,000 |
Agents Affiliated with this Home
-
Brett Combs

Seller's Agent in 2015
Brett Combs
Compass
(858) 583-4714
74 Total Sales
-

Seller Co-Listing Agent in 2015
Kristofor Carnegie
Willis Allen Real Estate
(619) 933-6992
25 Total Sales
-
M
Buyer's Agent in 2015
Michelle Thornton
Equestrian Real Estate, Inc.
-
Beth Roach

Seller's Agent in 2013
Beth Roach
Willis Allen
(619) 300-0389
4 in this area
37 Total Sales
Map
Source: California Regional Multiple Listing Service (CRMLS)
MLS Number: 130030031
APN: 531-641-08
- 936 Bangor St
- 3235 Hill St
- 3320 Hill St
- 1030 Leroy St
- 952 Rosecrans St
- 1161 Akron St
- 812 San Antonio Place
- 1049 Albion St
- 3233 Canon St
- 985 Tingley Ln
- 755 Rosecrans St
- 741 Rosecrans St
- 3016 Rogers St
- 3130 Avenida de Portugal
- 3130 Avenida de Portugal Unit 305
- 1220 Concord St
- 1021 Scott St Unit 256
- 1021 Scott St Unit 112
- 1021 Scott St Unit 127
- 1021 Scott St Unit 253

