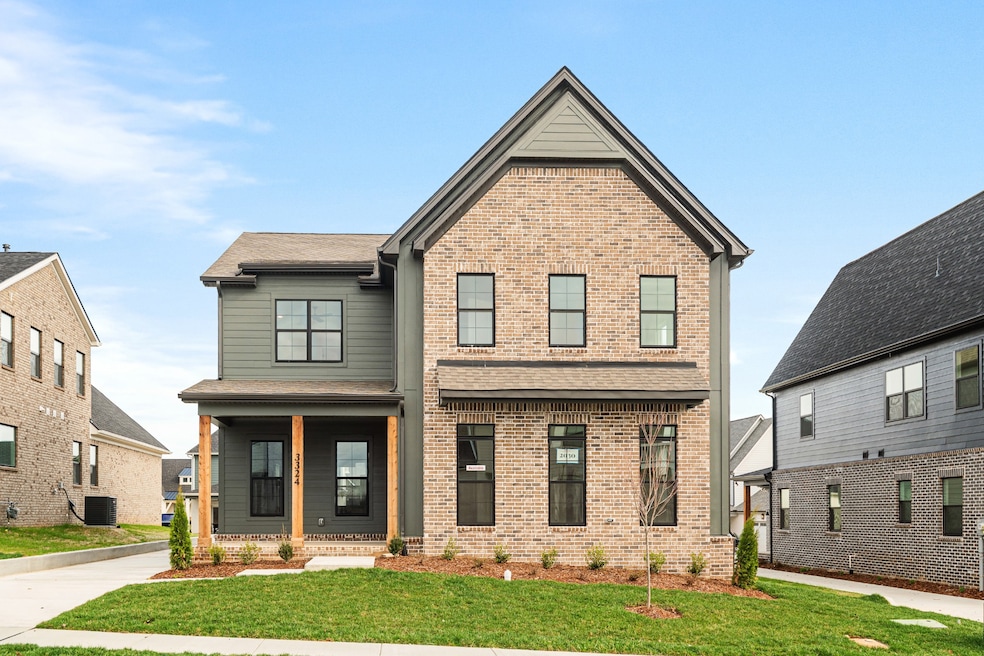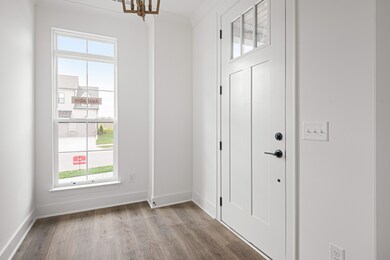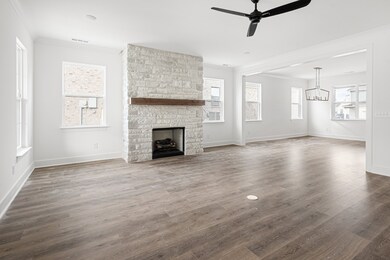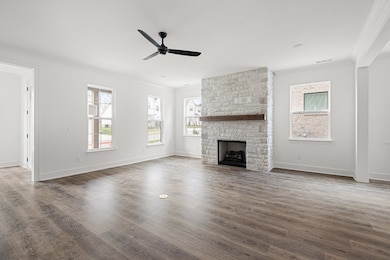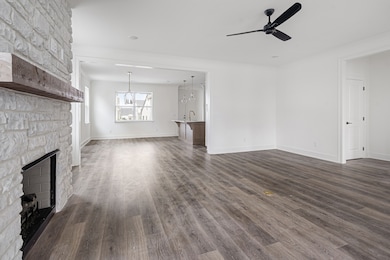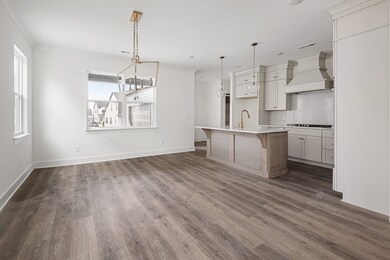
3324 Longport Ln Thompson's Station, TN 37179
Estimated payment $5,285/month
Highlights
- 2 Car Attached Garage
- Cooling Available
- Central Heating
- Thompson's Station Middle School Rated A
- Tile Flooring
About This Home
Brand New & Move In Ready!! Our Alder floor plan offers TONS of natural light with an abundance of windows, an Open Concept Great Room, Kitchen, Dining, and Primary Suite on the Main Level - this home is every entertainer's dream! 3 Bedrooms, 2 Full Bathroom, and a Large Loft offering views of the beautiful TN rolling hills located upstairs. Upgrades Included: Free standing Tub in Primary Bathroom, Double Ovens, Cabinets to the Ceiling, MDF shelving throughout & so much more!
Home Details
Home Type
- Single Family
Est. Annual Taxes
- $372
Year Built
- Built in 2024
Lot Details
- 7,405 Sq Ft Lot
- Lot Dimensions are 60 x 125
HOA Fees
- $115 Monthly HOA Fees
Parking
- 2 Car Attached Garage
Home Design
- Brick Exterior Construction
- Slab Foundation
Interior Spaces
- 3,229 Sq Ft Home
- Property has 2 Levels
Flooring
- Carpet
- Tile
Bedrooms and Bathrooms
- 4 Bedrooms | 1 Main Level Bedroom
Schools
- Thompson's Station Elementary School
- Thompson's Station Middle School
- Independence High School
Utilities
- Cooling Available
- Central Heating
- Heating System Uses Natural Gas
- Private Sewer
Community Details
- $1,125 One-Time Secondary Association Fee
- Association fees include ground maintenance, recreation facilities
- Fields Of Canterbury Sec20 Subdivision
Listing and Financial Details
- Tax Lot 2030
- Assessor Parcel Number 094132N H 03000 00010132N
Map
Home Values in the Area
Average Home Value in this Area
Tax History
| Year | Tax Paid | Tax Assessment Tax Assessment Total Assessment is a certain percentage of the fair market value that is determined by local assessors to be the total taxable value of land and additions on the property. | Land | Improvement |
|---|---|---|---|---|
| 2024 | $372 | $18,750 | $18,750 | -- |
| 2023 | $372 | $18,750 | $18,750 | $0 |
Property History
| Date | Event | Price | Change | Sq Ft Price |
|---|---|---|---|---|
| 04/15/2025 04/15/25 | Pending | -- | -- | -- |
| 03/22/2025 03/22/25 | For Sale | $927,025 | -- | $287 / Sq Ft |
Purchase History
| Date | Type | Sale Price | Title Company |
|---|---|---|---|
| Warranty Deed | $420,000 | Phoenix Title |
Similar Homes in the area
Source: Realtracs
MLS Number: 2807571
APN: 132N-H-030.00-000
- 3328 Longport Ln
- 3236 Knotts Dr
- 3430 Burgate Trail
- 3254 Sassafras Ln
- 3286 Sassafras Ln
- 3290 Sassafras Ln
- 2553 Wellesley Square Dr
- 3298 Sassafras Ln
- 3302 Sassafras Ln
- 3549 Burgate Trail
- 3306 Sassafras Ln
- 3065 Inman Dr
- 3025 Inman Dr
- 3061 Inman Dr
- 3548 Burgate Trail
- 3319 Sassafras Ln
- 3532 Burgate Trail
- 3504 Burgate Trail
- 3500 Burgate Trail
- 3516 Burgate Trail
