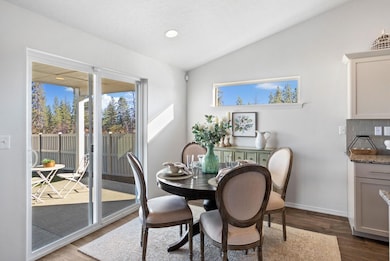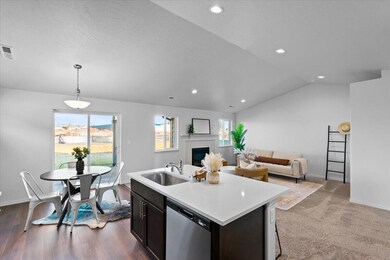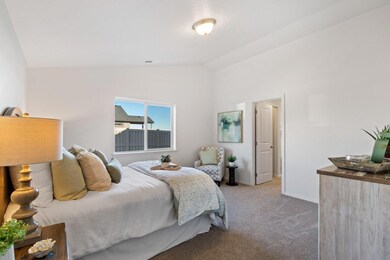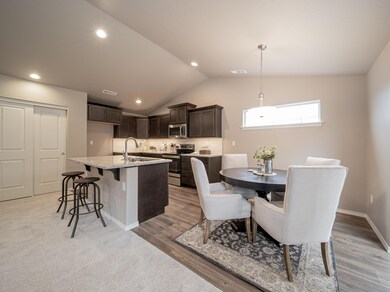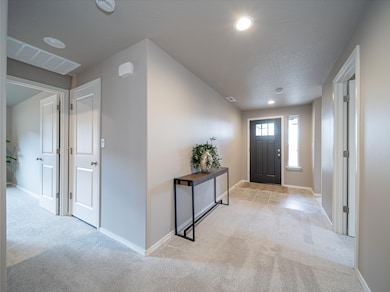3324 NW 8th St Unit 86 Redmond, OR 97756
Estimated payment $3,200/month
Highlights
- New Construction
- Traditional Architecture
- 2 Car Attached Garage
- Vaulted Ceiling
- Great Room
- Patio
About This Home
New Home, New Price! This home is nearly complete! Located in the new community of 121 West, backing the future community park with convenient access to Highway 97, this home offers quick access to Smith Rock State Park and local attractions. A fan favorite for use of space, openness and overall design appeal. This home is equipped with LVP flooring throughout the home, solid countertops, extended patio, backyard landscaping and more! Step inside to a bright, open floor plan that maximizes every square foot. The wide, welcoming entry leads to a spacious living and dining area with vaulted ceilings, creating a sense of warmth and openness. The kitchen boasts a sizable wood-shelf pantry for ample storage. The main bedroom offers a relaxing space with vaulted ceilings, plenty of room for a king-sized bed, and an ensuite complete with dual closets, a separate toilet room for added privacy. This is a great opportunity in a prime location!
Open House Schedule
-
Saturday, November 29, 20252:00 to 4:00 pm11/29/2025 2:00:00 PM +00:0011/29/2025 4:00:00 PM +00:00New Home with amazing upgrades! Come check out the location and backyard for this brand new home! Home is located next to the model home in 121 West. Use 3310 NW 8th Street Redmond, OR 97756 for directions!Add to Calendar
-
Sunday, November 30, 20252:00 to 4:00 pm11/30/2025 2:00:00 PM +00:0011/30/2025 4:00:00 PM +00:00New Home with amazing upgrades! Come check out the location and backyard for this brand new home! Home is located next to the model home in 121 West. Use 3310 NW 8th Street Redmond, OR 97756 for directions!Add to Calendar
Home Details
Home Type
- Single Family
Year Built
- Built in 2025 | New Construction
Lot Details
- 5,663 Sq Ft Lot
- Fenced
- Property is zoned R4, R4
HOA Fees
- $60 Monthly HOA Fees
Parking
- 2 Car Attached Garage
- Garage Door Opener
Home Design
- Traditional Architecture
- Stem Wall Foundation
- Composition Roof
- Double Stud Wall
Interior Spaces
- 1,408 Sq Ft Home
- 1-Story Property
- Vaulted Ceiling
- Vinyl Clad Windows
- Great Room
- Laundry Room
Kitchen
- Range
- Microwave
- Dishwasher
- Disposal
Flooring
- Carpet
- Tile
- Vinyl
Bedrooms and Bathrooms
- 3 Bedrooms
- 2 Full Bathrooms
Home Security
- Carbon Monoxide Detectors
- Fire and Smoke Detector
Outdoor Features
- Patio
Schools
- Tom Mccall Elementary School
- Elton Gregory Middle School
- Redmond High School
Utilities
- Central Air
- Heating System Uses Natural Gas
- Water Heater
Community Details
- 121 West Phase 1 Subdivision
Listing and Financial Details
- Assessor Parcel Number 289271
Map
Home Values in the Area
Average Home Value in this Area
Property History
| Date | Event | Price | List to Sale | Price per Sq Ft |
|---|---|---|---|---|
| 11/17/2025 11/17/25 | Price Changed | $499,990 | -3.8% | $355 / Sq Ft |
| 11/10/2025 11/10/25 | Price Changed | $519,990 | 0.0% | $369 / Sq Ft |
| 11/10/2025 11/10/25 | For Sale | $519,990 | +1.4% | $369 / Sq Ft |
| 06/20/2025 06/20/25 | Price Changed | $512,917 | +8.7% | $364 / Sq Ft |
| 04/15/2025 04/15/25 | Pending | -- | -- | -- |
| 04/15/2025 04/15/25 | For Sale | $471,685 | -- | $335 / Sq Ft |
Source: Oregon Datashare
MLS Number: 220199553
- 3324 NW 8th St
- 2927 NW 8th St
- 3528 NW 7th St
- 3434 NW 7th St Unit 96
- 3544 NW 7th St
- 3410 NW 7th St Unit 98
- 3544 NW 7th St Unit 88
- 3528 NW 7th St Unit 90
- 3246 NW 9th St
- 3520 NW 7th St
- 3482 NW 7th St
- 3536 NW 7th St
- 3470 NW 7th St
- 3451 NW 8th St Unit 13
- 3264 NW 10th St
- The Metolius Plan at 121 West
- The Jordan Plan at 121 West
- 3350 NW 9th Ln
- 930 NW Spruce Ave
- 1226 NW Upas Place
- 3025 NW 7th St
- 748 NE Oak Place Unit 748 NE Oak Place, Redmond, OR 97756
- 748 NE Oak Place
- 2960 NW Northwest Way
- 787 NW Canal Blvd
- 418 NW 17th St Unit 3
- 532 SW Rimrock Way
- 629 SW 5th St
- 1329 SW Pumice Ave
- 1950 SW Umatilla Ave
- 4455 NE Vaughn Ave Unit The Prancing Peacock
- 4455 NE Vaughn Ave Unit The Prancing Peacock
- 3759 SW Badger Ave
- 3750 SW Badger Ave
- 4399 SW Coyote Ave
- 4633 SW 37th St
- 1485 Murrelet Dr Unit Bonus Room Apartment
- 951 Golden Pheasant Dr Unit ID1330988P
- 11043 Village Loop Unit ID1330989P
- 10576 Village Loop Unit ID1330996P


