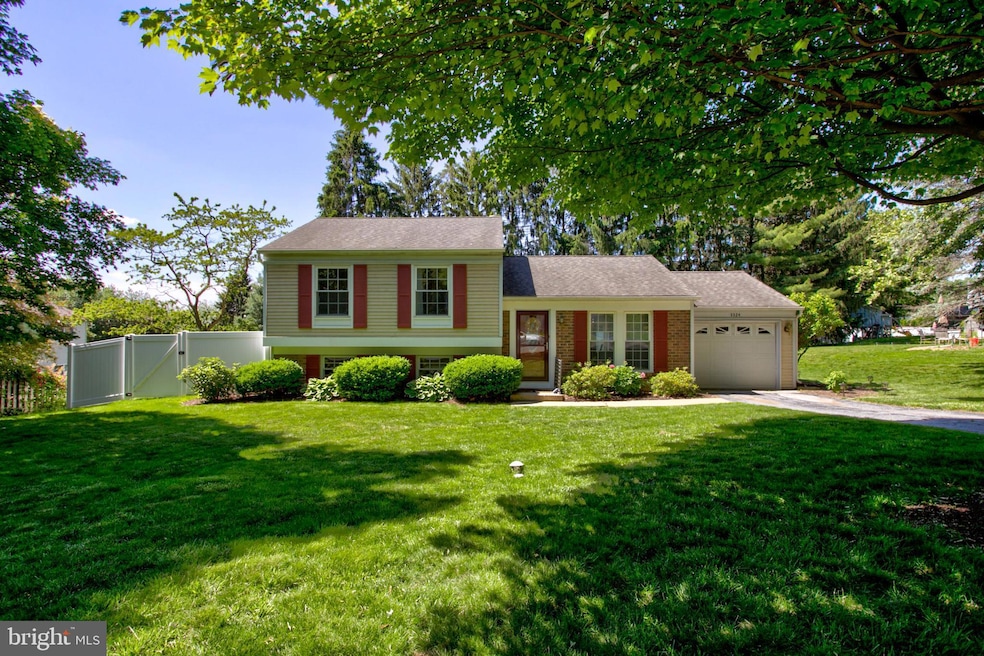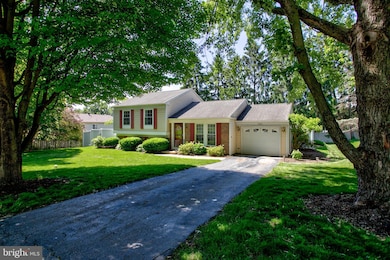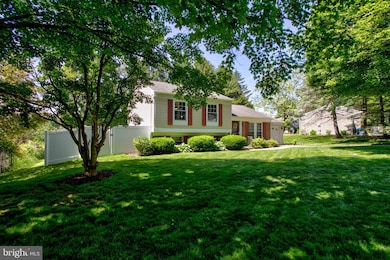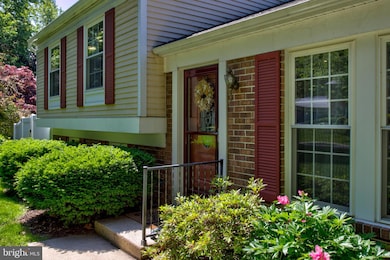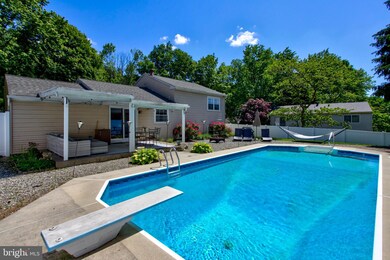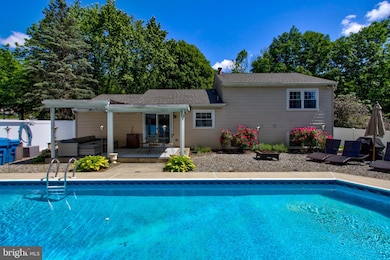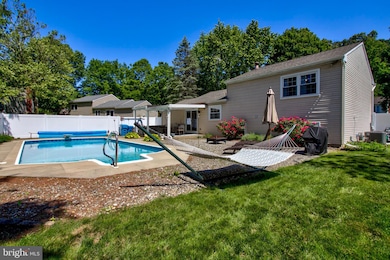
3324 Pin Oak Ln Mountville, PA 17554
Oyster Point NeighborhoodEstimated payment $2,434/month
Highlights
- Popular Property
- Open Floorplan
- Backs to Trees or Woods
- In Ground Pool
- Traditional Architecture
- Wood Flooring
About This Home
Immaculate 4-Bedroom home with pool, upgraded kitchen & Modern Comforts - beautiful home that blends style, comfort and convenience. Upgraded kitchen to the living and dining areas, perfect for everyday living and entertaining.The lower level offers a cozy family room, full bath and a private bedroom. Additional highlights include newer gas heat/central air, one car garage and a dedicated laundry area.Step outside to your fully fenced backyard oasis, complete with a pristine in-ground pool, fire pit, covered patio and space for outdoor relaxation, play and hosing summer gatherings.This home is a true find.
Home Details
Home Type
- Single Family
Est. Annual Taxes
- $3,612
Year Built
- Built in 1981
Lot Details
- 0.25 Acre Lot
- Privacy Fence
- Vinyl Fence
- Panel Fence
- Landscaped
- Level Lot
- Backs to Trees or Woods
- Back Yard Fenced
- Property is in very good condition
Parking
- 1 Car Attached Garage
- 2 Driveway Spaces
- Front Facing Garage
- Garage Door Opener
- On-Street Parking
Home Design
- Traditional Architecture
- Permanent Foundation
- Block Foundation
- Frame Construction
- Architectural Shingle Roof
- Metal Siding
Interior Spaces
- Property has 1 Level
- Open Floorplan
- Built-In Features
- Ceiling Fan
- Recessed Lighting
- Double Pane Windows
- Insulated Windows
- Window Treatments
- Sliding Windows
- Window Screens
- Insulated Doors
- Family Room Off Kitchen
- Combination Kitchen and Dining Room
Kitchen
- Breakfast Area or Nook
- Self-Cleaning Oven
- Built-In Microwave
- Dishwasher
- Kitchen Island
- Upgraded Countertops
Flooring
- Wood
- Carpet
- Laminate
- Vinyl
Bedrooms and Bathrooms
- Bathtub with Shower
- Walk-in Shower
Laundry
- Laundry on lower level
- Electric Dryer
- Washer
Finished Basement
- Heated Basement
- Sump Pump
- Basement Windows
Pool
- In Ground Pool
- Vinyl Pool
- Poolside Lot
Outdoor Features
- Playground
- Rain Gutters
Location
- Suburban Location
Utilities
- Forced Air Heating and Cooling System
- 200+ Amp Service
- Natural Gas Water Heater
- Cable TV Available
Community Details
- No Home Owners Association
- Highland Subdivision
Listing and Financial Details
- Assessor Parcel Number 300-83751-0-0000
Map
Home Values in the Area
Average Home Value in this Area
Tax History
| Year | Tax Paid | Tax Assessment Tax Assessment Total Assessment is a certain percentage of the fair market value that is determined by local assessors to be the total taxable value of land and additions on the property. | Land | Improvement |
|---|---|---|---|---|
| 2024 | $3,613 | $160,200 | $51,300 | $108,900 |
| 2023 | $3,543 | $160,200 | $51,300 | $108,900 |
| 2022 | $3,450 | $160,200 | $51,300 | $108,900 |
| 2021 | $3,382 | $160,200 | $51,300 | $108,900 |
| 2020 | $3,382 | $160,200 | $51,300 | $108,900 |
| 2019 | $3,326 | $160,200 | $51,300 | $108,900 |
| 2018 | $699 | $160,200 | $51,300 | $108,900 |
| 2017 | $3,337 | $129,800 | $34,600 | $95,200 |
| 2016 | $3,271 | $129,800 | $34,600 | $95,200 |
| 2015 | $659 | $129,800 | $34,600 | $95,200 |
| 2014 | $2,402 | $129,800 | $34,600 | $95,200 |
Property History
| Date | Event | Price | Change | Sq Ft Price |
|---|---|---|---|---|
| 06/23/2017 06/23/17 | Sold | $220,000 | -8.3% | $117 / Sq Ft |
| 05/19/2017 05/19/17 | Pending | -- | -- | -- |
| 03/09/2017 03/09/17 | For Sale | $239,900 | -- | $127 / Sq Ft |
Purchase History
| Date | Type | Sale Price | Title Company |
|---|---|---|---|
| Deed | $220,000 | None Available | |
| Warranty Deed | $213,000 | Fidelity Natl Title Ins Co | |
| Deed | $124,900 | -- |
Mortgage History
| Date | Status | Loan Amount | Loan Type |
|---|---|---|---|
| Open | $255,200 | New Conventional | |
| Closed | $205,700 | New Conventional | |
| Previous Owner | $214,499 | FHA | |
| Previous Owner | $211,330 | Purchase Money Mortgage | |
| Previous Owner | $173,100 | Purchase Money Mortgage | |
| Previous Owner | $120,700 | Unknown | |
| Previous Owner | $122,000 | Unknown | |
| Previous Owner | $124,336 | FHA |
Similar Homes in Mountville, PA
Source: Bright MLS
MLS Number: PALA2070354
APN: 300-83751-0-0000
- 26 Apple Ln
- 512 Bald Eagle Ct
- 24 Beechtree Ln
- 394 Highland Dr
- 3498 Dawn View Dr
- 3202 Maplecrest Terrace
- 3215 Glengreen Dr
- 3628 Horizon Dr
- 3161 Grande Oak Place
- 1606 Stony Battery Rd
- 29 N Manor St
- 13 Carriage Dr
- 900 Gemstone Dr
- 200 Huntington Dr
- 660 Lawrence Blvd Unit DEVONSHIRE
- 660 Lawrence Blvd Unit MAGNOLIA
- 660 Lawrence Blvd Unit ADDISON
- 660 Lawrence Blvd Unit LACHLAN
- 660 Lawrence Blvd Unit COVINGTON
- 660 Lawrence Blvd Unit ARCADIA
