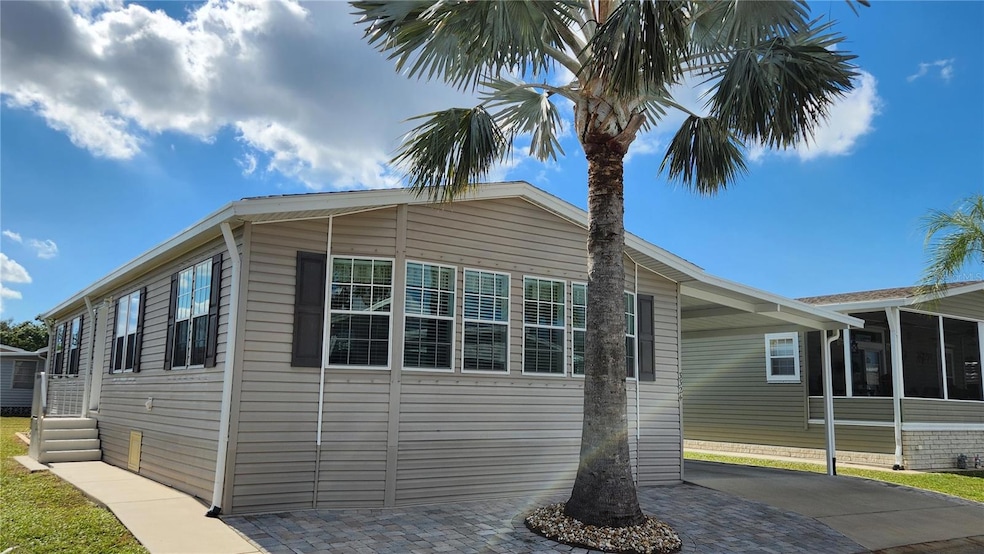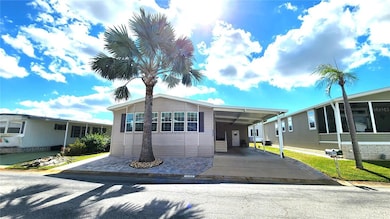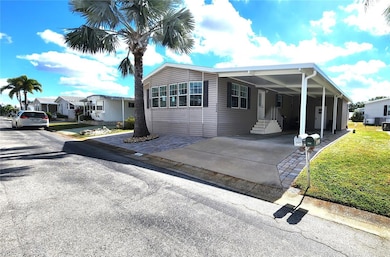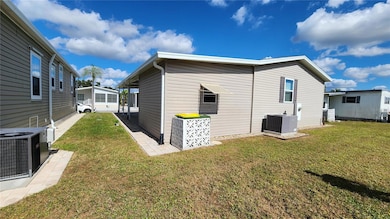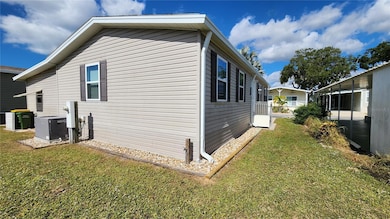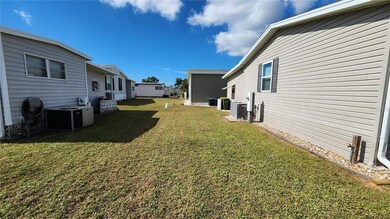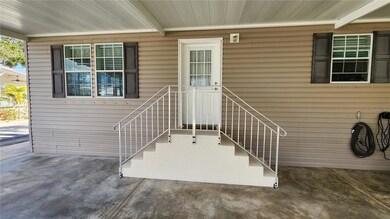3324 Spanish Oak Terrace Sarasota, FL 34237
Oakwood Manor NeighborhoodEstimated payment $1,999/month
Highlights
- Fitness Center
- Gated Community
- Clubhouse
- Active Adult
- Open Floorplan
- Sun or Florida Room
About This Home
Immaculately maintained and MOVE-IN ready! Close proximity to clubhouse amenities & pool. This MUST-SEE 2010 Jacobsen home, built by Bay Manufactured Homes, offers 2 bedrooms, 2 bathrooms, and 1,068 sq ft of comfortable under-air living space. The home is being sold fully furnished (with seller removal of personal items and select artwork), making it an effortless transition for its next owner. From the moment you enter, you’ll appreciate the open and airy layout featuring an inviting living room and kitchen combination—an ideal space for both everyday living and entertaining. A light-filled Florida/Veranda room, lined with windows, offers the perfect bonus area for gatherings, morning coffee, a hobby studio, home office, or relaxing reading nook. This home shines with numerous updates, including HVAC (2022), Refrigerator (2023), Dishwasher (2019), and Washer (2022). Every room equipped with a ceiling fan has recently fans, and the easy-care laminate flooring throughout means no carpet to worry about. The spacious primary bedroom accommodates a full King suite, while the second bedroom comfortably fits a Queen suite. You’ll love the convenience of the 14' wide driveway and carport, providing plenty of covered parking space. Storage is never an issue thanks to the oversized 14x14 storage shed—perfect for bikes, tools, beach gear, and more. The shed even includes a second refrigerator/freezer for added convenience.
Located in the ONLY Resident-Owned Park within the Sarasota City Limits - Oakwood Manor, a vibrant and gated 55+ community spanning 90 acres where residents enjoy an exceptional lifestyle for just $190/month. The maintenance fee includes lawn care, cable TV, community pool access, and upkeep of all common areas. The impressive clubhouse features a fitness room, library, pool table, commercial kitchen, event stage, and dance floor. Outdoors, residents can relax in the heated pool with handicap ramp, unwind in the hot tub, enjoy shuffleboard and community putt-putt, or take advantage of shaded picnic areas. The location is unbeatable—situated next to the Legacy Trail and city-managed pickleball courts, just under 3 miles from downtown Sarasota, and only 6.5 miles to the pristine sands of Lido Key Beach. Shopping, dining, and everyday conveniences are all nearby.
Please note: Oakwood Manor does not permit pets or motorcycles. This beautifully cared-for home offers exceptional value, comfort, and convenience—don’t miss it!
Listing Agent
LPT REALTY, LLC Brokerage Phone: 877-366-2213 License #3604181 Listed on: 11/21/2025

Property Details
Home Type
- Manufactured Home
Est. Annual Taxes
- $3,014
Year Built
- Built in 2010
Lot Details
- 4,150 Sq Ft Lot
- North Facing Home
HOA Fees
- $190 Monthly HOA Fees
Home Design
- Shingle Roof
- Vinyl Siding
Interior Spaces
- 1,068 Sq Ft Home
- Open Floorplan
- Furnished
- Crown Molding
- Ceiling Fan
- Window Treatments
- Combination Dining and Living Room
- Sun or Florida Room
- Laminate Flooring
- Crawl Space
Kitchen
- Eat-In Kitchen
- Range
- Microwave
- Dishwasher
Bedrooms and Bathrooms
- 2 Bedrooms
- Walk-In Closet
- 2 Full Bathrooms
Laundry
- Laundry closet
- Dryer
- Washer
Parking
- 2 Carport Spaces
- Oversized Parking
- Tandem Parking
Outdoor Features
- Exterior Lighting
- Shed
- Private Mailbox
Mobile Home
- Manufactured Home
Utilities
- Central Heating and Cooling System
- Thermostat
- Electric Water Heater
- High Speed Internet
- Phone Available
- Cable TV Available
Listing and Financial Details
- Legal Lot and Block P-06 / P
- Assessor Parcel Number 2031021430
Community Details
Overview
- Active Adult
- Association fees include cable TV, common area taxes, pool, escrow reserves fund, ground maintenance, management, private road, recreational facilities
- Oakwood Manor HOA / Bill Walsh Park Manager Association, Phone Number (941) 366-2880
- Built by Jacobsen
- Oakwood Manor Community
- Oakwood Manor Subdivision
- Association Owns Recreation Facilities
- The community has rules related to deed restrictions
Recreation
- Shuffleboard Court
- Fitness Center
- Community Pool
- Community Spa
Pet Policy
- No Pets Allowed
Additional Features
- Clubhouse
- Gated Community
Map
Home Values in the Area
Average Home Value in this Area
Property History
| Date | Event | Price | List to Sale | Price per Sq Ft |
|---|---|---|---|---|
| 11/21/2025 11/21/25 | For Sale | $295,000 | -- | $276 / Sq Ft |
Source: Stellar MLS
MLS Number: A4673027
- 3318 Overcup Oak Terrace
- 3324 Laurel Oak Way
- 3335 Spanish Oak Terrace
- 3321 Shingle Oak Terrace
- 3332 Overcup Oak Terrace
- 3334 Overcup Oak Terrace
- 3403 Overcup Oak Terrace
- 3402 Spanish Oak Terrace
- 407 White Oak Way
- 307 White Oak Way
- 3409 Spanish Oak Terrace
- 3410 Spanish Oak Terrace
- 3414 Spanish Oak Terrace
- 3235 Sweet Bay Terrace
- 709 Wood Ln
- 3220 Sweet Gum Terrace
- 3216 Oakwood Blvd S
- 305 Oakwood Blvd E
- 415 Oakwood Blvd E
- 3214 Pink Oak Terrace
- 3210 Wood St
- 1200 Signal Pointe Cir
- 805 S Beneva Rd
- 3232 Fruitville Rd
- 3128 Bay St
- 3266 Jolson Dr Unit A
- 2953 Oak St
- 3135 Alta Vista St
- 2921 Greenbriar St
- 2877 Michigan St
- 314 Barlow Ave Unit 73
- 3741 Colby St Unit 5
- 799 Cedarcrest Ct
- 210 Amherst Ave Unit 100
- 3890 Greenway Dr
- 405 Barlow Ave
- 2832 Bay St
- 733 Tarpon Ave
- 2729 Sydelle St
- 3331 Sea View St
