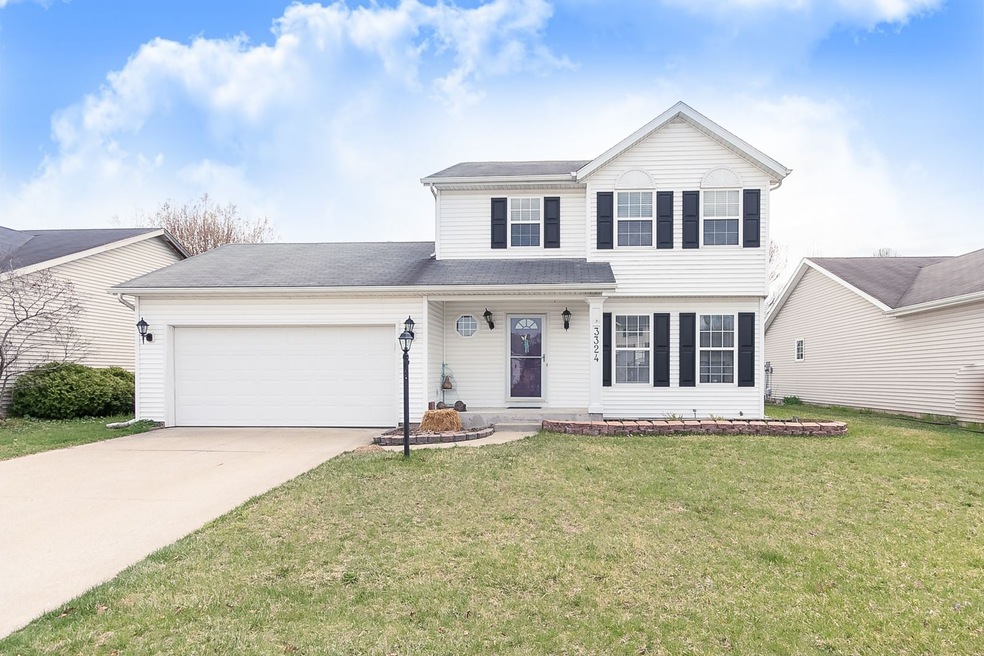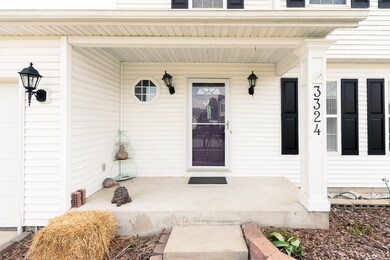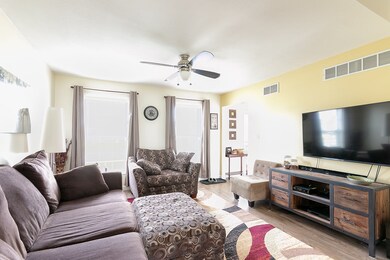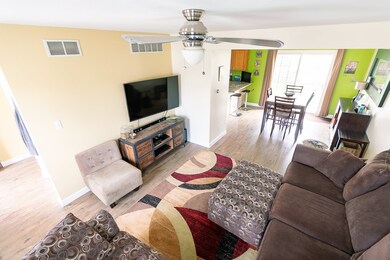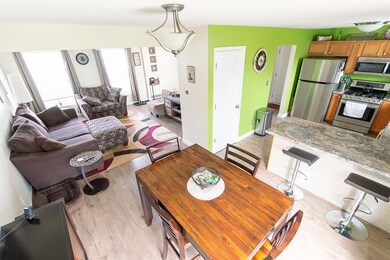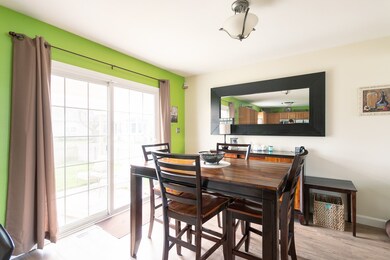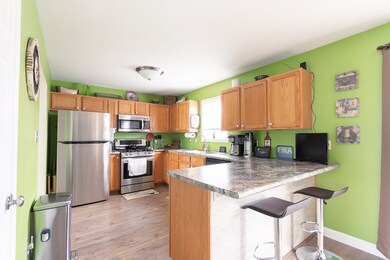
3324 Stone Briar Dr South Bend, IN 46628
Highlights
- Traditional Architecture
- Eat-In Kitchen
- Bathtub with Shower
- 2 Car Attached Garage
- Double Pane Windows
- Patio
About This Home
As of September 2023Back on the market due to no fault of seller!!! This quintessential, lovely 2-story home in South Bend’s Field Pointe subdivision, checks off the boxes of charm, elegance and functionality. The foyer greets you with new high-end laminate flooring, complete with thick padding, that carries throughout the entire first floor. The bright kitchen offers ample cabinet space and has been completely refurbished with new appliances, sink and hardware, counter tops and a fresh coat of paint. The adjacent dining area with slider leading out to the patio provides the ideal location for casual family meals or entertaining guests while enjoying the outdoors in the warmer months. Bright and airy family room is awash in natural light from two large front facing windows and features a ceiling fan with light fixture. The upstairs is showcased by 3 nice sized bedrooms with newer carpeting. Master has en suite with tile flooring, and the ½ bath with new vanity and hardware. The partially finished lower level provides a tucked away area for a home office, crafting area, recreation room or the perfect spot for playing games and watching your favorite movie. Additional features include a rebuilt A/C and fresh paint throughout. The fully fenced backyard is complete with a pergola covered patio area as well as a small garden area perfect for herbs or tomato growing! Close to the bypass, toll road, shopping and eateries.
Home Details
Home Type
- Single Family
Est. Annual Taxes
- $1,504
Year Built
- Built in 1999
Lot Details
- 6,000 Sq Ft Lot
- Lot Dimensions are 60x100
- Rural Setting
- Wood Fence
- Level Lot
HOA Fees
- $2 Monthly HOA Fees
Parking
- 2 Car Attached Garage
- Garage Door Opener
- Driveway
- Off-Street Parking
Home Design
- Traditional Architecture
- Poured Concrete
- Shingle Roof
- Asphalt Roof
- Vinyl Construction Material
Interior Spaces
- 2-Story Property
- Ceiling Fan
- Double Pane Windows
- Entrance Foyer
- Fire and Smoke Detector
- Washer and Electric Dryer Hookup
Kitchen
- Eat-In Kitchen
- Breakfast Bar
- Laminate Countertops
- Disposal
Flooring
- Carpet
- Vinyl
Bedrooms and Bathrooms
- 3 Bedrooms
- En-Suite Primary Bedroom
- Bathtub with Shower
Partially Finished Basement
- Basement Fills Entire Space Under The House
- Sump Pump
- 2 Bedrooms in Basement
Outdoor Features
- Patio
Schools
- Coquillard Elementary School
- Brown Middle School
- Clay High School
Utilities
- Forced Air Heating and Cooling System
- Heating System Uses Gas
- Cable TV Available
Community Details
- Field Pointe Subdivision
Listing and Financial Details
- Assessor Parcel Number 71-03-21-229-009.000-009
Ownership History
Purchase Details
Home Financials for this Owner
Home Financials are based on the most recent Mortgage that was taken out on this home.Purchase Details
Home Financials for this Owner
Home Financials are based on the most recent Mortgage that was taken out on this home.Purchase Details
Home Financials for this Owner
Home Financials are based on the most recent Mortgage that was taken out on this home.Purchase Details
Purchase Details
Home Financials for this Owner
Home Financials are based on the most recent Mortgage that was taken out on this home.Map
Similar Homes in South Bend, IN
Home Values in the Area
Average Home Value in this Area
Purchase History
| Date | Type | Sale Price | Title Company |
|---|---|---|---|
| Warranty Deed | $230,000 | Fidelity National Title Compan | |
| Warranty Deed | $191,520 | Metropolitan Title | |
| Warranty Deed | -- | Metropolitan Title | |
| Warranty Deed | -- | Metropolitan Title In Llc | |
| Warranty Deed | -- | None Available |
Mortgage History
| Date | Status | Loan Amount | Loan Type |
|---|---|---|---|
| Open | $184,000 | New Conventional | |
| Previous Owner | $144,000 | New Conventional | |
| Previous Owner | $144,000 | New Conventional | |
| Previous Owner | $123,498 | No Value Available | |
| Previous Owner | $95,000 | Credit Line Revolving | |
| Previous Owner | $124,000 | Adjustable Rate Mortgage/ARM |
Property History
| Date | Event | Price | Change | Sq Ft Price |
|---|---|---|---|---|
| 09/21/2023 09/21/23 | Sold | $230,000 | -2.1% | $144 / Sq Ft |
| 08/21/2023 08/21/23 | Pending | -- | -- | -- |
| 08/10/2023 08/10/23 | For Sale | $235,000 | +46.9% | $147 / Sq Ft |
| 07/26/2019 07/26/19 | Sold | $160,000 | -3.6% | $100 / Sq Ft |
| 06/19/2019 06/19/19 | Pending | -- | -- | -- |
| 06/18/2019 06/18/19 | For Sale | $165,900 | 0.0% | $104 / Sq Ft |
| 05/15/2019 05/15/19 | Pending | -- | -- | -- |
| 05/07/2019 05/07/19 | For Sale | $165,900 | 0.0% | $104 / Sq Ft |
| 04/28/2019 04/28/19 | Pending | -- | -- | -- |
| 04/26/2019 04/26/19 | For Sale | $165,900 | +27.6% | $104 / Sq Ft |
| 09/19/2014 09/19/14 | Sold | $129,999 | -5.0% | $58 / Sq Ft |
| 08/15/2014 08/15/14 | Pending | -- | -- | -- |
| 05/30/2014 05/30/14 | For Sale | $136,900 | 0.0% | $61 / Sq Ft |
| 11/23/2013 11/23/13 | Rented | $1,350 | -5.3% | -- |
| 11/23/2013 11/23/13 | Under Contract | -- | -- | -- |
| 10/29/2013 10/29/13 | For Rent | $1,425 | -- | -- |
Tax History
| Year | Tax Paid | Tax Assessment Tax Assessment Total Assessment is a certain percentage of the fair market value that is determined by local assessors to be the total taxable value of land and additions on the property. | Land | Improvement |
|---|---|---|---|---|
| 2024 | $2,135 | $178,700 | $27,400 | $151,300 |
| 2023 | $2,092 | $179,000 | $27,400 | $151,600 |
| 2022 | $1,845 | $156,700 | $27,400 | $129,300 |
| 2021 | $1,944 | $161,100 | $9,800 | $151,300 |
| 2020 | $1,918 | $159,100 | $9,700 | $149,400 |
| 2019 | $1,420 | $137,700 | $8,500 | $129,200 |
| 2018 | $1,547 | $130,100 | $7,900 | $122,200 |
| 2017 | $1,610 | $130,700 | $7,900 | $122,800 |
| 2016 | $1,452 | $117,000 | $7,000 | $110,000 |
| 2014 | $1,435 | $118,000 | $7,000 | $111,000 |
| 2013 | $1,228 | $102,800 | $6,000 | $96,800 |
Source: Indiana Regional MLS
MLS Number: 201915656
APN: 71-03-21-229-009.000-009
- 3221 Field Gate Dr
- 51765 Portage Rd
- 2503 Flat Creek Dr
- 2511 Flat Creek Dr
- 4305 Cherry Pointe Dr
- 22034 Silver Springs Dr
- 51487 Christian Dr Unit 91
- 21722 Sandybrook Dr
- 51467 Christian Dr Unit 90
- 21644 Rivendell Ct Unit 1 & 2 (1A)
- 21692 Sandybrook Dr
- 21614 Rivendell Ct
- 21594 Rivendell Ct Unit 4
- 21741 Sandybrook Dr
- 21574 Rivendell Ct Unit 5
- 21545 Rivendell Ct Unit 10
- 21585 Rivendell Ct Unit 12
- 21565 Rivendell Ct
- 21533 Rivendell Ct Unit 9
- 21607 Rivendell Ct Unit 13
