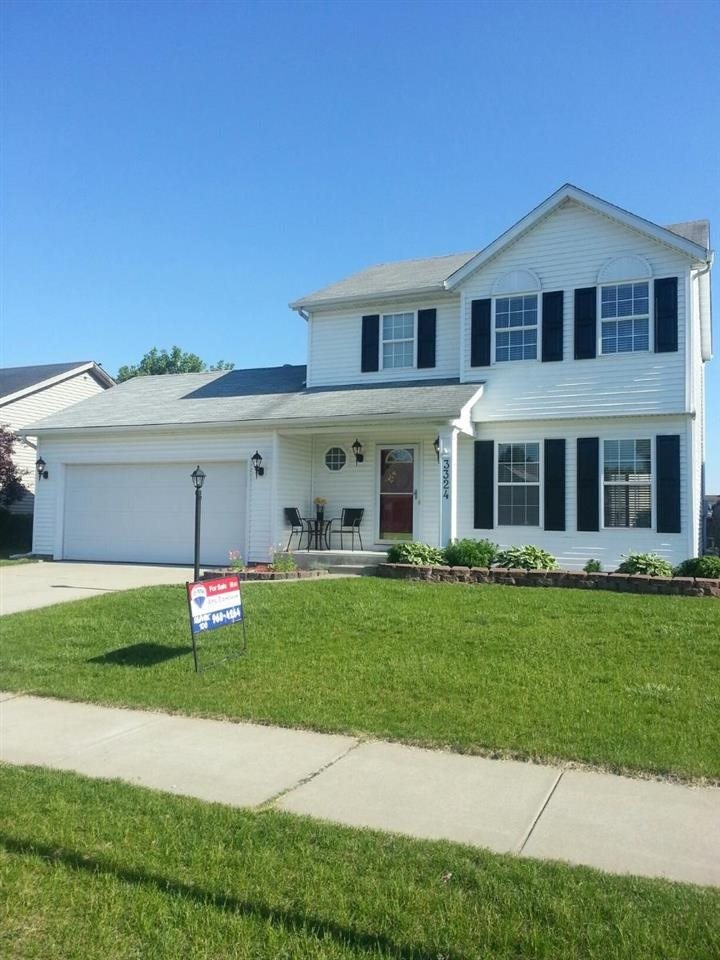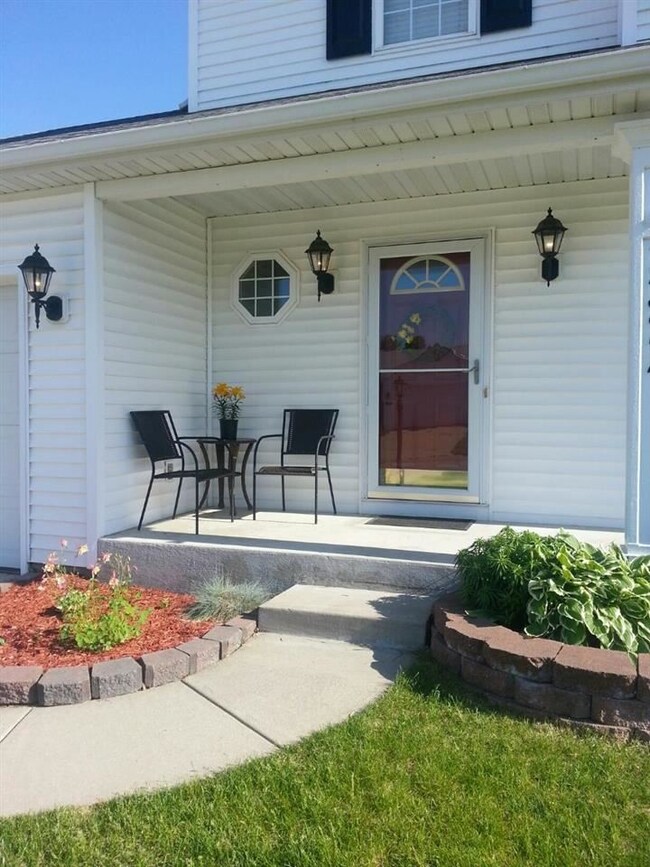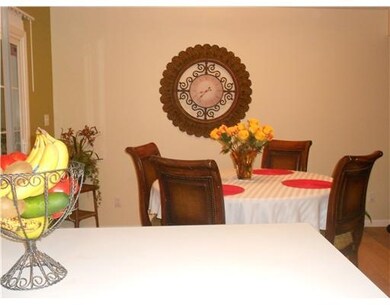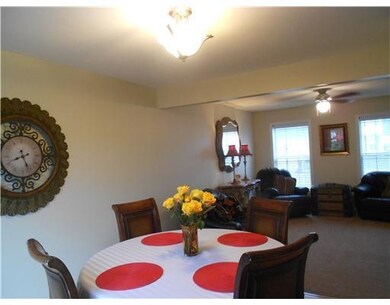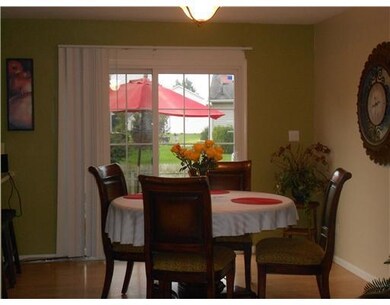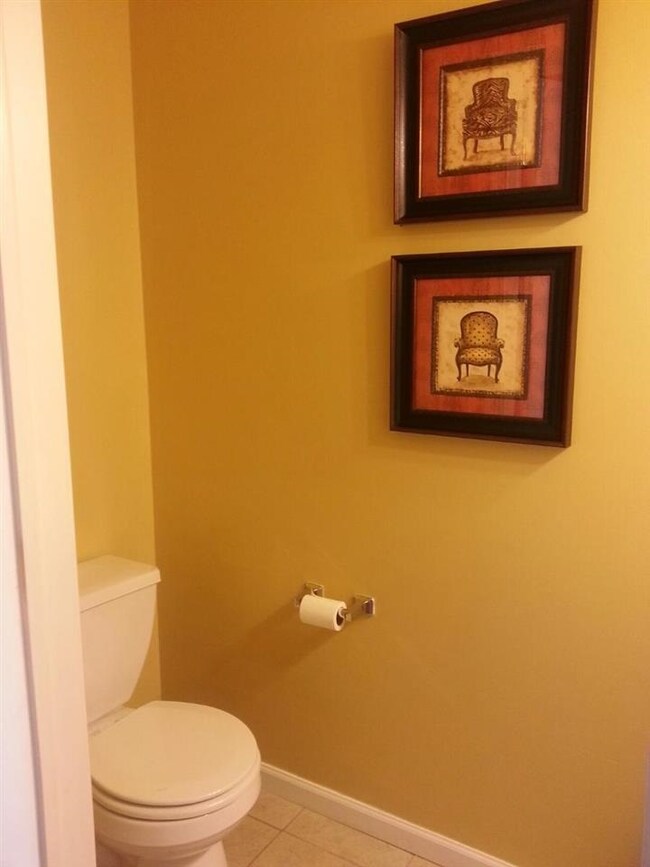
3324 Stone Briar Dr South Bend, IN 46628
Highlights
- 2 Car Attached Garage
- Kitchen Island
- Ceiling Fan
- Eat-In Kitchen
- Forced Air Heating and Cooling System
- Wood Fence
About This Home
As of September 2023Beautiful two story home! Very well maintained with many updates. Great floor plan with first floor 1/2 bath, eat in kitchen with breakfast bar. Large master bedroom with private bath. Finished family room and bonus room in the lower level. All new paint throughout house and garage. New carpet on all levels including basement in 2013. Newer water heater. Newer tile in 1/2 bath. Newly updated lights and hardware. All appliances stay. Landscaped yard w/fence. Must see!
Home Details
Home Type
- Single Family
Est. Annual Taxes
- $1,252
Year Built
- Built in 1999
Lot Details
- 0.52 Acre Lot
- Lot Dimensions are 155x 100
- Wood Fence
- Level Lot
Parking
- 2 Car Attached Garage
Home Design
- Poured Concrete
- Vinyl Construction Material
Interior Spaces
- 2-Story Property
- Ceiling Fan
Kitchen
- Eat-In Kitchen
- Breakfast Bar
- Kitchen Island
- Disposal
Flooring
- Carpet
- Laminate
Bedrooms and Bathrooms
- 3 Bedrooms
Partially Finished Basement
- Sump Pump
- 3 Bedrooms in Basement
Utilities
- Forced Air Heating and Cooling System
- Heating System Uses Gas
Listing and Financial Details
- Assessor Parcel Number 05-21-01-302-133.311-259
Ownership History
Purchase Details
Home Financials for this Owner
Home Financials are based on the most recent Mortgage that was taken out on this home.Purchase Details
Home Financials for this Owner
Home Financials are based on the most recent Mortgage that was taken out on this home.Purchase Details
Home Financials for this Owner
Home Financials are based on the most recent Mortgage that was taken out on this home.Purchase Details
Purchase Details
Home Financials for this Owner
Home Financials are based on the most recent Mortgage that was taken out on this home.Map
Similar Homes in South Bend, IN
Home Values in the Area
Average Home Value in this Area
Purchase History
| Date | Type | Sale Price | Title Company |
|---|---|---|---|
| Warranty Deed | $230,000 | Fidelity National Title Compan | |
| Warranty Deed | $191,520 | Metropolitan Title | |
| Warranty Deed | -- | Metropolitan Title | |
| Warranty Deed | -- | Metropolitan Title In Llc | |
| Warranty Deed | -- | None Available |
Mortgage History
| Date | Status | Loan Amount | Loan Type |
|---|---|---|---|
| Open | $184,000 | New Conventional | |
| Previous Owner | $144,000 | New Conventional | |
| Previous Owner | $144,000 | New Conventional | |
| Previous Owner | $123,498 | No Value Available | |
| Previous Owner | $95,000 | Credit Line Revolving | |
| Previous Owner | $124,000 | Adjustable Rate Mortgage/ARM |
Property History
| Date | Event | Price | Change | Sq Ft Price |
|---|---|---|---|---|
| 09/21/2023 09/21/23 | Sold | $230,000 | -2.1% | $144 / Sq Ft |
| 08/21/2023 08/21/23 | Pending | -- | -- | -- |
| 08/10/2023 08/10/23 | For Sale | $235,000 | +46.9% | $147 / Sq Ft |
| 07/26/2019 07/26/19 | Sold | $160,000 | -3.6% | $100 / Sq Ft |
| 06/19/2019 06/19/19 | Pending | -- | -- | -- |
| 06/18/2019 06/18/19 | For Sale | $165,900 | 0.0% | $104 / Sq Ft |
| 05/15/2019 05/15/19 | Pending | -- | -- | -- |
| 05/07/2019 05/07/19 | For Sale | $165,900 | 0.0% | $104 / Sq Ft |
| 04/28/2019 04/28/19 | Pending | -- | -- | -- |
| 04/26/2019 04/26/19 | For Sale | $165,900 | +27.6% | $104 / Sq Ft |
| 09/19/2014 09/19/14 | Sold | $129,999 | -5.0% | $58 / Sq Ft |
| 08/15/2014 08/15/14 | Pending | -- | -- | -- |
| 05/30/2014 05/30/14 | For Sale | $136,900 | 0.0% | $61 / Sq Ft |
| 11/23/2013 11/23/13 | Rented | $1,350 | -5.3% | -- |
| 11/23/2013 11/23/13 | Under Contract | -- | -- | -- |
| 10/29/2013 10/29/13 | For Rent | $1,425 | -- | -- |
Tax History
| Year | Tax Paid | Tax Assessment Tax Assessment Total Assessment is a certain percentage of the fair market value that is determined by local assessors to be the total taxable value of land and additions on the property. | Land | Improvement |
|---|---|---|---|---|
| 2024 | $2,135 | $178,700 | $27,400 | $151,300 |
| 2023 | $2,092 | $179,000 | $27,400 | $151,600 |
| 2022 | $1,845 | $156,700 | $27,400 | $129,300 |
| 2021 | $1,944 | $161,100 | $9,800 | $151,300 |
| 2020 | $1,918 | $159,100 | $9,700 | $149,400 |
| 2019 | $1,420 | $137,700 | $8,500 | $129,200 |
| 2018 | $1,547 | $130,100 | $7,900 | $122,200 |
| 2017 | $1,610 | $130,700 | $7,900 | $122,800 |
| 2016 | $1,452 | $117,000 | $7,000 | $110,000 |
| 2014 | $1,435 | $118,000 | $7,000 | $111,000 |
| 2013 | $1,228 | $102,800 | $6,000 | $96,800 |
Source: Indiana Regional MLS
MLS Number: 201421086
APN: 71-03-21-229-009.000-009
- 3221 Field Gate Dr
- 51765 Portage Rd
- 2503 Flat Creek Dr
- 2511 Flat Creek Dr
- 4305 Cherry Pointe Dr
- 22034 Silver Springs Dr
- 51487 Christian Dr Unit 91
- 21722 Sandybrook Dr
- 51467 Christian Dr Unit 90
- 21644 Rivendell Ct Unit 1 & 2 (1A)
- 21692 Sandybrook Dr
- 21614 Rivendell Ct
- 21594 Rivendell Ct Unit 4
- 21741 Sandybrook Dr
- 21574 Rivendell Ct Unit 5
- 21545 Rivendell Ct Unit 10
- 21585 Rivendell Ct Unit 12
- 21565 Rivendell Ct
- 21533 Rivendell Ct Unit 9
- 21607 Rivendell Ct Unit 13
