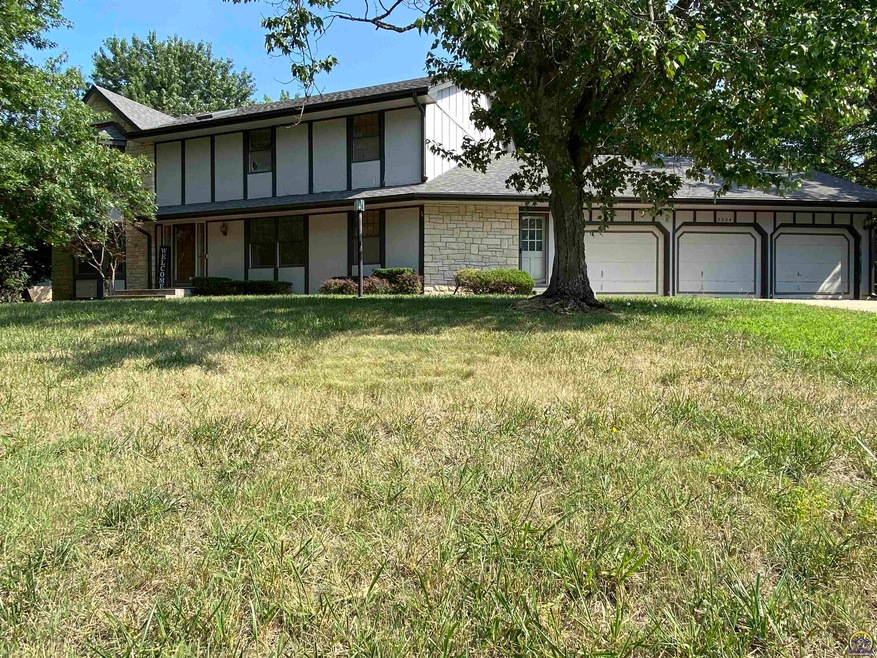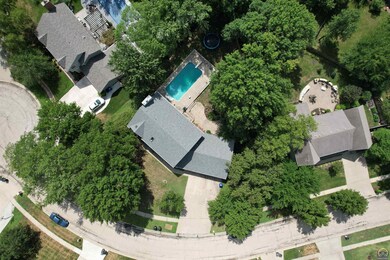
3324 SW Alameda Dr Topeka, KS 66614
Southwest Topeka NeighborhoodHighlights
- In Ground Pool
- 3 Car Attached Garage
- Wet Bar
- Farley Elementary School Rated A-
- Coffered Ceiling
- Forced Air Heating and Cooling System
About This Home
As of November 2023Opportunity presents itself with this spacious family home in the desirable Shadywood West neighborhood priced to sell! Large bedrooms and family spaces, multiple bonus spaces that could be used as additional family space and/or non-conforming bedrooms, heated inground pool with new furnace installed last year, new impact resistant roof installed in 2019. Selling as-is. Home needs some TLC, but priced accordingly. More pictures coming soon. Seller is a licensed agent in the state of Kansas.
Last Agent to Sell the Property
NextHome Professionals License #SP00243167 Listed on: 06/28/2023

Home Details
Home Type
- Single Family
Est. Annual Taxes
- $5,150
Year Built
- Built in 1985
Lot Details
- Lot Dimensions are 205 x 192
- Privacy Fence
- Fenced
- Paved or Partially Paved Lot
- Sprinkler System
HOA Fees
- $15 Monthly HOA Fees
Parking
- 3 Car Attached Garage
- Automatic Garage Door Opener
Home Design
- Architectural Shingle Roof
- Stick Built Home
Interior Spaces
- 4,274 Sq Ft Home
- 2-Story Property
- Wet Bar
- Central Vacuum
- Coffered Ceiling
- Wood Burning Fireplace
- Living Room with Fireplace
- Carpet
Kitchen
- Oven
- Electric Cooktop
Bedrooms and Bathrooms
- 6 Bedrooms
Laundry
- Laundry Room
- Laundry on upper level
Partially Finished Basement
- Basement Fills Entire Space Under The House
- Sump Pump
Outdoor Features
- In Ground Pool
- Patio
Schools
- Farley Elementary School
- Washburn Rural Middle School
- Washburn Rural High School
Utilities
- Forced Air Heating and Cooling System
- Gas Water Heater
Community Details
- Association fees include community signage
- Shadywood West HOA
- Shadywood W #3 Subdivision
Listing and Financial Details
- Assessor Parcel Number R56703
Ownership History
Purchase Details
Home Financials for this Owner
Home Financials are based on the most recent Mortgage that was taken out on this home.Purchase Details
Home Financials for this Owner
Home Financials are based on the most recent Mortgage that was taken out on this home.Purchase Details
Home Financials for this Owner
Home Financials are based on the most recent Mortgage that was taken out on this home.Similar Homes in Topeka, KS
Home Values in the Area
Average Home Value in this Area
Purchase History
| Date | Type | Sale Price | Title Company |
|---|---|---|---|
| Warranty Deed | -- | Heartland Title | |
| Quit Claim Deed | -- | Heartland Title | |
| Warranty Deed | -- | Alpha Title Llc |
Mortgage History
| Date | Status | Loan Amount | Loan Type |
|---|---|---|---|
| Open | $318,250 | New Conventional | |
| Previous Owner | $243,079 | FHA | |
| Previous Owner | $80,000 | Future Advance Clause Open End Mortgage | |
| Previous Owner | $153,000 | New Conventional |
Property History
| Date | Event | Price | Change | Sq Ft Price |
|---|---|---|---|---|
| 11/07/2023 11/07/23 | Sold | -- | -- | -- |
| 09/07/2023 09/07/23 | Price Changed | $340,000 | -5.6% | $80 / Sq Ft |
| 08/03/2023 08/03/23 | For Sale | $360,000 | 0.0% | $84 / Sq Ft |
| 06/29/2023 06/29/23 | Off Market | -- | -- | -- |
| 06/28/2023 06/28/23 | For Sale | $360,000 | +44.0% | $84 / Sq Ft |
| 07/16/2019 07/16/19 | Sold | -- | -- | -- |
| 05/21/2019 05/21/19 | Pending | -- | -- | -- |
| 05/07/2019 05/07/19 | Price Changed | $250,000 | -9.1% | $58 / Sq Ft |
| 04/17/2019 04/17/19 | Price Changed | $275,000 | -3.5% | $64 / Sq Ft |
| 03/26/2019 03/26/19 | Price Changed | $285,000 | -3.4% | $67 / Sq Ft |
| 01/27/2019 01/27/19 | For Sale | $295,000 | -- | $69 / Sq Ft |
Tax History Compared to Growth
Tax History
| Year | Tax Paid | Tax Assessment Tax Assessment Total Assessment is a certain percentage of the fair market value that is determined by local assessors to be the total taxable value of land and additions on the property. | Land | Improvement |
|---|---|---|---|---|
| 2025 | $6,310 | $40,457 | -- | -- |
| 2023 | $6,310 | $35,539 | $0 | $0 |
| 2022 | $5,150 | $32,017 | $0 | $0 |
| 2021 | $4,617 | $28,844 | $0 | $0 |
| 2020 | $4,439 | $28,278 | $0 | $0 |
| 2019 | $5,385 | $34,190 | $0 | $0 |
| 2018 | $5,369 | $34,190 | $0 | $0 |
| 2017 | $5,326 | $33,520 | $0 | $0 |
| 2014 | $5,281 | $32,862 | $0 | $0 |
Agents Affiliated with this Home
-
Brittany Ford

Seller's Agent in 2023
Brittany Ford
NextHome Professionals
(785) 230-9998
4 in this area
59 Total Sales
-
Sandra Mumaw

Buyer's Agent in 2023
Sandra Mumaw
Coldwell Banker American Home
(785) 817-5647
4 in this area
178 Total Sales
-
Carrie Rager

Seller's Agent in 2019
Carrie Rager
ReeceNichols Topeka Elite
(785) 554-2852
26 in this area
189 Total Sales
Map
Source: Sunflower Association of REALTORS®
MLS Number: 229777
APN: 144-17-0-40-01-023-000
- 5724 SW Westport Cir
- 3121 SW Wanamaker Dr
- 3025 SW Lincolnshire Rd
- 5828 SW Turnberry Ct
- 000 SW Armstrong Ave
- 5650 SW 34th Place
- 5634 SW 34th Terrace
- 3377 SW Timberlake Ln
- 6539 SW Wentley Ln
- 3713 SW Arvonia Place
- 5619 SW 35th St
- 5604 SW 34th Terrace
- 3059 SW Maupin Ln Unit 201
- 2925 SW Maupin Ln Unit 208
- 5627 SW 36th Terrace
- 3022 SW Hunters Ln
- 2949 SW Tutbury Town Rd
- 3007 SW Arrowhead Rd
- 5641 SW Foxcroft Cir S Unit 106
- 5641 SW Foxcroft Cir S Unit 202

