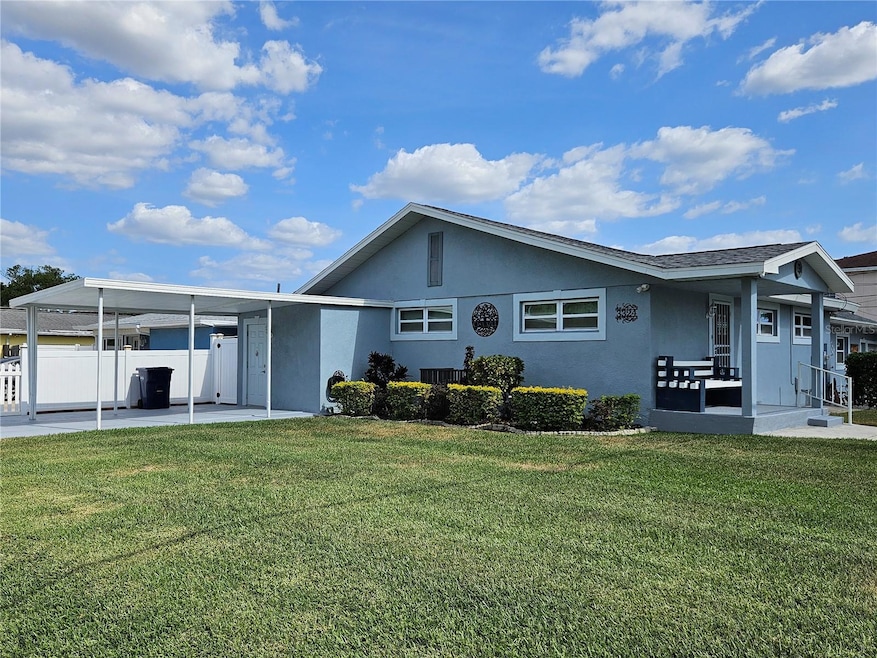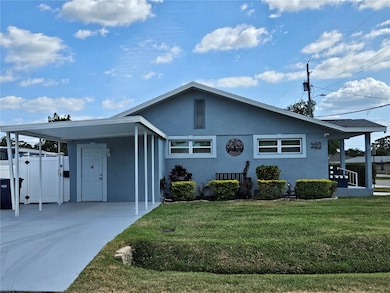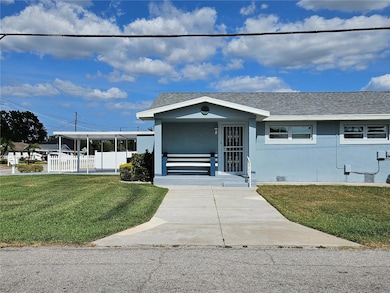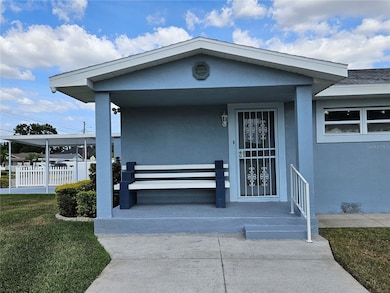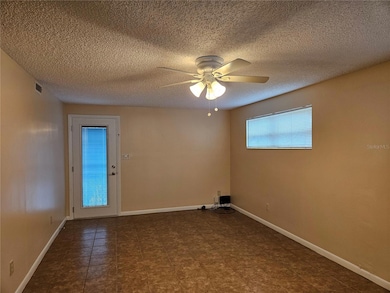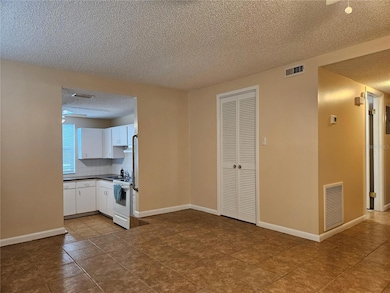3324 W Braddock St Unit (Front Unit Only) Tampa, FL 33607
West Tampa NeighborhoodHighlights
- Corner Lot
- Front Porch
- Laundry Room
- No HOA
- Walk-In Closet
- Inside Utility
About This Home
Look no further, this freshly painted 2 bedroom, 1 bath front unit is ready to be occupied. Known as “Casa Azul”, it has 919 sq.ft. and includes mini-blinds on all windows, ceramic tile throughout living areas, except both bedrooms have vinyl flooring. The living room has a front porch facing the Glen Ave. side of the unit. From the spacious living room/dining room combo area, you step down into the kitchen. From the kitchen you can access the laundry room (aka MUD ROOM) with washer and dryer and there are exit doors to your carport and outdoor patio area. Down the hall from the living room area, you have 2 bedrooms, the main bedroom is spacious for a king-size bed and has a walk-in closet. The bathroom shower has a handrail as a safety feature and a large cabinet to store linen and bathroom supplies. Great location for those who want to be near Raymond James Stadium, Tampa International Airport, International Plaza , Mid-town, I-275 and so much more. Electric, Water, Sewer, Trash Pick-up and Lawn maintenance is included. Renter's insurance required. NO PETS. NO SMOKING.
Listing Agent
DENNIS REALTY PROPERTY MGMT. Brokerage Phone: 813-949-7444 License #3049901 Listed on: 05/01/2025

Townhouse Details
Home Type
- Townhome
Est. Annual Taxes
- $5,427
Year Built
- Built in 1961
Lot Details
- 5,562 Sq Ft Lot
- West Facing Home
- Irrigation Equipment
Home Design
- Half Duplex
Interior Spaces
- 919 Sq Ft Home
- Ceiling Fan
- Blinds
- Combination Dining and Living Room
- Inside Utility
- Range
Flooring
- Ceramic Tile
- Luxury Vinyl Tile
Bedrooms and Bathrooms
- 2 Bedrooms
- Walk-In Closet
- 1 Full Bathroom
Laundry
- Laundry Room
- Dryer
- Washer
Parking
- 1 Carport Space
- Driveway
- Off-Street Parking
Additional Features
- Front Porch
- Central Heating and Cooling System
Listing and Financial Details
- Residential Lease
- Security Deposit $1,950
- Property Available on 5/1/25
- Tenant pays for carpet cleaning fee, cleaning fee
- The owner pays for electricity, grounds care, sewer, trash collection, water
- 12-Month Minimum Lease Term
- $75 Application Fee
- Assessor Parcel Number A-10-29-18-3J5-000054-00012.0
Community Details
Overview
- No Home Owners Association
- John H Drews First Ext Subdivision
Pet Policy
- No Pets Allowed
Map
Source: Stellar MLS
MLS Number: TB8380962
APN: A-10-29-18-3J5-000054-00012.0
- 3311 W Douglas St
- 3502 N Lincoln Ave
- 3336 W Heiter St
- 3334 W Heiter St
- 3332 W Heiter St
- 3330 W Heiter St
- 3326 W Heiter St
- 3213 W Ivy St
- 3111 W Douglas St
- 3106 W Dewey St
- 3102 W Leroy St Unit A
- 3037 W Leroy St
- 3324 W Saint Joseph St
- 3015 W Collins St
- 3004 W Abdella St
- 3002 W Abdella St
- 3315 W Saint John St
- 3311 W Saint Conrad St
- 3411 W Beach St
- 2711 N Macdill Ave
