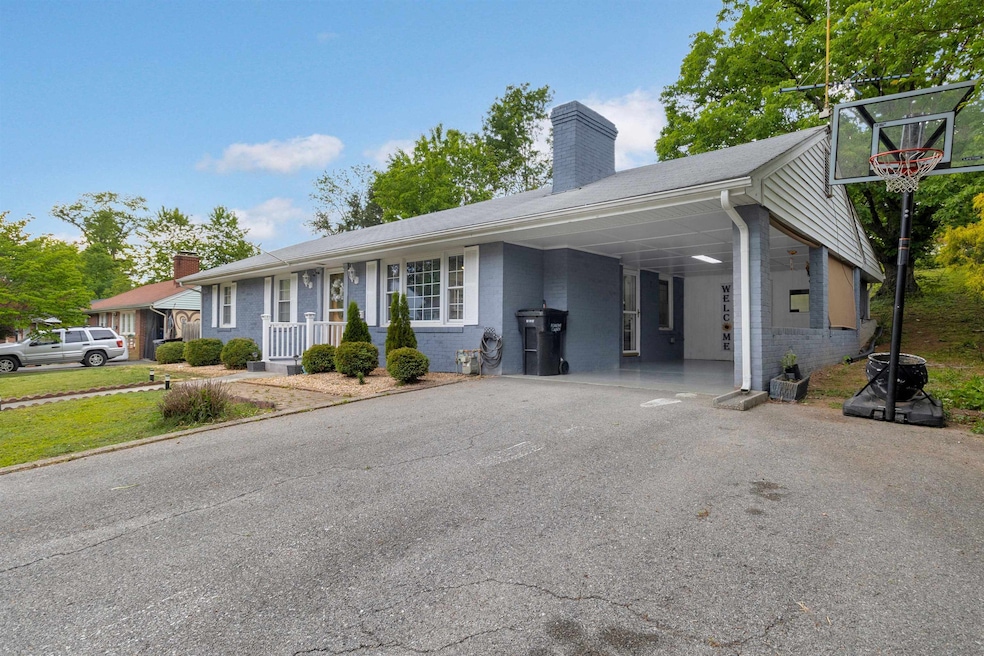
3325 Fleetwood Ave Roanoke, VA 24015
Cave Spring NeighborhoodEstimated payment $2,142/month
Highlights
- Living Room with Fireplace
- Ranch Style House
- Screened Porch
- Hidden Valley Middle School Rated A
- No HOA
- Fenced Yard
About This Home
Stunning 5-Bedroom Home in Sought-After Hidden Valley School District! Welcome to this beautifully updated and move-in-ready 5-bedroom home featuring a fully finished basement—perfect for extended family, guests, or additional entertaining space. Enjoy two modern kitchens, each outfitted with custom countertops, backsplash, stainless steel appliances, and updated cabinetry. This home offers two updated bathrooms, gleaming hardwood floors, and spacious bedrooms filled with natural light. Outside, you'll find a large covered carport, fenced-in backyard, and a storage shed—ideal for outdoor living and convenience. Other highlights include: Gorgeous, updated flooring throughout Flexible living spaces with room to spread out Located in the desirable Hidden Valley school district Don’t miss this rare gem that blends style, space, and functionality!
Home Details
Home Type
- Single Family
Est. Annual Taxes
- $2,173
Year Built
- Built in 1961
Lot Details
- 9,235 Sq Ft Lot
- Fenced Yard
Home Design
- Ranch Style House
- Brick Exterior Construction
Interior Spaces
- 2,400 Sq Ft Home
- Living Room with Fireplace
- Screened Porch
- Pull Down Stairs to Attic
Kitchen
- Electric Range
- Microwave
- Dishwasher
Bedrooms and Bathrooms
- 5 Bedrooms | 2 Main Level Bedrooms
- 2 Full Bathrooms
Finished Basement
- Walk-Out Basement
- Basement Fills Entire Space Under The House
- Recreation or Family Area in Basement
- Finished Basement Bathroom
- Laundry in Basement
- 1 Bathroom in Basement
- 3 Bedrooms in Basement
Parking
- 1 Carport Space
- Driveway
Outdoor Features
- Patio
- Storage Shed
Schools
- Hidden Valley Middle School
- Hidden Valley High School
Utilities
- Heat Pump System
- Electric Water Heater
Community Details
- No Home Owners Association
Listing and Financial Details
- Assessor Parcel Number 077.050414.000000
Map
Home Values in the Area
Average Home Value in this Area
Tax History
| Year | Tax Paid | Tax Assessment Tax Assessment Total Assessment is a certain percentage of the fair market value that is determined by local assessors to be the total taxable value of land and additions on the property. | Land | Improvement |
|---|---|---|---|---|
| 2024 | $2,173 | $208,900 | $47,000 | $161,900 |
| 2023 | $2,118 | $199,800 | $43,000 | $156,800 |
| 2022 | $2,009 | $184,300 | $40,000 | $144,300 |
| 2021 | $1,818 | $166,800 | $38,000 | $128,800 |
| 2020 | $1,754 | $160,900 | $33,000 | $127,900 |
| 2019 | $1,693 | $155,300 | $32,000 | $123,300 |
| 2018 | $1,623 | $152,900 | $32,000 | $120,900 |
| 2017 | $1,623 | $148,900 | $32,000 | $116,900 |
| 2016 | $1,609 | $147,600 | $32,000 | $115,600 |
| 2015 | $1,473 | $135,100 | $32,000 | $103,100 |
| 2014 | $1,458 | $133,800 | $32,000 | $101,800 |
Property History
| Date | Event | Price | Change | Sq Ft Price |
|---|---|---|---|---|
| 05/14/2025 05/14/25 | For Sale | $359,973 | -- | $150 / Sq Ft |
Purchase History
| Date | Type | Sale Price | Title Company |
|---|---|---|---|
| Warranty Deed | $136,000 | Fidelity National Title |
Mortgage History
| Date | Status | Loan Amount | Loan Type |
|---|---|---|---|
| Open | $122,400 | New Conventional | |
| Previous Owner | $30,500 | Credit Line Revolving | |
| Previous Owner | $121,500 | New Conventional | |
| Previous Owner | $20,000 | Credit Line Revolving |
Similar Homes in Roanoke, VA
Source: New River Valley Association of REALTORS®
MLS Number: 424084
APN: 077.05-04-14
- 3325 Fleetwood Ave SW
- 3233 Oakdale Rd SW
- 3727 Pinevale Rd
- 3028 Fleetwood Ave SW
- 3533 Bunker Hill Dr
- 3506 Bunker Hill Dr
- 4624 Mill View Ct
- 4670 Mill View Ct
- 2937 Oak Crest Ave SW
- 3068 Sedgefield Rd SW
- 0 Custis Ave SW
- 2731 Fawn Rd SW
- 3510 Pilot Blvd
- 2822 Sweetbrier Ave SW
- 2816 Sweetbrier Ave SW
- 3829 Colonial Green Cir SW
- 2620 Beverly Blvd SW
- 3631 Bower Rd
- 2614 Beverly Blvd SW
- 3719 Crescent Ridge Dr SW
- 4301 Garst Mill Rd
- 2650 Willowlawn St
- 3635 Sunscape Dr
- 4135 Cresthill Dr
- 3464 Colonial Ave
- 3345 Circle Brook Dr
- 3101 Honeywood Ln
- 5400 Bernard Dr
- 4630 Roxbury Ln SW
- 734 Townside Rd SW Unit 11
- 726 Townside Rd SW Unit 2
- 3420 Chaparral Dr
- 729 Townside Rd SW Unit 26
- 719 Townside Rd SW Unit 13
- 719 Townside Rd SW Unit 20
- 3715 Parliament Rd SW
- 711 Townside Rd SW Unit 9
- 2119 Electric Rd
- 101 Roberts Rd SW
- 1803 Grandin Rd SW






