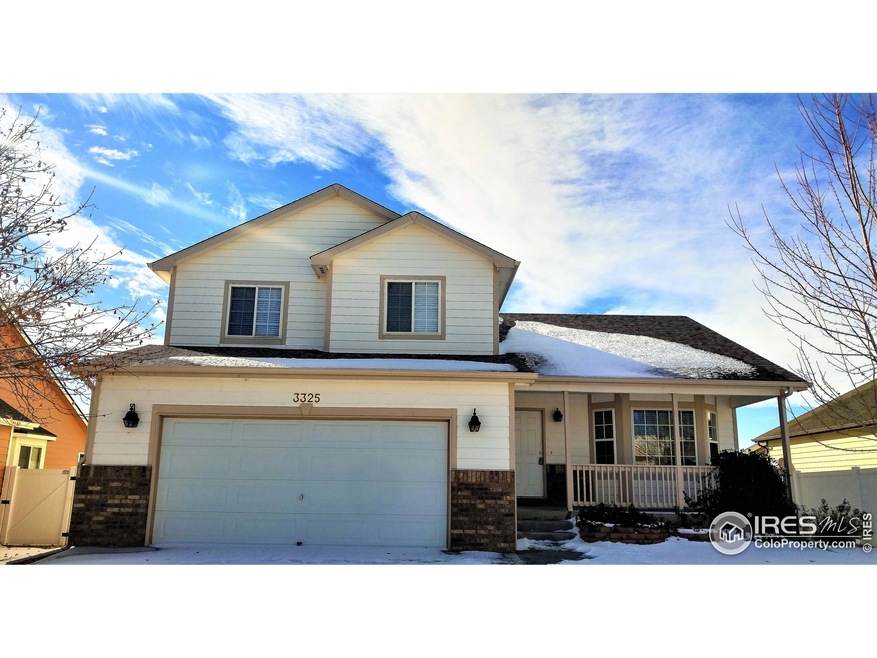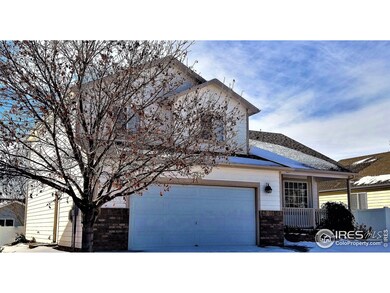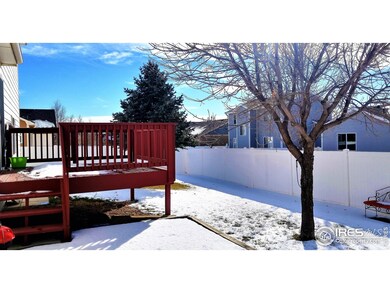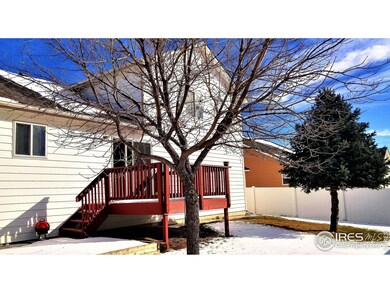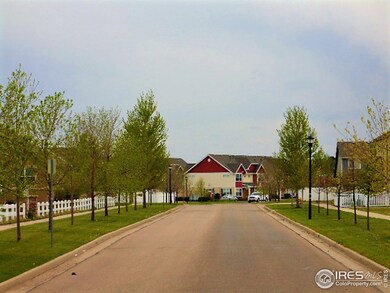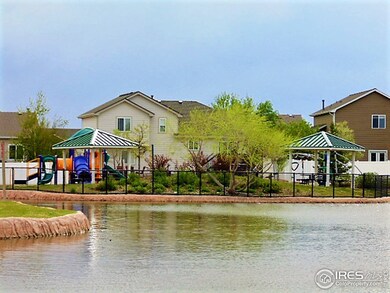
Highlights
- Open Floorplan
- Cathedral Ceiling
- Eat-In Kitchen
- Deck
- 2 Car Attached Garage
- Bay Window
About This Home
As of October 2022Price Drop! New Carpet, Paint and newer roof! Open Floor plan, 3 beds, 3 baths, bonus room for media/family/office. Large Island Kitchen with separate dining area, large open living room. Bright and clean and ready to go! Great yard with full sprinklers, mature trees, and deck. Don't miss this home in a popular growth area that is close to everything.
Last Buyer's Agent
Deanna McCrery
Group Mulberry

Home Details
Home Type
- Single Family
Est. Annual Taxes
- $1,183
Year Built
- Built in 2003
Lot Details
- 6,000 Sq Ft Lot
- Partially Fenced Property
- Level Lot
- Sprinkler System
HOA Fees
- $10 Monthly HOA Fees
Parking
- 2 Car Attached Garage
Home Design
- Brick Veneer
- Wood Frame Construction
- Composition Roof
Interior Spaces
- 1,949 Sq Ft Home
- 3-Story Property
- Open Floorplan
- Cathedral Ceiling
- Window Treatments
- Bay Window
- Family Room
- Dining Room
- Finished Basement
- Partial Basement
- Laundry on lower level
Kitchen
- Eat-In Kitchen
- Electric Oven or Range
- Microwave
- Dishwasher
Flooring
- Carpet
- Tile
Bedrooms and Bathrooms
- 3 Bedrooms
- Primary Bathroom is a Full Bathroom
Outdoor Features
- Deck
- Patio
Schools
- Ann K Heiman Elementary School
- Greeley West High School
Utilities
- Forced Air Heating System
Listing and Financial Details
- Assessor Parcel Number R1818402
Community Details
Overview
- Grapevine Hollow Subdivision
Recreation
- Park
Ownership History
Purchase Details
Home Financials for this Owner
Home Financials are based on the most recent Mortgage that was taken out on this home.Purchase Details
Home Financials for this Owner
Home Financials are based on the most recent Mortgage that was taken out on this home.Purchase Details
Home Financials for this Owner
Home Financials are based on the most recent Mortgage that was taken out on this home.Purchase Details
Home Financials for this Owner
Home Financials are based on the most recent Mortgage that was taken out on this home.Similar Homes in the area
Home Values in the Area
Average Home Value in this Area
Purchase History
| Date | Type | Sale Price | Title Company |
|---|---|---|---|
| Special Warranty Deed | $330,000 | Guaranteed Title Group Llc | |
| Vendors Lien | $277,000 | First American Title | |
| Interfamily Deed Transfer | -- | Unified Title Company | |
| Warranty Deed | $173,300 | -- |
Mortgage History
| Date | Status | Loan Amount | Loan Type |
|---|---|---|---|
| Open | $324,022 | FHA | |
| Closed | $12,960 | Stand Alone Second | |
| Previous Owner | $249,300 | New Conventional | |
| Previous Owner | $179,700 | New Conventional | |
| Previous Owner | $33,900 | Future Advance Clause Open End Mortgage | |
| Previous Owner | $160,795 | New Conventional | |
| Previous Owner | $164,700 | Unknown | |
| Previous Owner | $170,622 | FHA | |
| Previous Owner | $136,875 | Construction |
Property History
| Date | Event | Price | Change | Sq Ft Price |
|---|---|---|---|---|
| 05/12/2025 05/12/25 | For Sale | $440,000 | +2.3% | $226 / Sq Ft |
| 10/14/2022 10/14/22 | Sold | $430,000 | 0.0% | $221 / Sq Ft |
| 09/15/2022 09/15/22 | Price Changed | $430,000 | -1.9% | $221 / Sq Ft |
| 08/04/2022 08/04/22 | For Sale | $438,500 | +32.9% | $225 / Sq Ft |
| 09/24/2021 09/24/21 | Off Market | $330,000 | -- | -- |
| 06/24/2021 06/24/21 | Off Market | $277,000 | -- | -- |
| 06/26/2020 06/26/20 | Sold | $330,000 | +1.5% | $169 / Sq Ft |
| 04/24/2020 04/24/20 | For Sale | $325,000 | +17.3% | $167 / Sq Ft |
| 02/17/2017 02/17/17 | Sold | $277,000 | -0.7% | $142 / Sq Ft |
| 01/18/2017 01/18/17 | Pending | -- | -- | -- |
| 01/11/2017 01/11/17 | For Sale | $279,000 | -- | $143 / Sq Ft |
Tax History Compared to Growth
Tax History
| Year | Tax Paid | Tax Assessment Tax Assessment Total Assessment is a certain percentage of the fair market value that is determined by local assessors to be the total taxable value of land and additions on the property. | Land | Improvement |
|---|---|---|---|---|
| 2024 | $2,269 | $26,300 | $7,190 | $19,110 |
| 2023 | $2,173 | $28,360 | $6,770 | $21,590 |
| 2022 | $2,096 | $21,980 | $4,730 | $17,250 |
| 2021 | $2,176 | $22,610 | $4,860 | $17,750 |
| 2020 | $1,986 | $20,700 | $3,580 | $17,120 |
| 2019 | $1,991 | $20,700 | $3,580 | $17,120 |
| 2018 | $1,624 | $17,730 | $3,240 | $14,490 |
| 2017 | $1,565 | $16,980 | $3,240 | $13,740 |
| 2016 | $1,187 | $14,300 | $2,310 | $11,990 |
| 2015 | $1,183 | $14,300 | $2,310 | $11,990 |
| 2014 | $945 | $11,170 | $1,030 | $10,140 |
Agents Affiliated with this Home
-
Christian Garcia

Seller's Agent in 2025
Christian Garcia
KW Realty Downtown, LLC
(970) 301-5963
83 Total Sales
-
Stephanie Lane

Seller's Agent in 2022
Stephanie Lane
RE/MAX
(970) 218-8888
115 Total Sales
-
Ashley Valles

Buyer's Agent in 2022
Ashley Valles
Realty One Group Fourpoints CO
(970) 590-0605
6 Total Sales
-

Seller's Agent in 2020
Deanna McCrery
Group Mulberry
(970) 222-9532
-
Emily Jones

Seller Co-Listing Agent in 2020
Emily Jones
Group Harmony
(970) 948-1008
172 Total Sales
-
Stephen Jensen

Seller's Agent in 2017
Stephen Jensen
Yellow Dog Group Real Estate
(970) 405-9900
66 Total Sales
Map
Source: IRES MLS
MLS Number: 809160
APN: R1818402
- 3330 Laguna St
- 3306 Laguna St
- 3311 Sapphire Ct
- 3307 Sapphire Ct
- 3303 Sapphire Ct
- 3315 Sapphire Ct
- 3308 Sapphire Ct
- 3304 Sapphire Ct
- 3300 Sapphire Ct
- 6345 Chardonnay St Unit 1
- 6349 Orchard Park Dr Unit 4
- 6455 Chardonnay St Unit 1
- 3696 65th Ave
- 5814 W 32nd St
- 6612 34th St
- 3216 66th Avenue Ct
- 3208 66th Avenue Ct
- 6625 34th St
- 2915 58th Avenue Ct
- 6239 Ashcroft Rd
