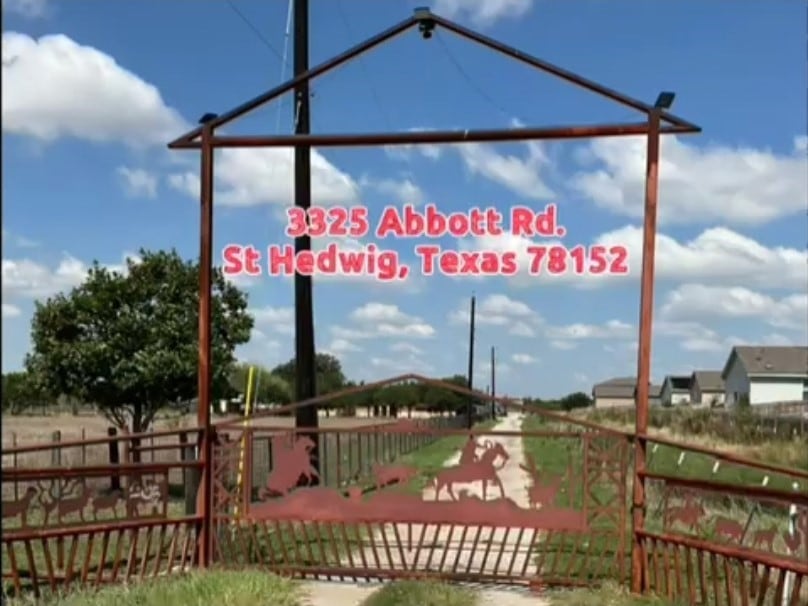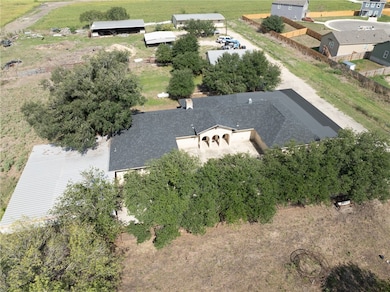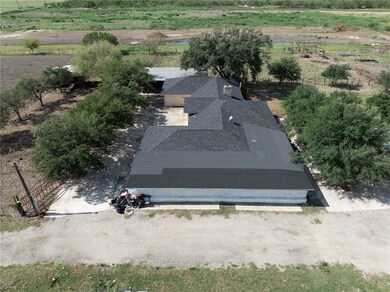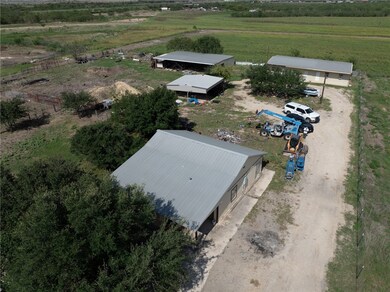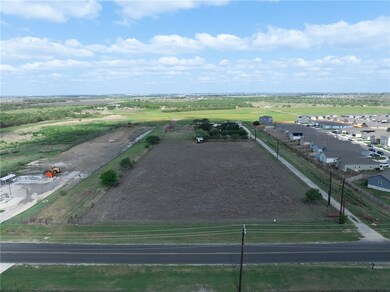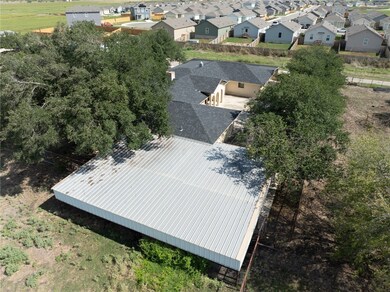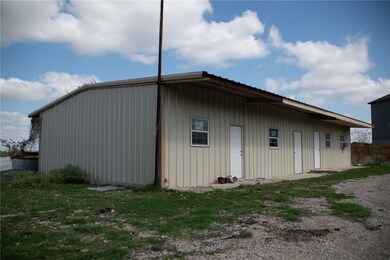
3325 N Abbott Rd Saint Hedwig, TX 78152
Southeast Side NeighborhoodEstimated payment $5,849/month
Highlights
- Barn
- Cabana
- 4.77 Acre Lot
- Horses Allowed On Property
- RV Access or Parking
- Deck
About This Home
Discover this versatile 5-acre property featuring multiple structures and a range of desirable amenities. The main house spans 3,154 sq ft and includes a spacious living room with a fireplace, two hallway closets, a kitchen with a cozy nook, a gas stove, a dining room, a laundry room, a pantry, and three bedrooms. The property also features a concrete parking area accommodating up to 8 vehicles, and a covered patio. In addition to the main house, there is a second house with 1,100 sq ft and a covered porch, a third house measuring 800 sq ft with three independent entrances, and a metal shop that is 1800 ft with a 10' high ceiling, including a private and secure storage area in the back and extra covered patio space for heavy equipment. The dog house, measuring 200 ft, includes a ramp and a fenced area approximately 1800 ft. Utilities such as electricity and water are already available on-site, and the entire property is fully fenced.
Listing Agent
Armandina Guajardo
San Antonio Elite Realty License #0809399 Listed on: 09/26/2024
Home Details
Home Type
- Single Family
Est. Annual Taxes
- $3,258
Year Built
- Built in 1976
Lot Details
- 4.77 Acre Lot
- Dog Run
- Fenced
- Garden
Parking
- 8 Car Attached Garage
- Converted Garage
- Off-Street Parking
- RV Access or Parking
Home Design
- Brick Exterior Construction
- Slab Foundation
- Shingle Roof
- Metal Roof
- Wood Siding
Interior Spaces
- 3,154 Sq Ft Home
- 1-Story Property
- Fireplace
- Ceramic Tile Flooring
- Washer and Dryer Hookup
Kitchen
- Gas Oven or Range
- Range Hood
Bedrooms and Bathrooms
- 3 Bedrooms
Outdoor Features
- Cabana
- Deck
- Covered patio or porch
- Separate Outdoor Workshop
- Outdoor Storage
Schools
- Johnglenn Elementary School
- Eastcentral High School
Utilities
- Central Heating and Cooling System
- Septic System
Additional Features
- Handicap Accessible
- Barn
- Horses Allowed On Property
Community Details
- No Home Owners Association
- Green Rd Subdivision
Listing and Financial Details
- Legal Lot and Block 56 / 2
Map
Home Values in the Area
Average Home Value in this Area
Tax History
| Year | Tax Paid | Tax Assessment Tax Assessment Total Assessment is a certain percentage of the fair market value that is determined by local assessors to be the total taxable value of land and additions on the property. | Land | Improvement |
|---|---|---|---|---|
| 2023 | $3,258 | $440,371 | $129,790 | $369,990 |
| 2022 | $7,749 | $404,768 | $108,560 | $353,100 |
| 2021 | $7,094 | $367,170 | $87,050 | $280,120 |
| 2020 | $6,864 | $333,992 | $75,740 | $261,900 |
| 2019 | $6,598 | $304,040 | $65,310 | $238,730 |
| 2018 | $6,363 | $291,640 | $59,390 | $232,250 |
| 2017 | $6,115 | $286,225 | $54,510 | $232,950 |
| 2016 | $5,641 | $264,012 | $49,510 | $229,830 |
| 2015 | -- | $243,856 | $34,600 | $230,580 |
| 2014 | -- | $200,240 | $0 | $0 |
Property History
| Date | Event | Price | Change | Sq Ft Price |
|---|---|---|---|---|
| 04/22/2025 04/22/25 | Price Changed | $870,000 | -13.6% | -- |
| 10/25/2024 10/25/24 | Price Changed | $1,007,000 | -4.7% | -- |
| 09/14/2024 09/14/24 | For Sale | $1,057,000 | -- | -- |
Purchase History
| Date | Type | Sale Price | Title Company |
|---|---|---|---|
| Special Warranty Deed | -- | None Listed On Document | |
| Gift Deed | -- | None Available | |
| Vendors Lien | -- | -- | |
| Warranty Deed | -- | -- |
Mortgage History
| Date | Status | Loan Amount | Loan Type |
|---|---|---|---|
| Previous Owner | $76,000 | No Value Available | |
| Previous Owner | $74,210 | No Value Available |
Similar Homes in Saint Hedwig, TX
Source: South Texas MLS
MLS Number: 448691
APN: 05087-000-0076
- 12918 Blue Hole
- 13011 Chinali Springs
- 3618 Jacobs Well
- Abbott Rd and Chinali Springs
- Abbott Rd and Chinali Springs
- Abbott Rd and Chinali Springs
- Abbott Rd and Chinali Springs
- 13032 Hancock Pool
- Abbott Rd and Chinali Springs
- Abbott Rd and Chinali Springs
- Abbott Rd and Chinali Springs
- Abbott Rd and Chinali Springs
- Abbott Rd and Chinali Springs
- 13024 Hancock Pool
- 13023 Lake Fryer
- 12846 Ratcliff Lake
- 3362 N Abbott Rd
- 3530 Jacobs Well
- 3626 Jacobs Well
- 0 Abbott Rd
- 3618 Jacobs Well
- 12939 Hancock Pool
- 3927 Ivy Path
- 4119 Ivy Path
- 13018 Kathleen St
- 3920 Asher Alley
- 3850 Abbott Pass Unit 101
- 3907 Abbott Pass Unit 102
- 3907 Abbott Pass Unit 101
- 12924 Cicely Ct
- 4223 Asher Alley
- 4219 Busbee Fields
- 4227 Busbee Fields
- 4311 Fort Palmer Blvd
- 4246 Busbee Fields
- 13103 Dolomar Pkwy
- 4343 Lake Ritter St
- 13060 Kalinoski
- 13119 Heathers Arrow
- 13014 Heathers Elm
